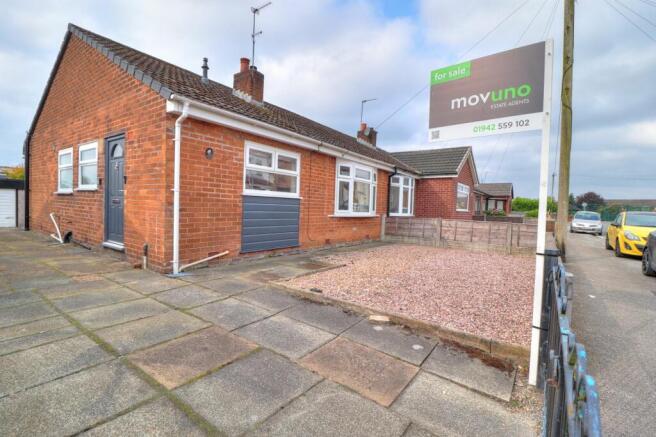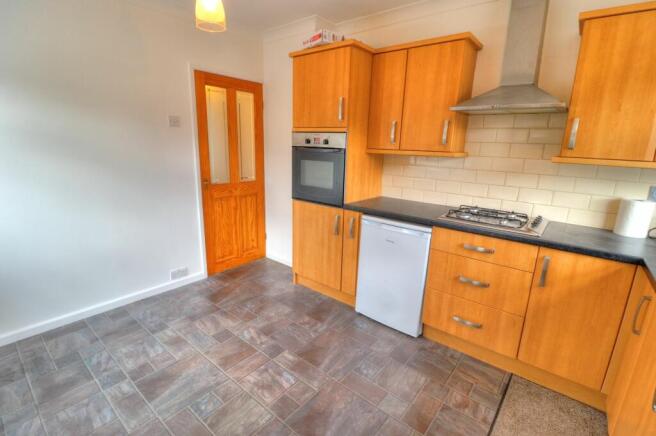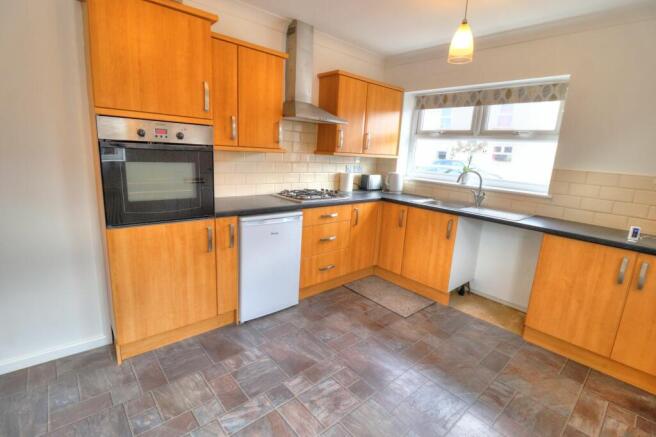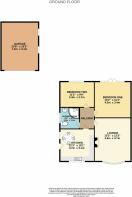
Thomas Street, Hindley Green, Wigan, WN2

- PROPERTY TYPE
Semi-Detached Bungalow
- BEDROOMS
2
- BATHROOMS
1
- SIZE
Ask agent
Key features
- True Bungalow
- Bay Front Window
- Two Double Bed Rooms
- Loft Conversion Possible With Reinforced flooring, Lighting, Power & Water Already Supplied
- Large Flagged Driveway
- Newly Fitted Gas Combi Boiler
- Close to Local Shops & Amenities
Description
Nestled in the heart of a sought-after location, this stunning 2-bedroom true bungalow stands as a testament to contemporary living redefined. Immaculately finished and meticulously designed for modern comfort, this home not only boasts two generous double bedrooms but also offers the exciting possibility of a loft conversion, ensuring adaptability and space for the discerning homeowner. As you enter, you are greeted by the grandeur of a bay front window that floods the living space with natural light, accentuating the luxurious feel of the interior. With a detached garage and large flagged driveway providing ample parking, convenience meets style seamlessly. This property stands out as a rare find with its quaint charm and modern features, a true gem in the property market. Ready to move in, with NO CHAIN and newly installed gas combi boiler, this is a purchase opportunity not to be missed!
Stepping outside into the captivating outdoor space, the property continues to impress, offering a perfect balance between tranquillity and functionality. The private rear garden beckons with its mature grassed lawn, ideal for leisurely strolls or sunlit picnics, while the raised patio area sets the scene for unforgettable al fresco dining experiences. Enclosed by well-stocked flower beds and a wood-fenced border, privacy and serenity abound in this outdoor haven. For those who prefer low maintenance living, the front garden presents a vision of simplicity and elegance with its stone-chipped flower beds and brick wall boundary. A treat for car enthusiasts, the large flagged driveway effortlessly leads to a single detached garage, providing secure parking for up to four cars. This garage, measuring a generous 23'6" x 10'3", boasts an up and over door, power, lighting, and side driveway access, ensuring both convenience and security. Beyond just a property, this space is a sanctuary, offering a retreat from the hustle and bustle of every-day life, all within reach of local amenities and a vibrant community. Welcome home to a lifestyle of luxury and comfort, where every detail is meticulously crafted to enhance your living experience.
EPC Rating: D
Lounge
3.73m x 4.62m
A large family room with gas fire and surround, bay upvc window to front, warmed via single radiator, multiple power points and fully carpeted.
Kitchen Breakfast
3.07m x 3.73m
A spacious fitted family kitchen with a range of base and wall units, large work tops, integrated appliances with extractor hood, sink under upvc window, under counter lighting, upvc window's with vertical blinds, tiled splash backs, cushion vinyl flooring and upvc window to side.
Shower Room
1.85m x 1.91m
A three piece shower suite with frosted upvc window, single radiator, shower cubicle, low level w,c. wash basin and cushion vinyl flooring.
Bedroom One
4.01m x 3.38m
A large double room with upvc windows and French doors out onto rear garden, multiple power points, warmed via single radiator and fully carpeted.
Bedroom Two
3.4m x 2.74m
A double room with large upvc window to rear garden, single radiator, multiple power points and fully carpeted.
Rear Garden
A private rear garden with mature grassed lawn, raised patio area for al fresco dining, well stocked flower beds and wood fenced border.
Front Garden
A low maintenance front garden with stone chipped flower beds easily converted back to grassed lawn and brick wall boundary.
Parking - Driveway
A large flagged driveway leading to single detached garage providing parking for four cars.
Parking - Garage
23'6" X 10'3"
An extra long single detached garage with work benches up and over door, power, lighting and accessed via side driveway,(New Roof)
Brochures
Brochure 1- COUNCIL TAXA payment made to your local authority in order to pay for local services like schools, libraries, and refuse collection. The amount you pay depends on the value of the property.Read more about council Tax in our glossary page.
- Band: B
- PARKINGDetails of how and where vehicles can be parked, and any associated costs.Read more about parking in our glossary page.
- Garage,Driveway
- GARDENA property has access to an outdoor space, which could be private or shared.
- Front garden,Rear garden
- ACCESSIBILITYHow a property has been adapted to meet the needs of vulnerable or disabled individuals.Read more about accessibility in our glossary page.
- Ask agent
Thomas Street, Hindley Green, Wigan, WN2
Add an important place to see how long it'd take to get there from our property listings.
__mins driving to your place
Your mortgage
Notes
Staying secure when looking for property
Ensure you're up to date with our latest advice on how to avoid fraud or scams when looking for property online.
Visit our security centre to find out moreDisclaimer - Property reference 4e319067-d31f-4b0f-953c-2302ef5ea5aa. The information displayed about this property comprises a property advertisement. Rightmove.co.uk makes no warranty as to the accuracy or completeness of the advertisement or any linked or associated information, and Rightmove has no control over the content. This property advertisement does not constitute property particulars. The information is provided and maintained by Movuno, Bolton. Please contact the selling agent or developer directly to obtain any information which may be available under the terms of The Energy Performance of Buildings (Certificates and Inspections) (England and Wales) Regulations 2007 or the Home Report if in relation to a residential property in Scotland.
*This is the average speed from the provider with the fastest broadband package available at this postcode. The average speed displayed is based on the download speeds of at least 50% of customers at peak time (8pm to 10pm). Fibre/cable services at the postcode are subject to availability and may differ between properties within a postcode. Speeds can be affected by a range of technical and environmental factors. The speed at the property may be lower than that listed above. You can check the estimated speed and confirm availability to a property prior to purchasing on the broadband provider's website. Providers may increase charges. The information is provided and maintained by Decision Technologies Limited. **This is indicative only and based on a 2-person household with multiple devices and simultaneous usage. Broadband performance is affected by multiple factors including number of occupants and devices, simultaneous usage, router range etc. For more information speak to your broadband provider.
Map data ©OpenStreetMap contributors.





