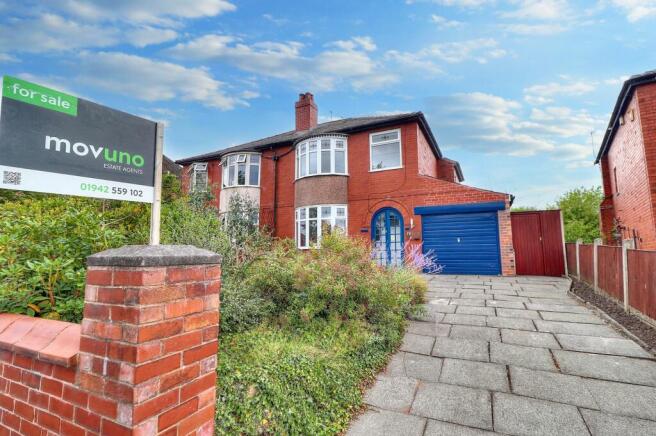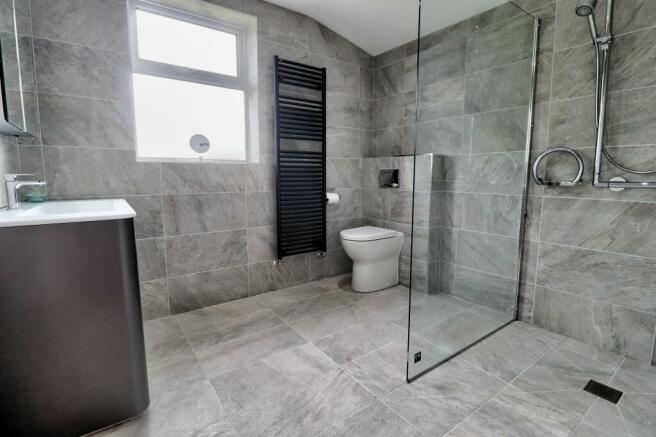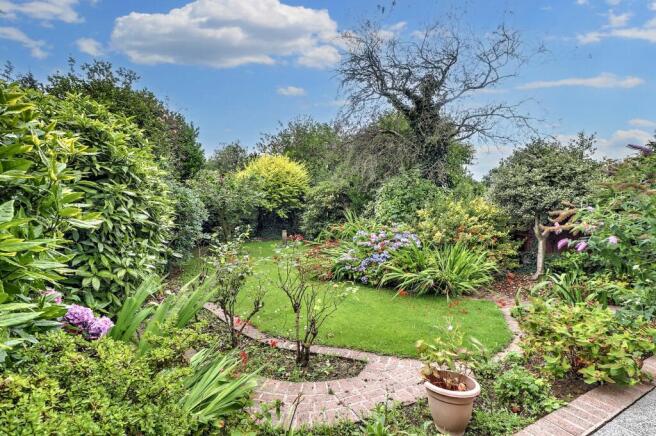
Atherton Road, Hindley, Wigan, WN2

- PROPERTY TYPE
Semi-Detached
- BEDROOMS
3
- BATHROOMS
2
- SIZE
1,119 sq ft
104 sq m
Key features
- Fully Renovated Throughout
- Guest W.C/Shower Room
- Utility Room
- Newly Fit shower/Wet Room
- Two Storey Bay Window
- Two Car Driveway
- Established Private Garden
- Newly Fitted Bespoke kitchen with premium quality integrated appliances
- Fully Re-wired
Description
This stunning and contemporary three bedroom semi-detached house presents a rare opportunity to own a meticulously and sympathetically maintained and renovated property of exceptional quality and stunning original features. Step inside to discover a residence that exudes luxury and style, boasting a thoughtfully designed layout that incorporates modern features and attention to detail at every turn. The immaculately finished interior includes a newly fit guest W.C/shower room for added convenience, a utility room for practicality, and a newly fitted bespoke kitchen with premium quality integrated appliances—a true culinary haven for any homeowner. The newly renovated shower/wet room and the two-storey bay window add character and charm to the space, while the property's fully re-wired status and quartz worktops ensure a seamless blend of functionality and elegance. With a two-car driveway for effortless parking and a no-chain status for a stress-free buying process, this property is sure to captivate discerning buyers seeking a contemporary living experience.
Outside, the property continues to impress with its equally exquisite outdoor space. The front garden is a sight to behold, boasting a meticulously maintained grassed lawn, well-stocked flower beds, flourishing shrubs, and a brick walled boundary for added privacy and security. Moving to the rear, a magnificent garden awaits, offering a haven of tranquillity with its lush grassed lawn, raised patio area perfect for al fresco dining, mature trees, and established shrubs creating a picturesque setting for outdoor relaxation being not overlooked. With well-stocked flower beds, two external power points, an external water faucet, and a fenced border enhancing privacy, this garden is a true retreat from the hustle and bustle of daily life. Completing the picture is a flagged driveway leading to the property, providing ample parking space for two cars. From the tastefully landscaped front garden to the secluded rear sanctuary, this property's outdoor space is as captivating as its interior, promising a lifestyle of comfort, convenience, and unparalleled beauty. Sold with no onward chain.
EPC Rating: C
Entrance Hallway
Entrance via the porch with original tiled floor into the hallway with original feature stained and leaded glass windows and door. Power points. Central brass chandelier type light fitting. Storage under the stairs with shelving and electricity meter. Mains smoke alarm.Telephone socket. Original internal doors and picture rails.
Lounge
3.45m x 4.62m
A large family room with upvc bay window, electric fire with surround, multiple power points, original picture rails, T.V aerial connection point, chrome central chandelier, newly carpeted with high grade underlay and warmed via single radiator.
Dining Room
4.52m x 3.48m
A large family dining room, large upvc window, multiple power points, original picture rails, gas fire with surround, T.V aerial and phone socket, contemporary central ceiling light, warmed via single radiator and newly carpeted with high grade underlay.
Kitchen
4.62m x 3.23m
A large and newly fit bespoke kitchen provides an attractive polished quartz work top with breakfast bar, a range of newly fit integrated appliances such as;- (Quooker Combi stainless steel Flex tap with cold water filter, providing boiling water, hot water and filtered cold water, integrated fridge Freezer, double oven, induction hob with extractor above), under counter lighting, sink integrated into the work top, a range of fitted base and wall units with space saving shelving, two vertical radiators, New Flotex flooring , ceiling spot lighting, mains smoke alarm, feature central ceiling light, large upvc window with roller blind, upvc door to rear garden and door access to utility room.
Storage Room
2.31m x 2.46m
A storage room created off the remaining garage space with power and lighting, upvc door to side, wall and floor cabinets, access to the roof space, cold water tap and stop tap, Gas central heating boiler and Gas meter.
Utility Room
2.34m x 1.35m
A generously sized utility room with frosted upvc window to side, counter work top, wall mounted cupboards, tiled flooring, plumbed for wash facilities, door to the Guest WC/shower room, warmed via single vertical radiator and multiple power points.
Guest Shower Room
2.34m x 1.35m
A guest shower room/Wet Room with fully tiled flooring and walls, comfort height w.c, wash basin with vanity unit under, extractor fan, ceiling spot lighting, thermostatic shower and warmed via single vertical towel rail/radiator.
Landing Area
A bright landing area with upvc window, power point, fully carpeted, original picture rails, central feature ceiling light and access to attic.
Bedroom One
4.42m x 3.18m
A large double room with built in wardrobes and drawers, original picture rails, upvc bay window, multiple power points, telephone socket, fully carpeted, two pendant ceiling lights and warmed via single radiator.
Shower Room/Wet Room
2.54m x 2.67m
A large family shower room with comfort level w.c, wash basin, wall mounted mirrored cabinet with integral light, frosted upvc window, extractor fan, fully tilled walls and flooring, ceiling spot lighting and warmed via single vertical heated towel rail/radiator.
Bedroom Two
4.6m x 2.84m
A large double room with built in wardrobes, original picture rails, telephone socket, two pendant ceiling lights, large chest of drawers, large upvc window, multiple power points, fully carpeted with high grade underlay and warmed via single radiator.
Bedroom Three
1.98m x 2.34m
A single bedroom with upvc window to front, original picture rails, fully carpeted with high grade underlay, central ceiling light, multiple power points and warmed via single radiator.
Front Garden
A well maintained front garden with mature grassed lawn, well stocked flower beds, established shrubs and brick walled boundary.
Rear Garden
A stunning not overlooked rear garden with mature grassed lawn, raised patio area ideal for al fresco dining, large trees and established shrubs, well stocked flower beds, two out side power points, external water faucet and fenced border for privacy.
Parking - Driveway
A flagged driveway leading to the property providing ample parking for two cars.
Brochures
Brochure 1- COUNCIL TAXA payment made to your local authority in order to pay for local services like schools, libraries, and refuse collection. The amount you pay depends on the value of the property.Read more about council Tax in our glossary page.
- Band: D
- PARKINGDetails of how and where vehicles can be parked, and any associated costs.Read more about parking in our glossary page.
- Driveway
- GARDENA property has access to an outdoor space, which could be private or shared.
- Front garden,Rear garden
- ACCESSIBILITYHow a property has been adapted to meet the needs of vulnerable or disabled individuals.Read more about accessibility in our glossary page.
- Ask agent
Atherton Road, Hindley, Wigan, WN2
Add an important place to see how long it'd take to get there from our property listings.
__mins driving to your place
Get an instant, personalised result:
- Show sellers you’re serious
- Secure viewings faster with agents
- No impact on your credit score
Your mortgage
Notes
Staying secure when looking for property
Ensure you're up to date with our latest advice on how to avoid fraud or scams when looking for property online.
Visit our security centre to find out moreDisclaimer - Property reference 4a307c92-2f8b-4ecc-a426-33519c50a8fb. The information displayed about this property comprises a property advertisement. Rightmove.co.uk makes no warranty as to the accuracy or completeness of the advertisement or any linked or associated information, and Rightmove has no control over the content. This property advertisement does not constitute property particulars. The information is provided and maintained by Movuno, Bolton. Please contact the selling agent or developer directly to obtain any information which may be available under the terms of The Energy Performance of Buildings (Certificates and Inspections) (England and Wales) Regulations 2007 or the Home Report if in relation to a residential property in Scotland.
*This is the average speed from the provider with the fastest broadband package available at this postcode. The average speed displayed is based on the download speeds of at least 50% of customers at peak time (8pm to 10pm). Fibre/cable services at the postcode are subject to availability and may differ between properties within a postcode. Speeds can be affected by a range of technical and environmental factors. The speed at the property may be lower than that listed above. You can check the estimated speed and confirm availability to a property prior to purchasing on the broadband provider's website. Providers may increase charges. The information is provided and maintained by Decision Technologies Limited. **This is indicative only and based on a 2-person household with multiple devices and simultaneous usage. Broadband performance is affected by multiple factors including number of occupants and devices, simultaneous usage, router range etc. For more information speak to your broadband provider.
Map data ©OpenStreetMap contributors.





