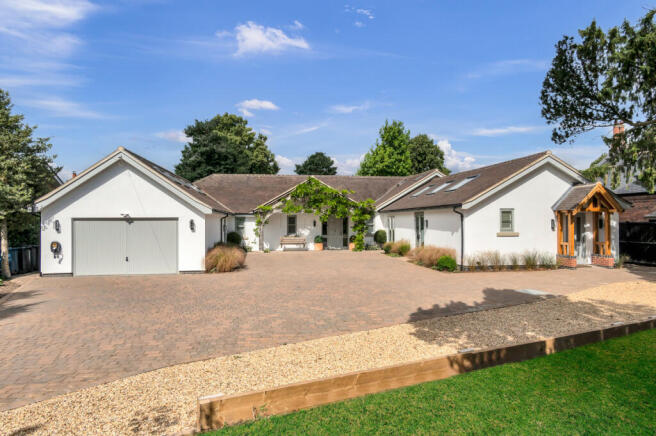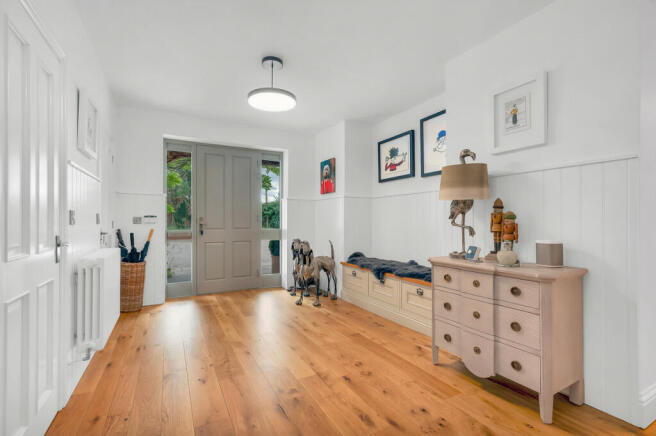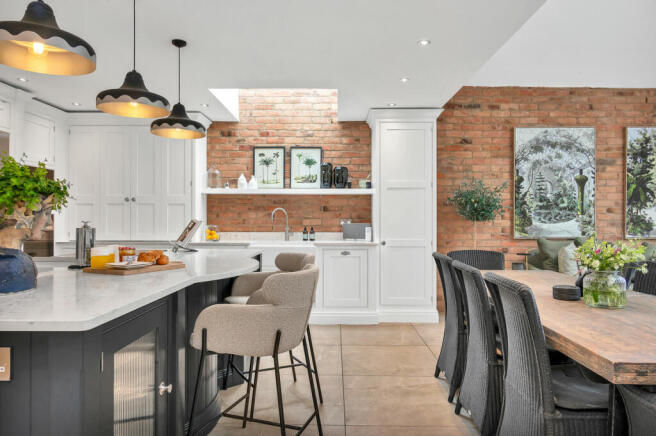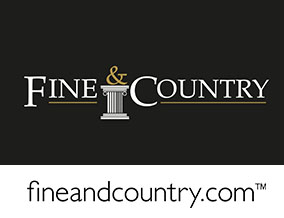
Church Street, Whatton in the Vale, NG13

- PROPERTY TYPE
Detached
- BEDROOMS
5
- BATHROOMS
4
- SIZE
Ask agent
- TENUREDescribes how you own a property. There are different types of tenure - freehold, leasehold, and commonhold.Read more about tenure in our glossary page.
Freehold
Key features
- A STUNNING & BEAUTIFULLY PRESENTED VILLAGE HOME
- A STUNNING & BEAUTIFULLY PRESENTED VILLAGE HOME STYLISH & LUXURIOUS ACCOMMODATION ARRANGED OVER TWO LEVELS
- STUNNING TOM HOWLEY KITCHEN, PANTRY & LAUNDRY ROOM
- FIVE BEDROOMS & FOUR BATHROOMS
- EXCELLENT SELF CONTAINED ANNEXE FACILITY
- LE GARAGE & AMPLE OFF ROAD PARKING
- WEST FACING GARDENS
- DETACHED LEISURE SUITE WITH INDOOR HEATED SWIMMING POOL & SAUNA
- WELL REGARDED VILLAGE LOCATION
Description
The Pines offers a superb opportunity to purchase a first class Nottinghamshire home that has been beautifully upgraded by the current owners to a high class specification which includes a stunning Tom Howley living kitchen. The property features versatile accommodation which is arranged over two levels extending to approximately 4,263 sq ft. When entering the property you instantly appreciate the calibre of accommodation on offer.
GROUND FLOOR ACCOMMODATION
A spacious reception hallway with bespoke cabinetry gives access to a guest cloakroom and boot room. Without doubt the heart to the home is the part vaulted living kitchen with well defined kitchen, dining and living areas which showcases a stunning Tom Howley kitchen with stylish and bespoke cabinetry arranged around a large central island incorporating an extensive range of high end Miele and Liebherr integrated appliances. The living kitchen provides the ultimate ‘wow’ factor to this property which also features a brick built feature fireplace and bi-folding doors providing instant access and enjoyment of the gardens. Beyond the kitchen is a fully fitted bespoke pantry and laundry room which have also been completed by Tom Howley. The living accommodation continue further to an impressive sitting room with feature fireplace, vaulted ceiling and French doors to the garden.
The ground floor is home to a simply stunning principal bedroom suite with bespoke dressing room and stylish en suite bathroom with feature free standing bath. The ground floor also provides a generous guest bedroom with vaulted ceiling, French doors to garden and stylish en suite shower room. This room also gives access via a staircase to a first floor storage room which could provide additional bedroom or study accommodation if required.
The ground floor accommodation is completed with a spacious lobby area with bespoke concealed storage, staircase to the first floor and an access door to the annex.
FIRST FLOOR ACCOMMODATION
The first floor where a central landing gives access to two further bedrooms, one of which has been comprehensively fitted as a stylish and bespoke home office. These two bedrooms share the use of a high quality family bathroom.
ANNEXE
The annexe benefits from its own front door but can also be accessed from the main house providing excellent versatility. The annexe provides comprehensive accommodation including, kitchen, utility room/boot room, generous vaulted sitting room and a vaulted bedroom with dressing room and stylish en suite bathroom.
The annexe provides the perfect opportunity to accommodate a dependant relative, teenager or gives the future occupier the opportunity to generate income.
OUTSIDE
The Pines occupies a stunning plot approaching 0.45 acres and is tucked away within the old part of the Whatton village behind electric gates which gives access to a substantial driveway providing parking for numerous vehicles. The property also has the benefit of an attached double garage and an electric vehicle charging point.
The rear garden offers a degree of privacy and benefits from a westerly aspect onto adjacent paddocks with a large paved terrace perfect for outdoor entertaining, a central lawn and well stocked perimeter borders with an abundance of trees and shrubs providing seasonal colour. There is also the benefit of a timber garden store.
THE LEISURE SUITE
Located within the gardens is a purpose built pool house housing a 30 ft heated indoor swimming pool with changing facility. There is also a newly installed sauna and a plant room housing a brand new boiler. This building although fantastic for its current purpose could offer potential to provide additional annexe accommodation if required thus adding to this property’s versatility and potential.
WHATTON IN THE VALE
Whatton in the Vale lies on the edge of the Vale of Belvoir with a strong sense of community. Whatton is a small and unspoilt village protected by conservation area designation close to an extensive range of retail amenities, professional services in the surrounding market towns of Bingham, Grantham and Newark with direct access into the regional centres of Nottingham and Leicester. A village shop in the neighbouring village of Aslockton is within walking distance and there are an excellent range of country walks on the doorstep. Grantham is a short distance across country to the east of the village which provides access to the A1 national road network and a direct rail link to London’s Kings Cross in a scheduled journey time of 75 – 80 minutes.
TENURE
Freehold.
SERVICES
Gas fired central heating, mains drainage and water are understood to be connected.
- COUNCIL TAXA payment made to your local authority in order to pay for local services like schools, libraries, and refuse collection. The amount you pay depends on the value of the property.Read more about council Tax in our glossary page.
- Band: F
- PARKINGDetails of how and where vehicles can be parked, and any associated costs.Read more about parking in our glossary page.
- Yes
- GARDENA property has access to an outdoor space, which could be private or shared.
- Yes
- ACCESSIBILITYHow a property has been adapted to meet the needs of vulnerable or disabled individuals.Read more about accessibility in our glossary page.
- Ask agent
Church Street, Whatton in the Vale, NG13
Add an important place to see how long it'd take to get there from our property listings.
__mins driving to your place
Your mortgage
Notes
Staying secure when looking for property
Ensure you're up to date with our latest advice on how to avoid fraud or scams when looking for property online.
Visit our security centre to find out moreDisclaimer - Property reference RX410785. The information displayed about this property comprises a property advertisement. Rightmove.co.uk makes no warranty as to the accuracy or completeness of the advertisement or any linked or associated information, and Rightmove has no control over the content. This property advertisement does not constitute property particulars. The information is provided and maintained by Fine & Country, Nottinghamshire. Please contact the selling agent or developer directly to obtain any information which may be available under the terms of The Energy Performance of Buildings (Certificates and Inspections) (England and Wales) Regulations 2007 or the Home Report if in relation to a residential property in Scotland.
*This is the average speed from the provider with the fastest broadband package available at this postcode. The average speed displayed is based on the download speeds of at least 50% of customers at peak time (8pm to 10pm). Fibre/cable services at the postcode are subject to availability and may differ between properties within a postcode. Speeds can be affected by a range of technical and environmental factors. The speed at the property may be lower than that listed above. You can check the estimated speed and confirm availability to a property prior to purchasing on the broadband provider's website. Providers may increase charges. The information is provided and maintained by Decision Technologies Limited. **This is indicative only and based on a 2-person household with multiple devices and simultaneous usage. Broadband performance is affected by multiple factors including number of occupants and devices, simultaneous usage, router range etc. For more information speak to your broadband provider.
Map data ©OpenStreetMap contributors.





