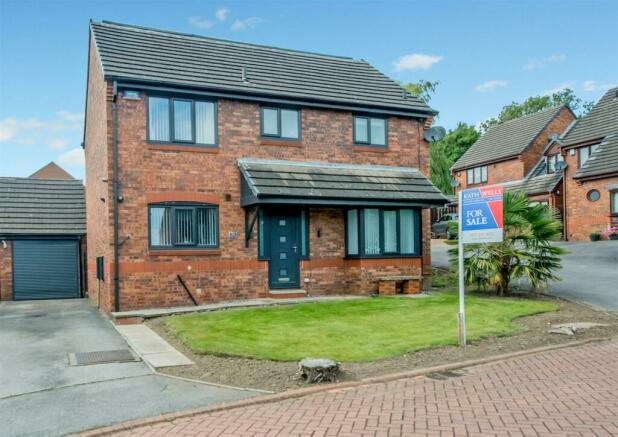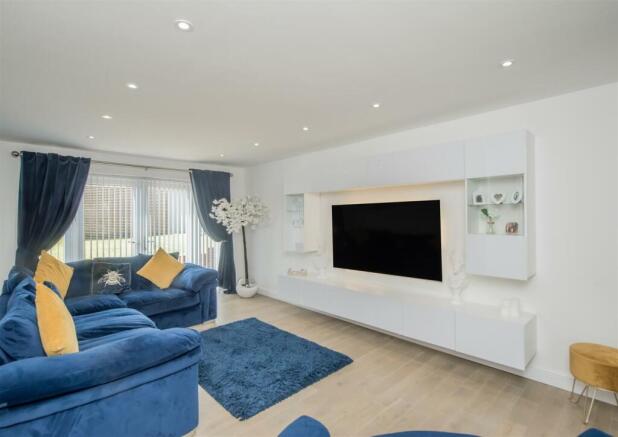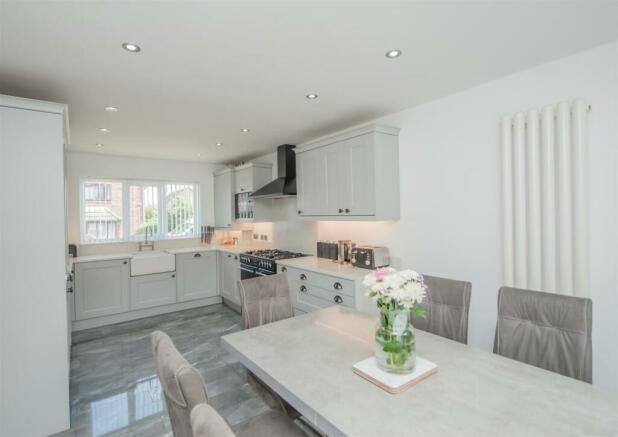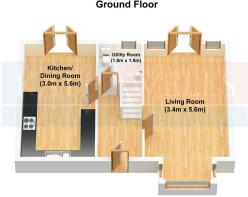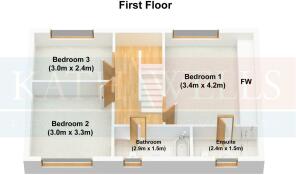
Harewood Way, Bramley, Leeds

- PROPERTY TYPE
Detached
- BEDROOMS
5
- BATHROOMS
3
- SIZE
Ask agent
- TENUREDescribes how you own a property. There are different types of tenure - freehold, leasehold, and commonhold.Read more about tenure in our glossary page.
Freehold
Key features
- Five Bedroom Family Detached
- Ready To Move Into / Very Well Presented
- Five Double Bedrooms
- Large Rear Garden
- Modern Bathroom, En-suite and Shower Room
- Modern Fitted Kitchen with Integral Appliances
- Single Garage With Storage To Roof Space
- Off Street Parking
- Early Internal Viewing Advised
- EPC Rating: D / Council Tax Band: D
Description
Early internal viewing is essential for this which benefits from having luxury fittings throughout and accommodation over three floors The property was recently refurbished and has new internal doors, new flooring throughout, modern bathrooms and a modern fitted kitchen with integral appliances.
Briefly throughout and to the ground floor the property comprises of a large HALLWAY with stairs rising to the first floor, a GUEST CLOAKROOM / WC with a modern white suite, a LIVING ROOM with windows to the front elevation and patio doors opening onto the rear garden, a LARGE OPEN PLAN & MODERN FITTED DINING KITCHEN with patio doors opening onto the rear garden and an ample range of luxury fitted cabinets and work surfaces.
To the fist floor there are THREE DOUBLE BEDROOMS (one of which has a range of WARDROBES), a MODERN EN-SUITE SHOWER ROOM / WC, and a MODERN BATHROOM with a luxury suite. To the second floor there are TWO FURTHER DOUBLE BEDROOMS and a SHOWER ROOM / WC.
Externally the property has GARDENS to the front and rear. The REAR GARDEN is a good size and has an INDIAN PAVED seating area, a large lawn and a further seating area. A DRIVEWAY provides useful OFF STREET PARKING for several family cars and access to a SINGLE GARAGE with an electric door and storage to the roof space.
Local amenities are close to hand and the motorway networks and Leeds Outer Ring Road are easily accessible. Bramley and New Pudsey Railway stations are a short drive away.
Internal viewings can be arranged by contacting our office on /
EPC Rating: D / Council Tax Band: D
Ground Floor: -
Hallway: - Access via a composite front entrance door, tiled flooring, stairs rising to the first floor, central heating radiator
Guest Cloakroom / Wc: - Double glazed window, a modern suite comprising of a low flush WC and a wash basin, central heating radiator, space for a tumble dryer
Living Room: - Double glazed bay window to the front elevation, double glazed patio doors opening onto the rear garden, a media wall with television point and storage cupboards, engineered Oak flooring, inset ceiling lights
Fitted Dining Kitchen: - Double glazed window to the front elevation, a modern range of fitted wall, drawer & base units (pull out shelving, larder unit), quartz work surfaces, Belfast sink, a range of integral kitchen appliances (automatic washing machine, dishwasher, fridge / freezer, extractor hood), a range style cooker with five burners, dining area with ample space for a table and chairs, central heating radiator, double glazed French doors opening onto the rear garden
To The First Floor: -
Landing: - Double glazed window, central heating radiator, stairs rising to the second floor, access to the first floor accommodation
Master Bedroom: - Double glazed window, central heating radiator, a range of wardrobes providing useful storage and hanging space
En-Suite Shower Room / Wc: - Double glazed window, a glazed double shower cubicle with a plumbed shower (rainfall head and shower wand), a wash basin set into a vanity unit, low flush WC, storage cabinet, inset ceiling lights, ladder style central heating radiator / towel warmer
Bedroom Two: - Double glazed window, central heating radiator, television point
Bedroom Three / Study: - Double glazed window, central heating radiator, television point
Family Bathroom / Wc: - Double glazed window, a modern white, navy and brushed brass suite comprising of a free-standing bath, a wash basin set into a vanity unit, a low flush WC, ladder style central heating radiator / towel warmer, inset ceiling lights, storage cabinet
Second Floor: -
Landing: - Double glazed window, access to the second floor accommodation
Bedroom Four: - Double glazed window, central heating radiator, storage to the eaves
Bedroom Five: - Double glazed window, central heating radiator, storage to the eaves
Shower Room / Wc: - A glazed shower cubicle with a plumbed shower, a wash basin set into a vanity unit, low flush WC, ladder style central heating radiator / towel warmer. inset ceiling lights
To The Outside: -
Gardens: - The front garden is open plan with a lawn and a garden path leading to the front door. The rear garden is enclosed, a good size and benefits from having a large lawn. a low maintenance gravel patio, a paved (Indian Stone) patio, external lighting, and an outside tap
Single Garage / Off Street Parking: - A driveway provides useful off street parking for several cars and access to a single garage with an electric door and storage to the roof space (accessed via a pull down ladder)
Epc Rating & Council Tax Band: D - EPC Rating: D / Council Tax Band: D
Epc Link: -
Brochures
Harewood Way, Bramley, LeedsEPC Link:Council Tax Link:- COUNCIL TAXA payment made to your local authority in order to pay for local services like schools, libraries, and refuse collection. The amount you pay depends on the value of the property.Read more about council Tax in our glossary page.
- Band: D
- PARKINGDetails of how and where vehicles can be parked, and any associated costs.Read more about parking in our glossary page.
- Yes
- GARDENA property has access to an outdoor space, which could be private or shared.
- Yes
- ACCESSIBILITYHow a property has been adapted to meet the needs of vulnerable or disabled individuals.Read more about accessibility in our glossary page.
- Ask agent
Harewood Way, Bramley, Leeds
Add an important place to see how long it'd take to get there from our property listings.
__mins driving to your place
Get an instant, personalised result:
- Show sellers you’re serious
- Secure viewings faster with agents
- No impact on your credit score
Your mortgage
Notes
Staying secure when looking for property
Ensure you're up to date with our latest advice on how to avoid fraud or scams when looking for property online.
Visit our security centre to find out moreDisclaimer - Property reference 33336472. The information displayed about this property comprises a property advertisement. Rightmove.co.uk makes no warranty as to the accuracy or completeness of the advertisement or any linked or associated information, and Rightmove has no control over the content. This property advertisement does not constitute property particulars. The information is provided and maintained by Kath Wells Estate Agents, Wortley. Please contact the selling agent or developer directly to obtain any information which may be available under the terms of The Energy Performance of Buildings (Certificates and Inspections) (England and Wales) Regulations 2007 or the Home Report if in relation to a residential property in Scotland.
*This is the average speed from the provider with the fastest broadband package available at this postcode. The average speed displayed is based on the download speeds of at least 50% of customers at peak time (8pm to 10pm). Fibre/cable services at the postcode are subject to availability and may differ between properties within a postcode. Speeds can be affected by a range of technical and environmental factors. The speed at the property may be lower than that listed above. You can check the estimated speed and confirm availability to a property prior to purchasing on the broadband provider's website. Providers may increase charges. The information is provided and maintained by Decision Technologies Limited. **This is indicative only and based on a 2-person household with multiple devices and simultaneous usage. Broadband performance is affected by multiple factors including number of occupants and devices, simultaneous usage, router range etc. For more information speak to your broadband provider.
Map data ©OpenStreetMap contributors.
