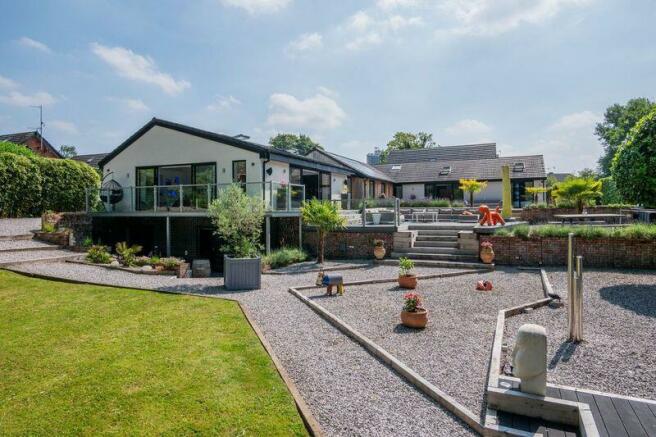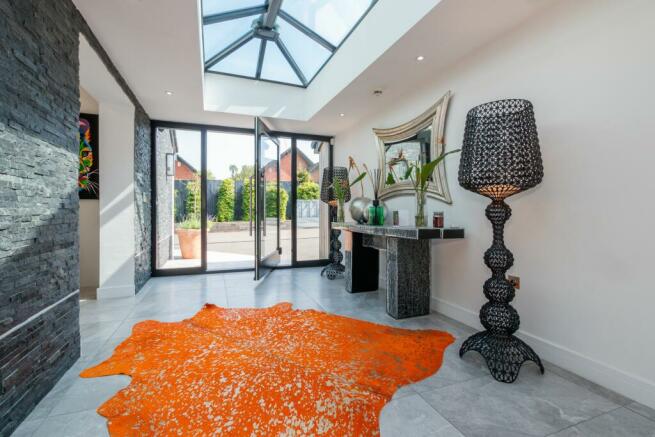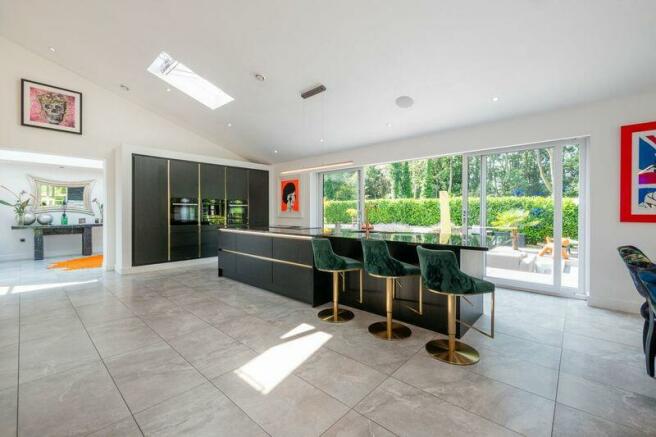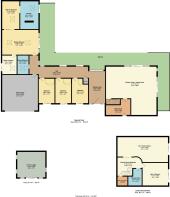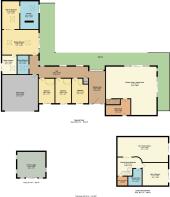
Elm Drive, Stretford, M32 9AR

- PROPERTY TYPE
Detached Bungalow
- BEDROOMS
4
- BATHROOMS
3
- SIZE
Ask agent
- TENUREDescribes how you own a property. There are different types of tenure - freehold, leasehold, and commonhold.Read more about tenure in our glossary page.
Ask agent
Key features
- Open Plan Kitchen / Diner / Family room
- Under floor heating
- Porcelain tiles
- Shed
- Alexa smart home
- Air Conditioning
- Gym
- Hot Tub
- Surround sound
- Cinema room
Description
Step into a world of unparalleled luxury with this exquisite residence, meticulously re-built in 2017. Every detail of this home has been thoughtfully designed to blend seamlessly with its serene surroundings. Spanning over 3,175 sq.ft, this property epitomises timeless elegance and modern sophistication.
Grand Design and LayoutA Majestic Entrance: The grand entrance welcomes you into a well-lit, spacious hallway through a bespoke lever arch door, setting the tone for the magnificence that lies within.
Opulent Living Spaces: The primary family areas include an open-concept kitchen, dining, and family lounge. Highlights include:
- Gourmet Kitchen: Featuring a granite island, integrated Bosch appliances, coffee machine, oven hob and plate warmer, with doors opening to a wrap-around balcony.
- Dining and Lounge Areas: Strategically placed to capture both physical and visual access to the secluded southerly garden, following the natural path of sunlight throughout the property.
Luxurious Bedrooms: To the right of the entrance hall are three double bedrooms, each with built-in wardrobes and access to a Villeroy & Boch rainwater guest shower bathroom.
The master bedroom is a sanctuary of luxury with:
- Open-Plan Design: Incorporates a home office.
- Walk-In Fitted Dressing Room: With full floor to ceiling fixtures and fittings.
- Lusso Stone En-Suite: Featuring a roll-top bath and double shower cubicle.
- Private Decked Terrace: Accessible via sliding doors.
Additional Functional Spaces: Include a fully fitted larder and a utility room with integrated washing machine, tumble dryer, dishwasher and fridge freezer.
Expansive Lower FloorInviting Inner Hallway: With a comfortable seating area.
Sophisticated Shower Room: Villeroy & Boch lower-level WC, rainwater shower cubicle, and hand basin.
Fully Equipped Gym: With floor-to-ceiling mirrors and terrace access.
State-of-the-Art Cinema Room and Bar: Featuring a wine fridge, bar area with integrated fridge, dishwasher, Quooker hot tap (sparkling and still cold water), granite worktops, drop-down cinema screen, space for a large seating area, with doors leading to the rear garden.
Premium Additional Features- Double Garage Block: Integrated within the main house and equipped with a Tesla Power Wall.
- Hot Tub: Powered by a heat pump.
- Lodge: With air conditioning and underfloor heating.
- Garden Shed: For additional storage.
Nestled on a 1.5-acre plot, this residence is surrounded by expansive landscaped gardens, water feature, secured fencing and mature trees that enhance privacy and charm.
The large floor-to-ceiling heights within the house in principal rooms amplify the sense of openness and spaciousness add to the serene atmosphere.
Architectural MasterpieceThe architectural style of this fabulous home offers the perfect blend of contemporary and modern design. It seamlessly integrates authentic design, meticulous spatial organisation, and top-tier construction. This hidden treasure represents the pinnacle of elegant family living, boasting every conceivable luxury, including:
- Smart underfloor heating
- Comprehensive air conditioning
- Fully customisable multimedia and lighting
- Cutting-edge security/CCTV system
Designed with high security and sustainability in mind, this property features:
- Abundant natural daylight in principal rooms
- High levels of thermal insulation exceeding Building Regulations
- Hi-tech heating systems, thermostatically controlled and zoned
- Air Source Heat Pump
- Excellent air-tightness
- Solar PV
- Tesla Power Wall
- LED and low-energy lighting
- Nature and landscape views from inside and out
- Inclusive access
- Ample space for working from home
- Alexa Smart Home with Lightwave
- Electric blinds
- Surround sound
- Excellent communication links
- Electric gated entrance
- Highly secured courtyard parking
- Extensive external lighting
- EV charger points in the garage
This residence is a genuine masterpiece in both design and construction, offering an experience that must be witnessed to be truly appreciated. Contact us today to arrange a viewing and discover your new home.
Freehold
Building control and Planning permisisons available for viewing
EICR certificate
Electric supplier Octopus Energy
Wifi - Fibre and Sky is the supplier
Fuse boxs in garage, basement, hot tub lodge, garden shed
No chain
Features
- Lodge
Mobile signal/coverage: Good.
Electricity source: Solar PV (Photovoltaic) panels.
Broadband internet type: FTTP (fibre to the premises).
Parking Availability: Yes.
Brochures
Brochure 1- COUNCIL TAXA payment made to your local authority in order to pay for local services like schools, libraries, and refuse collection. The amount you pay depends on the value of the property.Read more about council Tax in our glossary page.
- Band: D
- PARKINGDetails of how and where vehicles can be parked, and any associated costs.Read more about parking in our glossary page.
- Yes
- GARDENA property has access to an outdoor space, which could be private or shared.
- Yes
- ACCESSIBILITYHow a property has been adapted to meet the needs of vulnerable or disabled individuals.Read more about accessibility in our glossary page.
- Ask agent
Elm Drive, Stretford, M32 9AR
Add your favourite places to see how long it takes you to get there.
__mins driving to your place

TRADING PLACES - THE STORY SO FAR!
"Many people ask me did the name Trading Places come after watching the film and the truth is... it did! However, I feel it spells out exactly what customers are looking to do when they first contact us." - Steven Cox, Director.
Your mortgage
Notes
Staying secure when looking for property
Ensure you're up to date with our latest advice on how to avoid fraud or scams when looking for property online.
Visit our security centre to find out moreDisclaimer - Property reference trading_436099755. The information displayed about this property comprises a property advertisement. Rightmove.co.uk makes no warranty as to the accuracy or completeness of the advertisement or any linked or associated information, and Rightmove has no control over the content. This property advertisement does not constitute property particulars. The information is provided and maintained by Trading Places, Stretford. Please contact the selling agent or developer directly to obtain any information which may be available under the terms of The Energy Performance of Buildings (Certificates and Inspections) (England and Wales) Regulations 2007 or the Home Report if in relation to a residential property in Scotland.
*This is the average speed from the provider with the fastest broadband package available at this postcode. The average speed displayed is based on the download speeds of at least 50% of customers at peak time (8pm to 10pm). Fibre/cable services at the postcode are subject to availability and may differ between properties within a postcode. Speeds can be affected by a range of technical and environmental factors. The speed at the property may be lower than that listed above. You can check the estimated speed and confirm availability to a property prior to purchasing on the broadband provider's website. Providers may increase charges. The information is provided and maintained by Decision Technologies Limited. **This is indicative only and based on a 2-person household with multiple devices and simultaneous usage. Broadband performance is affected by multiple factors including number of occupants and devices, simultaneous usage, router range etc. For more information speak to your broadband provider.
Map data ©OpenStreetMap contributors.
