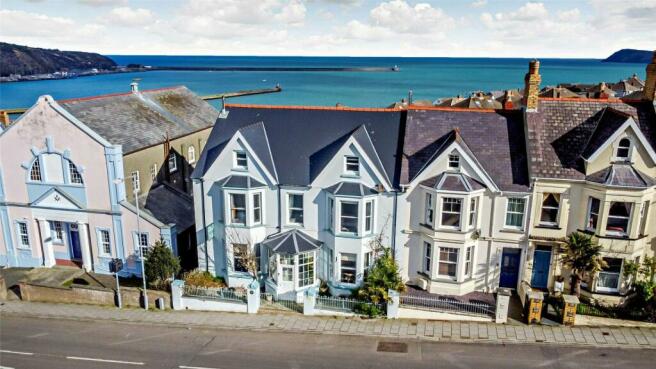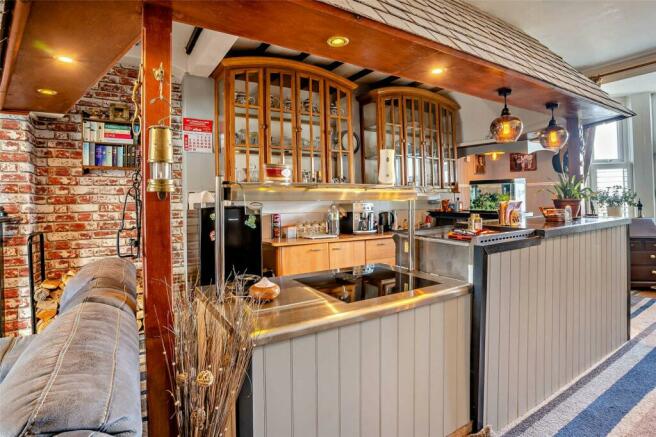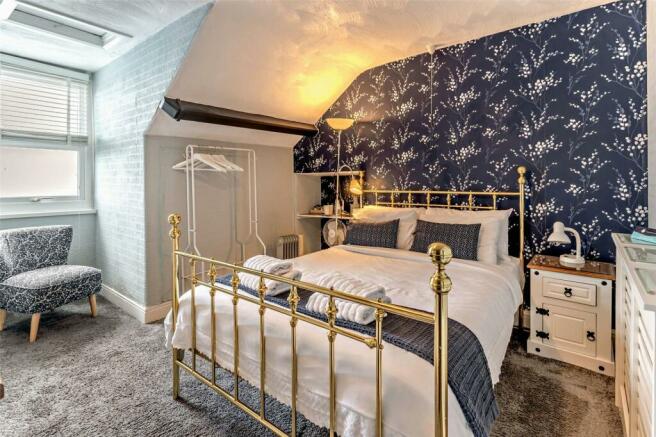Windy Hall, Fishguard, SA65

- PROPERTY TYPE
End of Terrace
- BEDROOMS
10
- BATHROOMS
8
- SIZE
Ask agent
- TENUREDescribes how you own a property. There are different types of tenure - freehold, leasehold, and commonhold.Read more about tenure in our glossary page.
Freehold
Key features
- Spacious 10-bedroom semi-detached property with a successful history as a B&B
- Each bedroom benefits from its own en-suite bathroom
- Fire doors installed in relevant areas for added safety
- Fully equipped commercial kitchen and bar, perfect for business use
- Ample parking space to the rear, plus a charming summer house
- Conveniently located in Fishguard, Pembrokeshire, with easy access to local amenities
- Stunning sea views from various vantage points throughout the property
- Excellent potential for generating income or converting into a large family home
Description
This versatile property features fire doors in key areas, a fully equipped commercial kitchen, and a bar, making it ideal for various business ventures or a large family home.
Additional highlights include ample rear parking, a charming summer house, and a prime location with easy access to local amenities. With its potential for generating income, this property is a rare find for those seeking both comfort and opportunity.
Moreover, the house boasts stunning sea views from various vantage points, adding to its charm and appeal.
Viewing is highly advised to appreciate the full potential of this property.
Entrance Porch
1.75m x 2.6m
uPVC double glazed front entrance door, uPVC double glazed bay windows, mosaic ceramic tile flooring, spotlights, uPVC double glazed door leading to hallway.
Dining Room
6.02m x 6.25m
Period features such as hallway arches, high ceilings, high skirting boards and cornices, decorative lounge and groove partition, uPVC double glazed bay window, alcoves, radiator, 3 x pendant lights, fire door to kitchen area and carpet to floor.
Lounge/Bar Area
10.7m x 4.75m
Featuring a built-in bar with lounge and groove panelling, wall mounted units with glass doors, stainless steel hand wash basin, anti-slip flooring, 2 x double glazed bay windows, 2 x radiators, 2 x ceiling fans with lights, 3 x feature pendant lights, log burner with tile surround, slate hearth and wooden mantelpiece, high skirting boards and high ceiling with cornice, carpet to floor and glazed French style doors leading to lounge.
Kitchen
4.67m x 2.6m
Commercial kitchen featuring stainless steel worktop units, 5 ring Gas connected freestanding RANGEMASTER cooker, stainless steel extractor hood, vinyl flooring, 2 x strip lights, double glazed uPVC rear access door and windows, stainless steel shelves, alcove with floating shelves, wood slat ceiling, electric fly trap and alarm control hub system.
Utility Room
4.75m x 2.6m
Commercial Dishwashing station with stainless steel double sink and drainer with hose connection, stainless steel splashback, floating shelves, Worcester gas connected combination boiler, strip lights, floating shelves, plumbing connected for white goods, independent electric consumer box for kitchen and utility room, stainless steel shelving and vinyl flooring.
Office
3.9m x 3.05m
Decorative lounge and groove panelling, double panelled radiator, strip lights, high skirting boards and carpet to floor.
Landing
Fire door leading to first floor with split landing, fire escape to rear, double panelled radiator, high skirting boards, pendant lights and carpet to floor.
Summerhouse
3.78m x 3.78m
Featuring a wooden bar area, wall mounted light fixtures, 3 x windows and glazed front door, wall mounted optic dispensers and carpet to floor.
Bedroom 1
2.5m x 2.36m
Fire door, uPVC double glazed window with panaramic sea views, pendant light, double panelled radiator and carpet to floor.
Cloakroom
1.3m x 1.02m
Currently used as a Ladies cloakroom with W/C, uPVC frosted double glazed window, hand wash basin, wall mounted mirror, pendant light and vinyl floor.
Cloakroom
1.3m x 0.91m
Currently used as a Gents cloakroom with W/C, hand wash basin, wall mounted mirror, tongue and groove panelling, uPVC frosted double glazed window, pendant light and vinyl flooring.
Bedroom 2
2.57m x 3.89m
Fire door, uPVC double glazed window with fantastic sea views, high skirting boards, double panelled radiator, picture rails, pendant light and carpet to floor.
En-Suite
1.68m x 6 (Max) - Corner shower unit, part tile walls, W/C, hand wash basin, wall mounted towel rack, spotlights and carpet to floor.
Shower Room
1.52m x 1.68m
Corner shower unit, wall mounted vanity unit, W/C, pendant light and vinyl flooring.
Bedroom 3
5.66m x 4.01m
Fire door, uPVC double glazed bay window to front, picture rails, pendant light and carpet to floor, hand wash basin with part tile wall, wall mounted vanity unit, electric Mira shower cubicle with ceramic tile flooring.
Bedroom 4
2.87m x 2.54m
Bedroom 5
4.93m x 4.11m
Fire door, uPVC double glazed bay window, overhead built-in storage units, high skirting boards, picture rails, double panelled radiator, pendant light and carpet to floor.
En-Suite
1.12m x 1.73m
Shower unit with electric Mira shower, part tile walls, W/C, hand wash basin, spotlights and laminate flooring.
Bedroom 6
5.6m x 4.5m
Fire door, uPVC double glazed bay window and fantastic sea views, double panelled radiator, picture rails, high skirting boards, built-in storage unit pendant light and carpet to floor, freestanding bath with hose connection, hand wash basin with vanity unit and ceramic tile flooring.
En-Suite
2.29m x 0.7m
Dual head shower unit, W/C, wall mounted mirror, wall mounted towel rack, spotlights and ceramic tile flooring.
Bedroom 7
4.37m x 4.34m
Fire door, uPVC double glazed window, double panelled radiator with cover, alcove with floating shelves, pendant light and carpet to floor.
En-Suite
1.04m x 1.88m
Electric powered Mira shower, W/C, hand wash basin with vanity unit, wall mounted mirror, towel rack, pendant light and carpet to floor.
Bedroom 8
4.4m x 4.1m
Fire door, uPVC double glazed window with slate sills, high skirting board, exposed beams,and carpet to floor.
En-Suite
1.6m x 1.35m
Electric Mira shower with sliding door, wall mounted mirror, hand wash basin, heated towel radiator, W/C, spotlights and laminate flooring.
Bedroom 9
4.5m x 4.14m
Fire door, exposed character beam, uPVC double glazed window, pendant light and carpet to floor.
En-Suite
1.1m x 1.83m
Corner shower unit with electric Triton shower and sliding doors, W/C, hand wash basin, wall mounted mirror, spotlights and ceramic tile flooring.
Bedroom 10
4.5m x 2.8m
uPVC double glazed window, Velux skylight window, double panelled radiator, hand wash basin with vanity unit, crawl space storage, exposed beams, spotlights and carpet to floor.
En-Suite
1.07m x 1.68m
Corner shower unit with Triton electric shower, exposed beam, W/C and carpet to floor.
- COUNCIL TAXA payment made to your local authority in order to pay for local services like schools, libraries, and refuse collection. The amount you pay depends on the value of the property.Read more about council Tax in our glossary page.
- Band: C
- PARKINGDetails of how and where vehicles can be parked, and any associated costs.Read more about parking in our glossary page.
- Yes
- GARDENA property has access to an outdoor space, which could be private or shared.
- Ask agent
- ACCESSIBILITYHow a property has been adapted to meet the needs of vulnerable or disabled individuals.Read more about accessibility in our glossary page.
- Ask agent
Windy Hall, Fishguard, SA65
Add an important place to see how long it'd take to get there from our property listings.
__mins driving to your place
Get an instant, personalised result:
- Show sellers you’re serious
- Secure viewings faster with agents
- No impact on your credit score
Your mortgage
Notes
Staying secure when looking for property
Ensure you're up to date with our latest advice on how to avoid fraud or scams when looking for property online.
Visit our security centre to find out moreDisclaimer - Property reference FIH230010. The information displayed about this property comprises a property advertisement. Rightmove.co.uk makes no warranty as to the accuracy or completeness of the advertisement or any linked or associated information, and Rightmove has no control over the content. This property advertisement does not constitute property particulars. The information is provided and maintained by John Francis, Fishguard. Please contact the selling agent or developer directly to obtain any information which may be available under the terms of The Energy Performance of Buildings (Certificates and Inspections) (England and Wales) Regulations 2007 or the Home Report if in relation to a residential property in Scotland.
*This is the average speed from the provider with the fastest broadband package available at this postcode. The average speed displayed is based on the download speeds of at least 50% of customers at peak time (8pm to 10pm). Fibre/cable services at the postcode are subject to availability and may differ between properties within a postcode. Speeds can be affected by a range of technical and environmental factors. The speed at the property may be lower than that listed above. You can check the estimated speed and confirm availability to a property prior to purchasing on the broadband provider's website. Providers may increase charges. The information is provided and maintained by Decision Technologies Limited. **This is indicative only and based on a 2-person household with multiple devices and simultaneous usage. Broadband performance is affected by multiple factors including number of occupants and devices, simultaneous usage, router range etc. For more information speak to your broadband provider.
Map data ©OpenStreetMap contributors.






