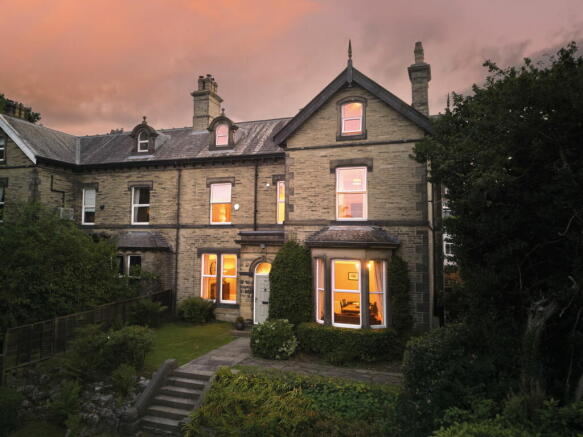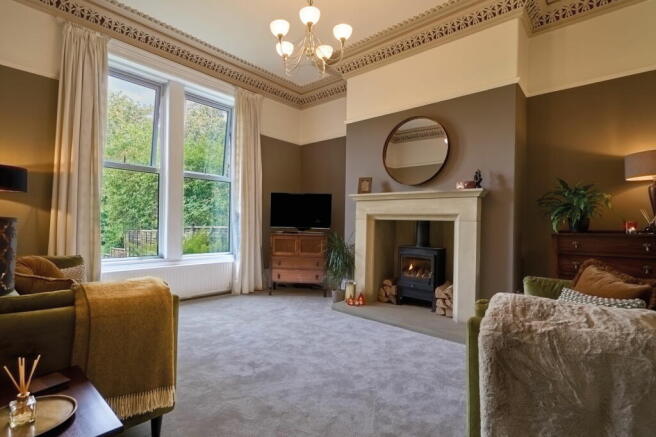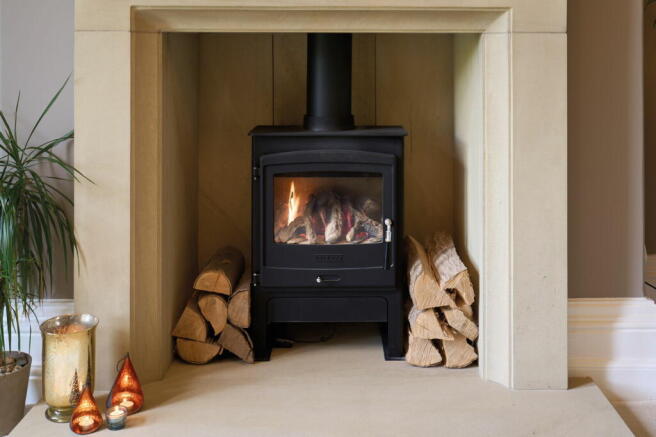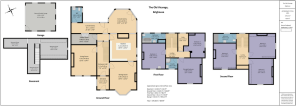The Old Vicarage, Huddersfield Road, Brighouse, HD6

- PROPERTY TYPE
Semi-Detached
- BEDROOMS
6
- BATHROOMS
3
- SIZE
4,033 sq ft
375 sq m
- TENUREDescribes how you own a property. There are different types of tenure - freehold, leasehold, and commonhold.Read more about tenure in our glossary page.
Freehold
Key features
- MAKE SURE TO WATCH THE VIDEO
- Spacious 6 bedrooms
- Edwardian period features
- Large conservatory
- Garden perfect for entertaining
- Large full height cellar
- Driveway for several cars
- Double garage
- Close to Brighouse town centre
- Brighouse station has direct trains to London, Leeds, Bradford & Manchester
Description
Prepare to be captivated by this extraordinary Edwardian family home. Built in 1905, this former vicarage is a treasure trove of history and is adorned with intricate period features. Situated in the highly coveted Woodhouse area of Brighouse, this home is a rare find.
Come On In…
A curved path sweeps through the front lawn, leading to the entrance of this magnificent home. The door reveals parquet flooring and sophisticated decor in muted Farrow & Ball colours.
Regal Reception Rooms…
The dining room, with its original wooden flooring, ornate plasterwork and high skirting boards, is a spacious and elegant space for hosting dinner parties. The intriguing curved walls and bay window fill the room with light, creating a welcoming and comfortable atmosphere for entertaining.
The living room also has ornate plasterwork and a bespoke stone fireplace surround housing a gas-fired stove. Draw the curtains and light the fire for a cosy evening.
Family Kitchen...
Wooden shaker-style units in the muted Fresh Linen colour are topped by oak worktops. A central island has space for casual seating, making this kitchen area a sociable area where the whole family can gather. There is a double sink unit with an instant boiling water tap so that those refreshing cups of Yorkshire Tea can be made in a flash. There is also an integrated fridge, freezer, dishwasher, microwave and double electric ovens - all appliances you need to prepare gourmet meals, and two wine chillers to keep your favourite tipple at the perfect temperature. The Broseley stove is configured to allow an option to heat some of the ground floor radiators, which is an excellent function in reducing your utility bills when the fire is lit.
The utility room has fitted units providing excellent storage and space for a washing machine.
There is also an excellent cellar for storage on the lower ground floor.
Almost spanning the rear of the home, the conservatory provides a great connection to the outside space and gardens. Enjoy your morning coffee in the conservatory, watching the birds come and go before your day begins.
The cloakroom has a WC and wash hand basin in a vanity unit.
Beautiful Bedrooms...
Ascend to the first floor, where you'll discover the delightful principal bedroom. A serene retreat after a bustling day, this generously proportioned bedroom features a charming fireplace and an en-suite shower room with a corner shower cubicle and wash hand basin.
The second bedroom is another large bedroom with built-in wardrobes. There is a third double bedroom and a study on this floor, ideal for closing yourself off from the rest of the home for some quiet focus time. Position your desk before the window to watch the world go by.
The house bathroom has a corner bath, WC and wash hand basin in a vanity unit. Soak away the day in an indulgent bubble bath.
Flexible Living...
Climb the stairs again, bathed in colourful, dappled light from the stained glass in the picture window, before you reach the second-floor landing, a spacious area that would accommodate a comfortable armchair for a quiet reading nook.
You will find 3 bedrooms tucked into the home's eaves with decent head height on this floor. There are Velux windows to fill the space with light and windows that have lovely views over the rooftops.
The modern shower room has a large level walk-in shower with a glass screen, a WC and a wash hand basin within a vanity unit.
The top floor presents an excellent opportunity for a relative or older child to have their own space, making this home perfect for multi-generational living.
Gorgeous Gardens…
The front garden is surrounded by mature trees and shrubs, creating privacy and shielding the home from the road.
The rear garden faces westerly and gets the sun from mid-morning right through to the sunsets in the evening. Open the French doors from the conservatory to the stone-flagged patio area to enjoy the summer sun or an alfresco meal on the raised patio dining space, with a sheltered corner ideal for the BBQ or pizza oven. The outdoor space is sociable, great for garden parties and safe for children to play.
A large double garage behind the property is accessed by a private road, and an additional off-road parking area would comfortably fit several vehicles.
Note: If you proceed with an offer on this property we are obliged to undertake Anti Money Laundering checks on behalf of HMRC. All estate agents have to do this by law. We outsource this process to our compliance partners, Coadjute. Coadjute charge a fee for this service.
Brochures
Brochure 1- COUNCIL TAXA payment made to your local authority in order to pay for local services like schools, libraries, and refuse collection. The amount you pay depends on the value of the property.Read more about council Tax in our glossary page.
- Band: E
- PARKINGDetails of how and where vehicles can be parked, and any associated costs.Read more about parking in our glossary page.
- Garage,Off street,Rear
- GARDENA property has access to an outdoor space, which could be private or shared.
- Patio,Private garden
- ACCESSIBILITYHow a property has been adapted to meet the needs of vulnerable or disabled individuals.Read more about accessibility in our glossary page.
- Ask agent
The Old Vicarage, Huddersfield Road, Brighouse, HD6
Add an important place to see how long it'd take to get there from our property listings.
__mins driving to your place
Get an instant, personalised result:
- Show sellers you’re serious
- Secure viewings faster with agents
- No impact on your credit score
Your mortgage
Notes
Staying secure when looking for property
Ensure you're up to date with our latest advice on how to avoid fraud or scams when looking for property online.
Visit our security centre to find out moreDisclaimer - Property reference S1060061. The information displayed about this property comprises a property advertisement. Rightmove.co.uk makes no warranty as to the accuracy or completeness of the advertisement or any linked or associated information, and Rightmove has no control over the content. This property advertisement does not constitute property particulars. The information is provided and maintained by Mr & Mr Child, Covering Yorkshire. Please contact the selling agent or developer directly to obtain any information which may be available under the terms of The Energy Performance of Buildings (Certificates and Inspections) (England and Wales) Regulations 2007 or the Home Report if in relation to a residential property in Scotland.
*This is the average speed from the provider with the fastest broadband package available at this postcode. The average speed displayed is based on the download speeds of at least 50% of customers at peak time (8pm to 10pm). Fibre/cable services at the postcode are subject to availability and may differ between properties within a postcode. Speeds can be affected by a range of technical and environmental factors. The speed at the property may be lower than that listed above. You can check the estimated speed and confirm availability to a property prior to purchasing on the broadband provider's website. Providers may increase charges. The information is provided and maintained by Decision Technologies Limited. **This is indicative only and based on a 2-person household with multiple devices and simultaneous usage. Broadband performance is affected by multiple factors including number of occupants and devices, simultaneous usage, router range etc. For more information speak to your broadband provider.
Map data ©OpenStreetMap contributors.




