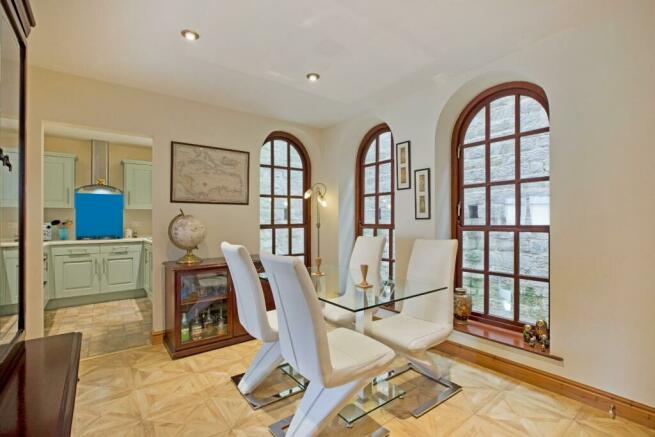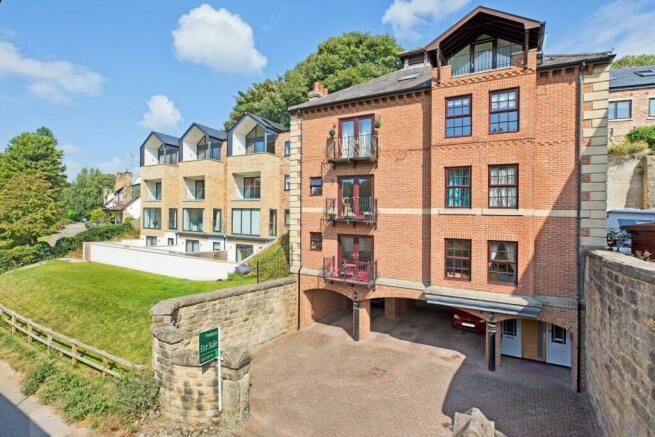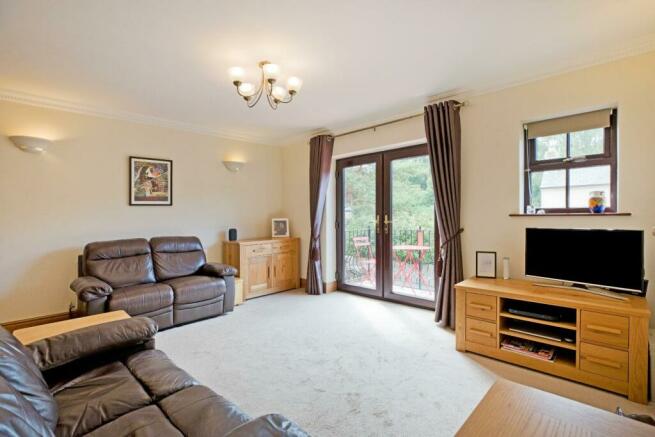
Waterside, Knaresborough

- PROPERTY TYPE
Flat
- BEDROOMS
2
- BATHROOMS
1
- SIZE
Ask agent
Key features
- First Floor Flat
- Two Double Bedrooms
- Spacious Lounge
- Kitchen
- Dining Room/Reception Hall
- Undercover Parking
- Gas Fired Central Heating
- Balcony
Description
An immaculately presented and spacious first floor apartment, skilfully converted 24 years ago, occupying a choice elevated position overlooking the Waterside, with two allocated off-road under cover parking spaces.
Accommodation - Situated in one of Knaresborough's most highly regarded and sought after locations, overlooking Waterside, is the development known as The Retort House, being a skilful conversion of three apartments.
The subject property is located on the first floor with access via a communal entrance hall with a remote activated and security controlled entrance door which leads through into the communal entrance hall. The hall itself has feature quarry tiled flooring with an exposed brick surround and useful under stairs storage cabinet. There is a staircase which leads to the first floor accommodation.
As you enter the property, you are welcomed by an entrance porch which has a mounted cloaks rail and an integral door in addition to a double glazed casement window to the rear elevation.
One of the feature rooms of the property is the reception hall which offers flexible accommodation, currently used as a dining room and with three separate arch casement windows to the rear and side elevations overlooking the rear courtyard beyond. There is a double radiator and recessed ceiling downlighters and a wall mounted front door activated security telephone.
The principal reception room is a spacious living room located at the front of the flat, enjoying a superb elevated position with an open front aspect and a terraced balcony. Double glazed French doors lead out onto the balcony and in addition there is a feature electric fireplace, television aerial point and double glazed casement window. The living room also benefits further with coved cornices.
The property features a modern kitchen which has a stylish range of built-in base units to three sides with laminated worktops and an inset stainless steel sink unit. There is a range of matching high level storage cupboards in addition to a built-in Beko electric oven and grill with a separate four point Bosch gas hob unit and a brushed stainless steel extractor canopy. The kitchen provides ample space for a freestanding fridge freezer unit and includes a built-in washing machine. There is laminate flooring, recessed ceiling downlighters and double glazed casement window.
An inner hall services the bedroom accommodation and has a built-in cupboard offering very useful additional storage.
There are two spacious double bedrooms, the main bedroom of which includes a walk-in dressing room with mounted shelving and generous hanging space. There is also a wall mounted Worcester gas fired central heating boiler.
Both bedrooms include radiators and double glazed casement windows.
Finally there is a modern house shower room which has a low flush WC, pedestal wash hand basin and walk-in shower cubicle with drying bay with a shower attachment, spare compartments and full height tiled splashbacks. The shower room includes a heated towel rail, radiator, extractor fan, coved cornices, vinyl flooring and recessed ceiling downlighters.
To The Outside - The property occupies a choice elevated position overlooking the Waterside with a pillar entrance onto a communal courtyard. The property is allocated two off-street under cover parking spaces.
In addition there is a separate visitor's parking space and adequate space for bins and recycling.
To the rear of the property is a further communal courtyard which is solely for the use of the three properties within the development.
The property's terrace balcony, which is accessed from the lounge, has ample space for a table and two chairs and has been refitted with composite decking and has a protective balustrade.
There is no doubt that the property is certain to be of interest to professional couples, property investors and retirees, and an early inspection is strongly recommended.
Brochures
Waterside, KnaresboroughBrochure- COUNCIL TAXA payment made to your local authority in order to pay for local services like schools, libraries, and refuse collection. The amount you pay depends on the value of the property.Read more about council Tax in our glossary page.
- Ask agent
- PARKINGDetails of how and where vehicles can be parked, and any associated costs.Read more about parking in our glossary page.
- Yes
- GARDENA property has access to an outdoor space, which could be private or shared.
- Ask agent
- ACCESSIBILITYHow a property has been adapted to meet the needs of vulnerable or disabled individuals.Read more about accessibility in our glossary page.
- Ask agent
Waterside, Knaresborough
Add your favourite places to see how long it takes you to get there.
__mins driving to your place

We are proud to be North Yorkshire's largest independent estate agent. Established in 1871, our knowledge and experience of the local property market remains unrivalled. We provide unmatched customer service with a dynamic approach to modern day market conditions and will keep you informed at every stage, all the way up to completion.
High Quality Marketing
Photography
Do your Estate Agency photographs look like they've been taken by an amateur?
At Stephensons only the best will do, so we organise for a professional photographer to visit your home to help us sell the best features of your property.
We believe that our photography is one of the most important components of our marketing package. Remember the old saying, "a picture paints a thousand words."
Detailed Floorplans
Every property we place on the market recieves a detailed and accurate floorplan with room dimensions and floor areas.This allows buyers to clearly define the property's layout.
Professionally Printed Glossy Brochures
High Quality brochures offer the perfect first impression of your property. Why settle for anything less?
Your mortgage
Notes
Staying secure when looking for property
Ensure you're up to date with our latest advice on how to avoid fraud or scams when looking for property online.
Visit our security centre to find out moreDisclaimer - Property reference 33338122. The information displayed about this property comprises a property advertisement. Rightmove.co.uk makes no warranty as to the accuracy or completeness of the advertisement or any linked or associated information, and Rightmove has no control over the content. This property advertisement does not constitute property particulars. The information is provided and maintained by Stephensons, Knaresborough. Please contact the selling agent or developer directly to obtain any information which may be available under the terms of The Energy Performance of Buildings (Certificates and Inspections) (England and Wales) Regulations 2007 or the Home Report if in relation to a residential property in Scotland.
*This is the average speed from the provider with the fastest broadband package available at this postcode. The average speed displayed is based on the download speeds of at least 50% of customers at peak time (8pm to 10pm). Fibre/cable services at the postcode are subject to availability and may differ between properties within a postcode. Speeds can be affected by a range of technical and environmental factors. The speed at the property may be lower than that listed above. You can check the estimated speed and confirm availability to a property prior to purchasing on the broadband provider's website. Providers may increase charges. The information is provided and maintained by Decision Technologies Limited. **This is indicative only and based on a 2-person household with multiple devices and simultaneous usage. Broadband performance is affected by multiple factors including number of occupants and devices, simultaneous usage, router range etc. For more information speak to your broadband provider.
Map data ©OpenStreetMap contributors.





