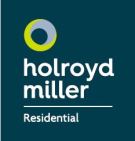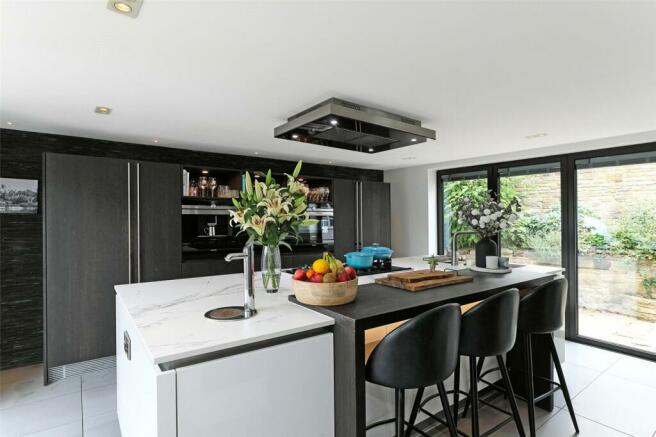Blacker Lane, Netherton, Wakefield, West Yorkshire, WF4

- PROPERTY TYPE
Detached
- BEDROOMS
4
- BATHROOMS
2
- SIZE
Ask agent
- TENUREDescribes how you own a property. There are different types of tenure - freehold, leasehold, and commonhold.Read more about tenure in our glossary page.
Freehold
Key features
- Delightful Period Detached Family Home
- Four Reception Rooms
- Four Bedrooms
- Two Bathrooms
- Outside Pool
- Double Garage
- Sought After Village Location
- Luxuriously Appointed
- Viewing Essential
- Council Tax Band G
Description
Holroyd Miller have pleasure in offering for sale "Strands Farm" a truly delightful and impressive detached period residence which offers a combination of period features and modern contemporary twist. Located in the heart of Netherton village situated west of Wakefield city centre, having easy access to J38 or J39/M1 for those travelling throughout the region, offering elements of luxury and comfort with feature outside pool, large open plan kitchen/diner with feature central log burner, well equipped with a comprehensive range of integrated appliances, living room with feature stone Inglenook fireplace, exposed beamed ceiling, separate formal dining room leading onto the entertaining space, family room/snug, separate utility room and ground floor cloakroom. To the first floor, stunning master bedroom suite with two dressing rooms, large ensuite bathroom with feature free standing bath, combined shower room, three further bedrooms, one currently used as a gym with doors leading onto the rear garden. Outside, there are numerous entertaining spaces retaining a high degree of privacy with seating and patio areas, gated driveway provides off street parking and leads to detached double garage. Located within easy reach of the village and its amenities, yet close to Wakefield city centre and its excellent range of range of schools, access to Westgate and Kirkgate train stations, giving excellent connectivity to the capital. A truly unique luxurious home which must be viewed.
Entrance Hall
Cloakroom
With wash hand basin, low flush w/c, double glazed window.
Utility Room
1.87m x 1.8m
With fitted worktops, plumbing for automatic washing machine, wall and base units, built in storage cupboards, double glazed window.
Living Room
9.6m x 4.4m
A stunning entertaining space with feature Inglenook style fireplace with stone hearth and brick inset with open grate, polished wood floor, double glazed windows, exposed beamwork makes this an excellent entertaining space, downlighting to the ceiling, feature recesses, central heating radiators, open staircase to the first floor with glass balustrade, double doors lead through to...
Formal Dining Room
3.28m x 3.88m
With patio doors leading onto the pool and entertaining space, beamed ceiling, double doors leading through to sitting room.
Snug/Family Room
4.45m x 3.17m
With feature open staircase, feature gas stove, downlighting to the ceiling, second open staircase to first floor, exposed beamwork, tiling, central heating radiator.
Stunning Open Plan Kitchen/Diner
9.6m x 4.42m
With tiled floor with underfloor heating, exposed beamwork, feature chimney breast with feature log burner on stone hearth, windows to both front and rear together with bi-folding doors giving access to the gardens and entertaining space.
Kitchen Area
Superbly appointed with a range of contemporary style wall and base units, contrasting granite worktops with feature centre island with breakfast bar, built in gas hob with extractor hood over, two integrated ovens, coffee maker, warming drawer, integrated fridge and freezer, stainless steel sink unit with mixer tap unit, separate hot water and filtered cold water Zip HydroTap, integrated dishwasher, feature radiator.
Stairs lead to...
First Floor Landing
Master Bedroom
5.04m x 4.47m
With feature period fire surround, feature window seat, fitted wardrobes, access to...
Ensuite Bathroom
Furnished with contemporary style suite with feature free standing tub bath with mixer shower tap, walk-in shower, wash hand basin set in vanity unit, low flush w/c, being fully tiled, downlighting to the ceiling, underfloor heating and access to...
Adjacent Dressing Room
With built in wardrobes, vaulted ceiling and Velux roof light.
Second Dressing Room
Leading off from the bedroom, luxuriously fitted dressing room with a comprehensive range of built in furniture and wardrobes, central storage area, double glazed Velux roof light, vaulted ceiling.
Combined Shower Room
Furnished with contemporary style suite with wall hung wash hand basin, low flush w/c, walk-in shower with Rain dance shower head, being fully tiled, heated towel rail, downlighting to the ceiling, underfloor heating.
Bedroom to Front
3.34m x 2.76m
With exposed beamed ceiling, downlighting to the ceiling, double glazed window, central heating radiator.
Bedroom to Front
4.94m x 2.28m
Having built in wardrobes, exposed beamed ceiling, storage cupboard, central heating radiator, feature recesses.
Bedroom/Gym
3.05m x 3.56m
With feature vaulted ceiling, currently used as a gym with downlighting to the ceiling, sliding double glazed patio doors gives access to a small balcony area with steps leading down to the pool and entertaining space.
Outside
The property occupies an unusually secluded and private position in the heart of the village, access off Strands court to a cobbled driveway being gated and leading to detached stone double garage (5.4m x 5.21m) with automated door, power and light laid on, access via ladders to storage above. To the front of the property is a stunning tiled entertaining space with seating, feature Pizza oven with feature lighting, further stone paved areas provide low maintenance with further patio area to the rear leads to the pool area, again retaining a high degree of privacy. The swimming pool is beautifully finished and presented in an elegant design, it features swim jets and hot tub with Cascadia double waterfall and seating for up to ten people, delightful pebble overspill. Adjacent to this is the sophisticated plant room offering the pool with an underwater automatically operated cover with feature lighting. The property has gas fired central heating, double glazing and is (truncated)
Brochures
Particulars- COUNCIL TAXA payment made to your local authority in order to pay for local services like schools, libraries, and refuse collection. The amount you pay depends on the value of the property.Read more about council Tax in our glossary page.
- Band: G
- PARKINGDetails of how and where vehicles can be parked, and any associated costs.Read more about parking in our glossary page.
- Yes
- GARDENA property has access to an outdoor space, which could be private or shared.
- Yes
- ACCESSIBILITYHow a property has been adapted to meet the needs of vulnerable or disabled individuals.Read more about accessibility in our glossary page.
- Ask agent
Blacker Lane, Netherton, Wakefield, West Yorkshire, WF4
Add your favourite places to see how long it takes you to get there.
__mins driving to your place
Your mortgage
Notes
Staying secure when looking for property
Ensure you're up to date with our latest advice on how to avoid fraud or scams when looking for property online.
Visit our security centre to find out moreDisclaimer - Property reference HOM220149. The information displayed about this property comprises a property advertisement. Rightmove.co.uk makes no warranty as to the accuracy or completeness of the advertisement or any linked or associated information, and Rightmove has no control over the content. This property advertisement does not constitute property particulars. The information is provided and maintained by Holroyd Miller, Wakefield. Please contact the selling agent or developer directly to obtain any information which may be available under the terms of The Energy Performance of Buildings (Certificates and Inspections) (England and Wales) Regulations 2007 or the Home Report if in relation to a residential property in Scotland.
*This is the average speed from the provider with the fastest broadband package available at this postcode. The average speed displayed is based on the download speeds of at least 50% of customers at peak time (8pm to 10pm). Fibre/cable services at the postcode are subject to availability and may differ between properties within a postcode. Speeds can be affected by a range of technical and environmental factors. The speed at the property may be lower than that listed above. You can check the estimated speed and confirm availability to a property prior to purchasing on the broadband provider's website. Providers may increase charges. The information is provided and maintained by Decision Technologies Limited. **This is indicative only and based on a 2-person household with multiple devices and simultaneous usage. Broadband performance is affected by multiple factors including number of occupants and devices, simultaneous usage, router range etc. For more information speak to your broadband provider.
Map data ©OpenStreetMap contributors.







