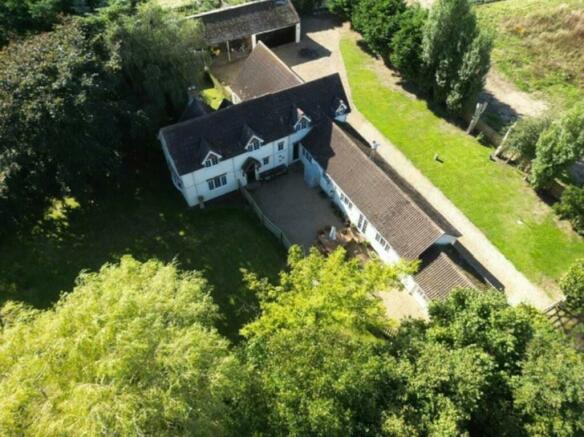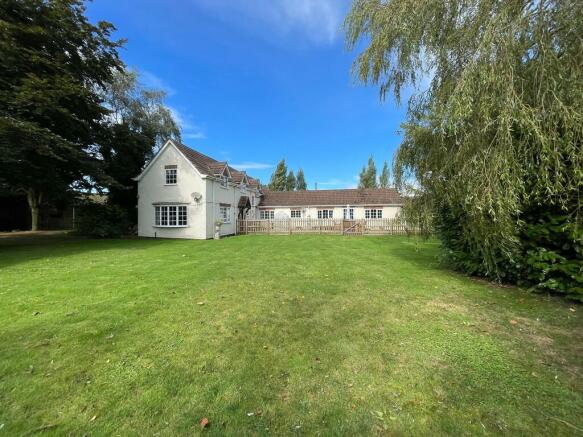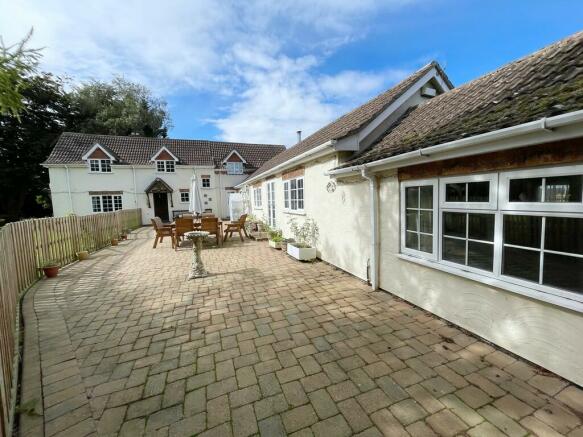Wigtoft Bank, Wigtoft

- PROPERTY TYPE
Detached
- BEDROOMS
4
- BATHROOMS
3
- SIZE
Ask agent
- TENUREDescribes how you own a property. There are different types of tenure - freehold, leasehold, and commonhold.Read more about tenure in our glossary page.
Freehold
Key features
- No Immediate Neighbours
- Grounds Approximately 0.7 Acres (STS)
- Outbuildings
- Annexe Potential
- Character Features
- Multiple Off-Road Parking
- 2 En-Suites and Family Bathroom
- 4 Bedrooms
- Oil Central Heating
- Viewing Recommended
Description
ACCOMMODATION Part obscure glazed UPVC entrance door into:
RECEPTION HALL 13' 11" x 8' 7" (4.25m x 2.63m) Range of useful fitted store cupboards, ceiling beams, access to loft space, ceiling light, radiator, UPVC window to the rear elevation, slate floor tiles, door to:
INNER HALLWAY 11' 1" x 4' 0" (3.40m x 1.24m) UPVC window to the rear elevation, ceiling beams, wall light.
STUDY 9' 4" x 9' 10" (2.87m x 3.01m) Varnished exposed floorboards, ceiling beams, access to loft space, radiator, UPVC window.
SITTING ROOM 13' 11" x 27' 1" (4.25m x 8.28m) overall Arched brick walk-in Inglenook fireplace with large wood burner, ceiling beams, access to loft space, 3 small windows to the front elevation, 2 larger UPVC windows and a pair of UPVC glazed French doors to the rear elevation, 2 radiators, multi-pane bevelled glass door to:
FAMILY/MUSIC ROOM 18' 0" x 11' 1" (5.49m x 3.38m) Exposed ceiling beams, UPVC windows to the front and rear elevations, radiator, ceiling light.
Also from the Reception Hall a door leads into:
BREAKFAST KITCHEN 12' 7" x 20' 3" (3.84m x 6.18m) Extensive feature ceiling beams, ceiling lights and wall light, multi speed cooker hood above the recess for Range style cooker, extensive range of fitted base cupboards and drawers, roll edged worktops, single drainer resin sink unit with mono block mixer tap, plumbing and space for washing machine and dishwasher, UPVC window overlooking the driveway, half glazed UPVC external entrance door, radiator, slate floor tiles.
WALK-IN PANTRY 7' 4" x 6' 5" (2.24m x 1.97m) Quarry tiled floor, fitted shelves, ceiling light, power points, window.
Also from the Kitchen a stable style door opens on to a:
L SHAPED INNER HALLWAY Quarry tiled floor, fluorescent strip light, access to:
SNUG Quarry tiled floor, UPVC window, glazed UPVC external entrance door, radiator, fuse box, ceiling light, door to:
GROUND FLOOR BEDROOM 4 14' 8" x 10' 2" (4.49m x 3.10m) UPVC window overlooking the garden, ceiling light, 2 wall lights, radiator, recessed wardrobe with hanging rail and shelving, door to:
SMALL LOBBY UPVC window, ceiling light, access to:
GROUND FLOOR SHOWER ROOM 7' 6" x 5' 5" (2.31m x 1.66m) Walk-in shower with glazed screen, low level WC with concealed cistern, hand basin with mixer unit, vanity store cupboards, fully tiled walls, tiled floor, obscure glazed UPVC windows, vertical radiator/towel rail.
DINING ROOM 29' 7" x 14' 10" (9.02m x 4.53m) overall The Dining Room has semi obscure glazed doors opening back into the Breakfast Kitchen and a further door into the Lobby between the ground floor Bedroom and Shower Room. Exposed ceiling beams, large brick Inglenook fireplace with feature beam, raised hearth and log burner, dual aspect with UPVC windows overlooking the garden, external entrance door.
AGENTS NOTE The areas currently used as Dining Room, Ground Floor Bedroom, Utility/Dog Run and Shower Room could easily convert into a spacious self contained annexe if required.
From the Dining Room open tread dog leg staircase rising to:
GALLERIED LANDING 11' 11" x 8' 11" (3.65m x 2.73m) 2 UPVC windows, ceiling beams, access to loft space, radiator, wall light, doors arranged off to:
MASTER BEDROOM 20' 6" x 12' 10" (6.26m x 3.93m) Dual aspect with 2 dormer windows and one UPVC window in the gable wall. Ceiling beams, double radiator, 2 fitted wardrobes, 2 steps up to:
EN-SUITE BATHROOM 8' 7" x 11' 11" (2.63m x 3.65m) overall Recently refitted with bath with side mounted mixer tap, low level WC, hand basin with mixer tap and vanity storage unit, extensive fitted base cupboards and drawers and access into eaves storage space.
BEDROOM 2 15' 2" x 10' 0" (4.63m x 3.07m) Ceiling beams, triple aspect, radiator, recess with extensive fitted wardrobes and ceiling light.
BEDROOM 3 9' 6" x 6' 10" (2.91m x 2.10m) Ceiling beams, UPVC window, ceiling light, radiator.
BATHROOM 5' 7" x 11' 10" (1.72m x 3.62m) Three piece suite comprising panelled bath with mixer tap, shower attachment and tiled surround, low level WC, oval shaped hand basin with mixer tap set within vanity storage unit, useful storage cabinet with drawers, ceiling beams, obscure glazed UPVC window, ceiling light.
EXTERIOR Paradise Farm has a private four bar farm style gate opening on to an extensive gravelled driveway which continues alongside the property with a lawned area to the right and a sheltered gazebo/seating area to the end of the driveway. The driveway opens to the rear with extensive turning bay and:
RANGE OF OUTBUILDINGS Traditional buildings of brick beneath a corrugated roof with twin entrance doors to:
DOUBLE GARAGE/WORKSHOP 19' 11" x 19' 0" (6.08m x 5.8m) Power and lighting.
FIVE BAY OPEN FRONTED CART STORE 49' 2" x 19' 0" (15m x 5.8m) Concrete base, power and lighting.
To the rear there is a building comprising former piggeries approximately 30m internal x 3.6m (partly of brick with part concrete base and corrugated roof) which could potentially corporate dog kennels/storage depending very much on an individuals needs.
ESTABLISHED GARDENS Situated to the side and rear and being privately enclosed by established hedgerow. The gardens are predominantly lawned interspersed with mature trees including a magnificent Weeping Willow. There is an extensive courtyard/patio/seating area block paved adjacent to the house with timber fencing and a gate leading into the main garden.
OUTSIDE WC AND BOILER HOUSE
GENERAL INFORMATION In the Agents opinion this is a delightful property offering extensive accommodation and a good degree of flexibility for incoming buyers.
SERVICES Mains water and electricity. Oil central heating. Private drainage (not tested).
Brochures
12 Page Sales Par...- COUNCIL TAXA payment made to your local authority in order to pay for local services like schools, libraries, and refuse collection. The amount you pay depends on the value of the property.Read more about council Tax in our glossary page.
- Ask agent
- PARKINGDetails of how and where vehicles can be parked, and any associated costs.Read more about parking in our glossary page.
- Garage
- GARDENA property has access to an outdoor space, which could be private or shared.
- Yes
- ACCESSIBILITYHow a property has been adapted to meet the needs of vulnerable or disabled individuals.Read more about accessibility in our glossary page.
- Ask agent
Wigtoft Bank, Wigtoft
Add your favourite places to see how long it takes you to get there.
__mins driving to your place
Your mortgage
Notes
Staying secure when looking for property
Ensure you're up to date with our latest advice on how to avoid fraud or scams when looking for property online.
Visit our security centre to find out moreDisclaimer - Property reference 101505015419. The information displayed about this property comprises a property advertisement. Rightmove.co.uk makes no warranty as to the accuracy or completeness of the advertisement or any linked or associated information, and Rightmove has no control over the content. This property advertisement does not constitute property particulars. The information is provided and maintained by Longstaff, Spalding. Please contact the selling agent or developer directly to obtain any information which may be available under the terms of The Energy Performance of Buildings (Certificates and Inspections) (England and Wales) Regulations 2007 or the Home Report if in relation to a residential property in Scotland.
*This is the average speed from the provider with the fastest broadband package available at this postcode. The average speed displayed is based on the download speeds of at least 50% of customers at peak time (8pm to 10pm). Fibre/cable services at the postcode are subject to availability and may differ between properties within a postcode. Speeds can be affected by a range of technical and environmental factors. The speed at the property may be lower than that listed above. You can check the estimated speed and confirm availability to a property prior to purchasing on the broadband provider's website. Providers may increase charges. The information is provided and maintained by Decision Technologies Limited. **This is indicative only and based on a 2-person household with multiple devices and simultaneous usage. Broadband performance is affected by multiple factors including number of occupants and devices, simultaneous usage, router range etc. For more information speak to your broadband provider.
Map data ©OpenStreetMap contributors.








