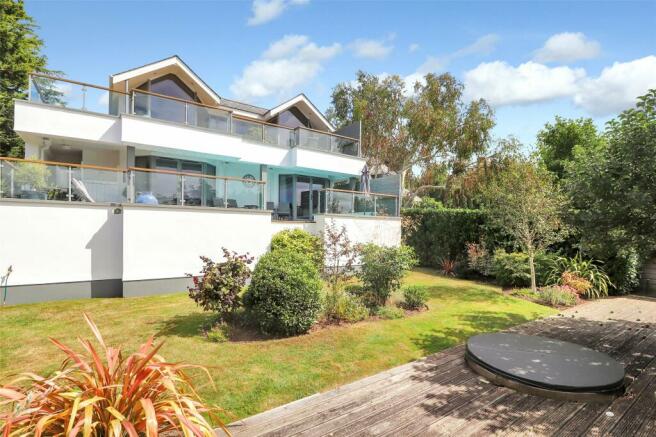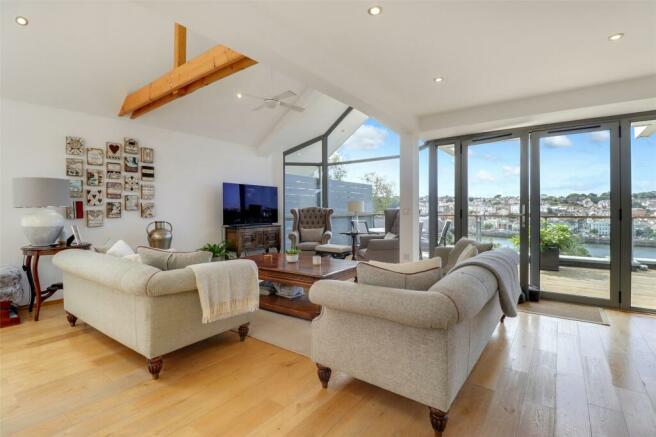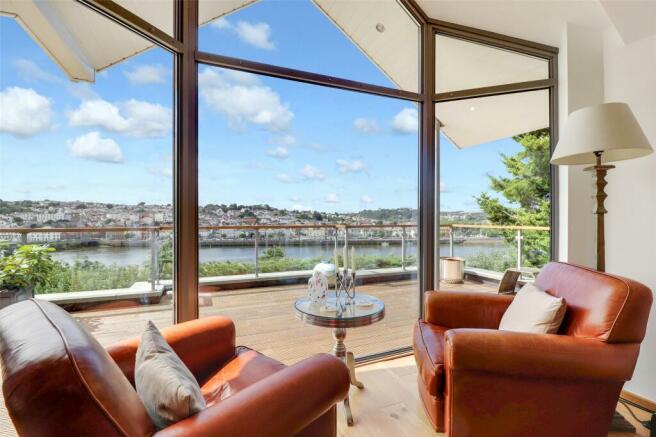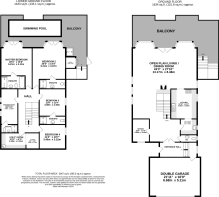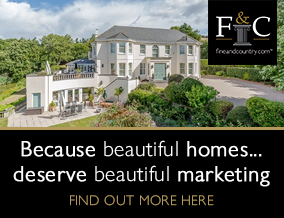
Graynfylde Drive, Bideford, Devon, EX39

- PROPERTY TYPE
Detached
- BEDROOMS
5
- BATHROOMS
4
- SIZE
Ask agent
- TENUREDescribes how you own a property. There are different types of tenure - freehold, leasehold, and commonhold.Read more about tenure in our glossary page.
Freehold
Key features
- SUPERB PANORAMIC RIVER VIEWS
- TWO SUN TERRACES
- SWIMMING POOL
- QUIET AND SOUGHT-AFTER LOCATION
- SECURE GARDEN WITH SUNKEN HOT TUB
- 4 BEDROOMS ALL WITH EN SUITE FACILITIES
- GOOD SIZED DEN OR POTENTIAL FIFTH DOUBLE BEDROOM
- DOUBLE GARAGE AND SECURE PARKING
- WALL TO FLOOR CEILING WINDOWS
- SUMMER HOUSE
Description
Individually designed by an architect and constructed in 2009 to the highest specifications this home exemplifies outstanding craftsmanship. With a sleek, high-tech kitchen, luxurious bathrooms, solid oak flooring, and underfloor heating on both levels, the property exudes modern elegance.
This is a rare chance to own a truly unique home in an enviable location. The property boasts two expansive sun terraces, one featuring a 20-foot plunge pool, offering sweeping, panoramic views over the ever-changing scenery of the River Torridge.
The rear of the house is framed by floor-to-ceiling glass windows and doors, perfectly capturing the beautiful surroundings and filling the interior with natural light.
From Graynfylde Drive, large wooden gates open into a spacious parking area with room for multiple vehicles and direct access to a double garage. The front door leads into a generous entrance hall with ample storage for coats and shoes, and an additional door provides access to the garage.
Upon entering, oak double doors reveal an impressive open-plan living area featuring a soaring double vaulted ceiling, a modern wood-burning stove, and a central skylight that fills the space with natural light. The layout is designed for flexibility, offering areas for dining and relaxation, with the kitchen subtly separated by waist-high partitions. Double doors open out to a spacious sun terrace with a sleek glass balustrade, providing breathtaking views of the lower pool terrace, garden, river, and the charming town of Bideford. Steps lead seamlessly to the lower level and garden, enhancing the connection between indoor and outdoor spaces.
The well-equipped kitchen boasts high-gloss cabinetry, pull-out larder cupboards, granite countertops with cut drainer grooves, and undermounted sinks. Integrated appliances include a NEFF 5-burner gas hob, eye-level oven, grill, microwave, dishwasher, and an American fridge freezer, complemented by floor-level lighting for a modern touch.
A door from the kitchen leads to a practical utility room with built-in storage, a sink, space for a fridge, and the gas central heating boiler. This level also features a study with a built-in desk and a cloakroom with a WC.
A central staircase descends to the lower level, where all the bedrooms are located. This floor includes a spacious utility/laundry room with a sink, ample countertop space, plumbing for a washing machine, built-in shelving, underfloor heating controls, a large hot water tank, and additional storage.
The bedrooms are generously proportioned, including two exceptional principal suites with floor-to-ceiling windows and doors opening onto the pool terrace, each accompanied by luxurious en suite shower rooms. There are two additional bedrooms with en suite shower rooms and a flexible den that can be used as an extra double bedroom.
Outside the property there are two sun terraces with which to enjoy the river views, a glass of wine and some alfresco dining. The grounds are relatively low maintenance with mature shrubs, trees and bushes, a lawned area and decked terrace that includes a sunken hot tub and outdoor lighting. There is a large Summer house currently used as a pottery studio (complete with power and lighting), which can be easily converted into a garden room or retreat. A path connects the side of the house to the lower garden area, adding to the serene ambiance of the grounds.
From Bideford Quay, proceed over the old bridge and at the mini roundabout take the first exit. Continue up the hill and turn right into Old Barnstaple Road. Turn immediately right into Graynfylde Drive where the entrance to Eastpoint can be found on the right.
First Floor
Open plan Living / Dining Room
13.18m x 8.48m
Kitchen
3.9m x 3.45m
Utility Room
2.84m x 2.13m
Office
3.05m x 2.24m
WC
Double garage
6.68m x 5.1m
Lower Ground Floor
Swimming Pool
Master Bedroom
6.2m x 4.11m
Bedroom 2
6.2m x 4.37m
Bedroom 3
3.58m x 3.45m
Ensuite Bathroom
Bedroom 4
3.45m 5.97m
Dressing Room / Bedroom 5
4.67m x 2.24m
Utility Room
3.3m x 2.1m
Store Room
2.1m x 1.68m
EPC
C
Council Tax Band
F
Services
All mains services connected and underfloor heating
Brochures
Particulars- COUNCIL TAXA payment made to your local authority in order to pay for local services like schools, libraries, and refuse collection. The amount you pay depends on the value of the property.Read more about council Tax in our glossary page.
- Band: F
- PARKINGDetails of how and where vehicles can be parked, and any associated costs.Read more about parking in our glossary page.
- Yes
- GARDENA property has access to an outdoor space, which could be private or shared.
- Yes
- ACCESSIBILITYHow a property has been adapted to meet the needs of vulnerable or disabled individuals.Read more about accessibility in our glossary page.
- Ask agent
Graynfylde Drive, Bideford, Devon, EX39
Add an important place to see how long it'd take to get there from our property listings.
__mins driving to your place
Your mortgage
Notes
Staying secure when looking for property
Ensure you're up to date with our latest advice on how to avoid fraud or scams when looking for property online.
Visit our security centre to find out moreDisclaimer - Property reference BID220281. The information displayed about this property comprises a property advertisement. Rightmove.co.uk makes no warranty as to the accuracy or completeness of the advertisement or any linked or associated information, and Rightmove has no control over the content. This property advertisement does not constitute property particulars. The information is provided and maintained by Fine & Country, Bideford. Please contact the selling agent or developer directly to obtain any information which may be available under the terms of The Energy Performance of Buildings (Certificates and Inspections) (England and Wales) Regulations 2007 or the Home Report if in relation to a residential property in Scotland.
*This is the average speed from the provider with the fastest broadband package available at this postcode. The average speed displayed is based on the download speeds of at least 50% of customers at peak time (8pm to 10pm). Fibre/cable services at the postcode are subject to availability and may differ between properties within a postcode. Speeds can be affected by a range of technical and environmental factors. The speed at the property may be lower than that listed above. You can check the estimated speed and confirm availability to a property prior to purchasing on the broadband provider's website. Providers may increase charges. The information is provided and maintained by Decision Technologies Limited. **This is indicative only and based on a 2-person household with multiple devices and simultaneous usage. Broadband performance is affected by multiple factors including number of occupants and devices, simultaneous usage, router range etc. For more information speak to your broadband provider.
Map data ©OpenStreetMap contributors.
