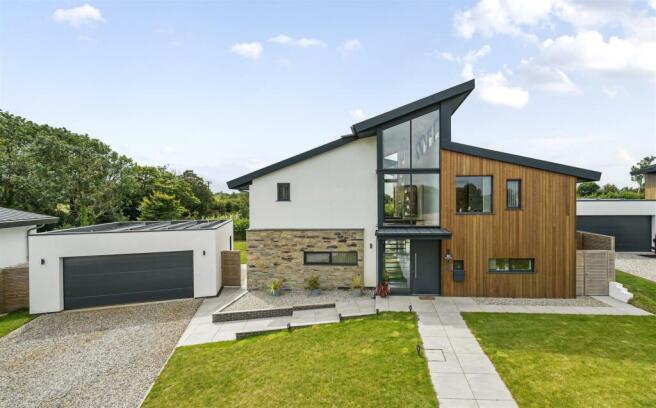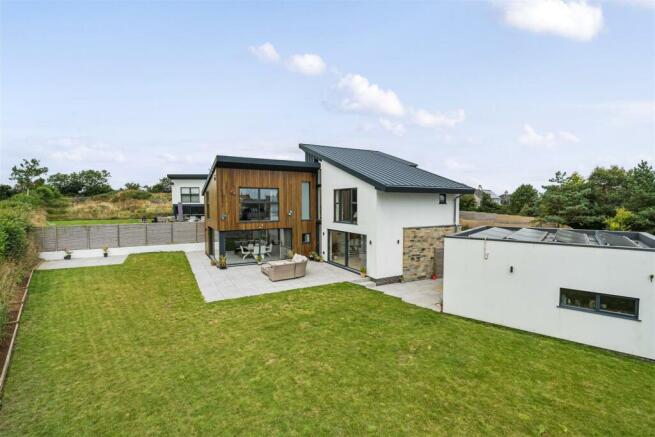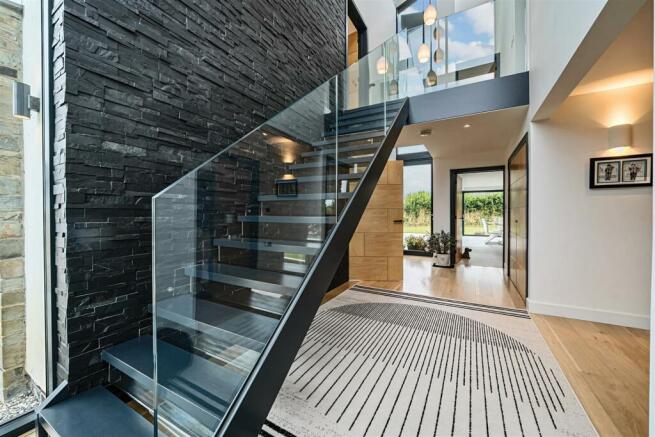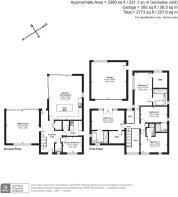
Carroll Rise, Chilsworthy, Holsworthy

- PROPERTY TYPE
Detached
- BEDROOMS
5
- BATHROOMS
4
- SIZE
2,380 sq ft
221 sq m
- TENUREDescribes how you own a property. There are different types of tenure - freehold, leasehold, and commonhold.Read more about tenure in our glossary page.
Freehold
Key features
- Contemporary Detached Home
- 4/5 Bedrooms (x4 En Suites)
- Study / Bedroom 5
- Impressive Kitchen / Dining Room
- Sitting Room
- Generous Garden
- Double Garage
- Off Road Parking
- Council Tax Band: F
- Freehold
Description
Situation - The property is situated within an exclusive development in the peaceful and rural village of Chilsworthy. The popular village hall and post office are well placed adjacent to the children’s play area. The historic market town of Holsworthy is 2.7 miles away which has a wide variety of amenities including Waitrose and M&S foodhall with associated petrol station and electric charging points. It has a small Pannier market and a weekly open air market. Health facilities include dentist, G.P. surgery and Holsworthy Community Hospital with a Hospice Care unit on the same site. There are agricultural/equestrian based retail outlets and veterinary surgeries in the town. Educational opportunities are provided by Holsworthy Primary School, Holsworthy Community College and as part of Dartmoor Multi Academy Trust has links to Okehampton College and Tavistock College. Shebbear College is a well regarded Independant school, set in a beautiful campus, about 20 minutes drive away. Leisure facilities include an 18 hole Golf Course along with football, cricket and running clubs, Sports Hall and heated swimming pool.
Description - A most exceptional, architecturally designed contemporary home which offers spacious and light accommodation throughout and occupying a substantial plot.
This most impressive home offers energy efficient living with an air source heat pump, solar panels and underfloor heating throughout the two floors. The property benefits from aluminium double glazed windows and doors throughout.
Accommodation - The entrance to the property opens into an impressive galleried hallway. The hall features a corner window and a rear door, providing both views and access to the garden. The space is further enhanced by an anthracite wood and glass balustrade, open-tread staircase leading to the first floor, a feature stone wall and a useful storage cupboard.
The hallway provides access to several rooms, starting with the ground floor WC, which is illuminated with inset lighting. The WC is equipped with a wall-hung vanity unit with an inset basin and a WC.
Next is the bright and spacious dual-aspect sitting room, which boasts full length sliding doors, leading to an extensive tiled patio area to the rear of the property.
A study/bedroom 5, is currently utilized as a home office and offers excellent space for those looking to work from home or those that require a ground floor bedroom.
The spacious open plan kitchen/dining room is perfect for year-round entertaining, with twin windows and two wide sliding doors leading to the large tiled patio area.
The kitchen features an extensive range of dark grey wall and base units, contrasted by white granite work surfaces. A large central island includes, a motorized pop-up power socket with integrated wireless charger and breakfast bar seating. Integrated appliances include three ovens (two of which are steam ovens), a touch-control hob with extractor, a fridge, freezer, dishwasher, wine cooler, and a Quooker tap.
The utility room includes a door to the side elevation. The utility room is fitted with light grey wall and base units with contrasting work surfaces, an inset composite sink with a drainer, space for a washing machine and tumble dryer and access to the plant room. The room features large-format tiled flooring with underfloor heating and provides access to the plant room.
The first floor features an impressive galleried landing with a glass balustrade, flooded with natural light from large feature windows at both the front and rear elevations.
Bedroom 1 includes large doors and windows overlooking the rear gardens and surrounding countryside, a walk-in wardrobe and an en suite which a freestanding bath, a large walk-in shower, a wall-hung vanity unit with an inset basin and a WC.
The second bedroom serves as a stunning guest suite, with a large picture window, both overlooking the gardens and countryside. This room also benefits from a walk in wardrobe and an en suite with a freestanding bath, a large walk-in shower, a wall-hung vanity unit with an inset basin and a WC.
Bedroom 3 is a spacious double room featuring twin windows at the front and an en suite which includes a large walk-in shower, a wall-hung vanity unit with an inset basin and a WC.
Finally, bedroom 4 is another spacious double room also benefitting from an en suite which is equipped with a large walk-in shower, a wall-hung vanity unit with an inset basin and a WC.
Outside - The property offers ample off-road parking for up to four vehicles in front of the double garage. A central path leads from the parking area to the front door, flanked by lawns on either side. A side gate provides access to the generous enclosed rear garden, which features a spacious lawn and a large tiled patio area, accessible from both the living room and the kitchen/dining/family room.
The double garage features an electrically operated sectional door at the front, a double-glazed window at the rear, and a door on the side. It is equipped with lighting, power connections, and PV solar controls.
Services - Mains electric, water and drainage. Air source heat pump and underfloor heating throughout. Broadband availability: Ultrafast, Superfast and Standard ADSL, Mobile signal coverage: Voice and Data limited availability (Ofcom). Please note the agents have not inspected or tested these services.
Viewings - Strictly by appointment with the vendor's appointed agents, Stags.
Directions - From Holsworthy turn onto Trewyn Road, signposted to Bradworthy and Chilsworthy. Continue for approximately 1.5 miles, upon reaching Chilsworthy, continue through the village for approximately 0.3 miles and as the road bends to the left, take the right hand turning, continue down this road and then take the right hand turning after "Beach Meadow". Follow this road for a short distance and the property is the second on your left.
What3words.com: ///juggled.successes.pokes
Brochures
Carroll Rise, Chilsworthy, Holsworthy- COUNCIL TAXA payment made to your local authority in order to pay for local services like schools, libraries, and refuse collection. The amount you pay depends on the value of the property.Read more about council Tax in our glossary page.
- Band: F
- PARKINGDetails of how and where vehicles can be parked, and any associated costs.Read more about parking in our glossary page.
- Yes
- GARDENA property has access to an outdoor space, which could be private or shared.
- Yes
- ACCESSIBILITYHow a property has been adapted to meet the needs of vulnerable or disabled individuals.Read more about accessibility in our glossary page.
- Ask agent
Carroll Rise, Chilsworthy, Holsworthy
Add an important place to see how long it'd take to get there from our property listings.
__mins driving to your place
Get an instant, personalised result:
- Show sellers you’re serious
- Secure viewings faster with agents
- No impact on your credit score
Your mortgage
Notes
Staying secure when looking for property
Ensure you're up to date with our latest advice on how to avoid fraud or scams when looking for property online.
Visit our security centre to find out moreDisclaimer - Property reference 33333806. The information displayed about this property comprises a property advertisement. Rightmove.co.uk makes no warranty as to the accuracy or completeness of the advertisement or any linked or associated information, and Rightmove has no control over the content. This property advertisement does not constitute property particulars. The information is provided and maintained by Stags, Launceston. Please contact the selling agent or developer directly to obtain any information which may be available under the terms of The Energy Performance of Buildings (Certificates and Inspections) (England and Wales) Regulations 2007 or the Home Report if in relation to a residential property in Scotland.
*This is the average speed from the provider with the fastest broadband package available at this postcode. The average speed displayed is based on the download speeds of at least 50% of customers at peak time (8pm to 10pm). Fibre/cable services at the postcode are subject to availability and may differ between properties within a postcode. Speeds can be affected by a range of technical and environmental factors. The speed at the property may be lower than that listed above. You can check the estimated speed and confirm availability to a property prior to purchasing on the broadband provider's website. Providers may increase charges. The information is provided and maintained by Decision Technologies Limited. **This is indicative only and based on a 2-person household with multiple devices and simultaneous usage. Broadband performance is affected by multiple factors including number of occupants and devices, simultaneous usage, router range etc. For more information speak to your broadband provider.
Map data ©OpenStreetMap contributors.










