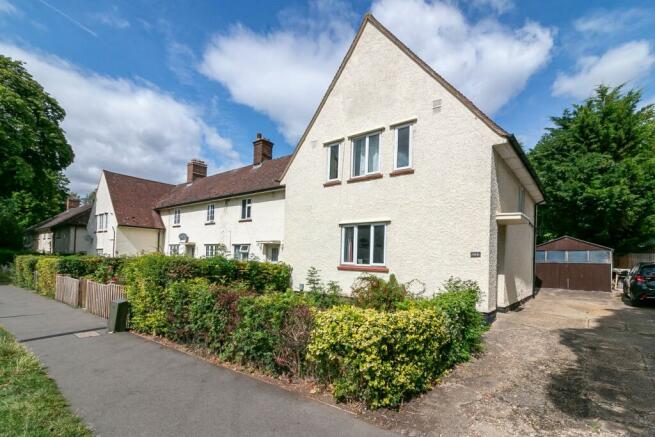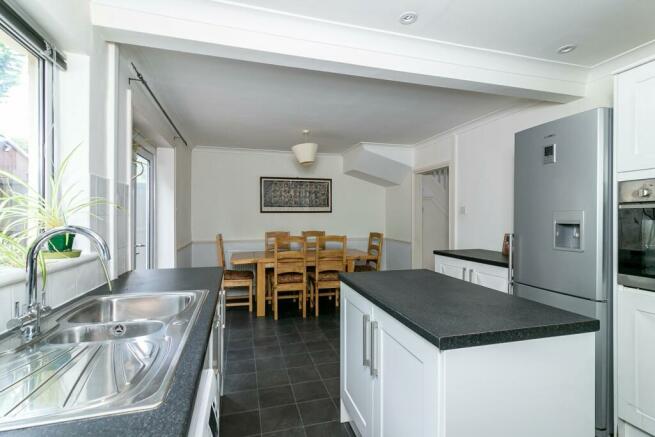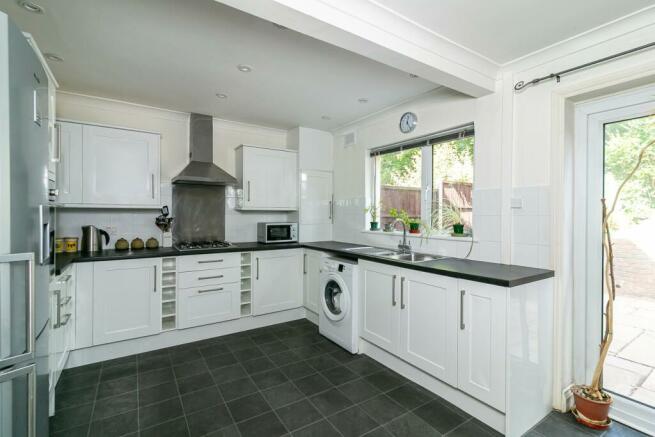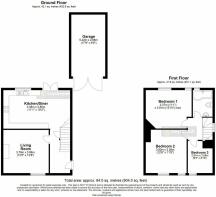Pixmore Way, Letchworth Garden City, SG6

- PROPERTY TYPE
End of Terrace
- BEDROOMS
3
- BATHROOMS
1
- SIZE
Ask agent
- TENUREDescribes how you own a property. There are different types of tenure - freehold, leasehold, and commonhold.Read more about tenure in our glossary page.
Freehold
Key features
- CHAIN FREE - potential quick move!
- Charming Early Garden City home - Built in 1915, full of character and history
- Spacious living room - Neutral décor with an open fireplace, ready to personalise
- Large kitchen - Plenty of space for a dining table, perfect for family meals and gatherings
- Modern bathroom - Designed for relaxation with options for a soothing bath or a refreshing shower
- Mature garden with lawn and patio - Perfect for summer barbecues or relaxing with a glass of wine
- Driveway for two to three cars - Convenient off-road parking right at your door
- Green spaces nearby - Close to the Greenway and Norton Common, perfect for outdoor activities year-round
- Superb location - On the main road into town, offering quick access to Letchworth's centre and just a 10-minute walk to the station
- Short drive to A1(M), M1 and A10 nearby. 30 mins to London Luton Airport
Description
Is Location and Convenience a Priority for You? Are you seeking a charming cottage-style home that offers character without stretching your budget? Built in 1915, this property radiates the early Garden City charm with a versatile layout that suits a variety of buyers. Whether you’re a first-time buyer, a couple looking for your own space, or simply wanting more room than your current home provides, this home could be the perfect match. Maybe you’re considering downsizing to a home that's easier to maintain without sacrificing space or style?
The living room offers a warm, inviting space with neutral modern décor, complemented by an open fireplace. There’s ample room for a large sofa, armchairs, and additional furnishings, making it a perfect spot to relax or entertain. The room is a blank canvas for you to personalise with your choice of soft furnishings and accents, and the carpeted flooring adds a cosy, easy-to-maintain touch—ideal for low-maintenance living.
The kitchen is spacious and bright, easily fitting a large dining table and chairs, making it the heart of the home for meals and get-togethers. Neutrally decorated with modern units and stylish splashbacks, it’s filled with natural light from the garden-facing window. Whether you're an experienced cook or just enjoy casual dining, this kitchen has the storage and work surface space you need to keep things organised and clutter-free.
Upstairs, the generously-sized main bedroom and equally spacious second bedroom offer flexibility for guests or family members. The third bedroom, a comfortable single, is ideal for a growing family or can be transformed into a practical home office for remote working. The modern bathroom is designed for relaxation, whether you’re winding down with a soothing soak or starting the day with a refreshing shower.
Outside, the mature garden is the perfect blend of lawn and patio space—ideal for summer barbecues, entertaining, or simply unwinding with a drink in the evening. Additional storage is taken care of with a shed and garage.
If you own a car, the driveway provides off-road parking for 2-3 vehicles—a convenient feature in a location like this.
With well-regarded local schools and beautiful green spaces such as the Greenway and Norton Common close by, there's always something to enjoy. Letchworth's mainline station is just half a mile away, getting you to central London in under 45 minutes. And if you're in the mood for a seaside escape, stay on the train and you'll be in Brighton in just over an hour. For those commuting by road, the A1(M) provides excellent connections north and south.
Why wait? Call the friendly Leysbrook team today to book your viewing—this home won’t stay on the market for long!
| ADDITIONAL INFORMATION
Council Tax Band - C
EPC Rating - C
| GROUND FLOOR
Living Room: Approx 12' 8" x 12' 5" (3.86m x 3.78m)
Kitchen / Diner: Approx 19' 2" x 11' 1" (5.84m x 3.38m)
| FIRST FLOOR
Bedroom One: Approx 12' 10" x 11' 1" (3.91m x 3.38m)
Bedroom Two: Approx 12' 6" x 11' 9" (3.81m x 3.58m)
Bedroom Three: Approx 9' 3" x 6' 10" (2.82m x 2.08m)
Bathroom: Approx 7' 8" x 5' 8" (2.34m x 1.73m)
| OUTSIDE
Garage: Approx 17' 9" x 9' 9" (5.41m x 2.97m)
Driveway providing off road parking for 2-3 cars
Large patio with raised lawn, gated access to the side
Brochures
Brochure 1- COUNCIL TAXA payment made to your local authority in order to pay for local services like schools, libraries, and refuse collection. The amount you pay depends on the value of the property.Read more about council Tax in our glossary page.
- Band: C
- PARKINGDetails of how and where vehicles can be parked, and any associated costs.Read more about parking in our glossary page.
- Yes
- GARDENA property has access to an outdoor space, which could be private or shared.
- Yes
- ACCESSIBILITYHow a property has been adapted to meet the needs of vulnerable or disabled individuals.Read more about accessibility in our glossary page.
- Ask agent
Pixmore Way, Letchworth Garden City, SG6
Add an important place to see how long it'd take to get there from our property listings.
__mins driving to your place
Get an instant, personalised result:
- Show sellers you’re serious
- Secure viewings faster with agents
- No impact on your credit score
Your mortgage
Notes
Staying secure when looking for property
Ensure you're up to date with our latest advice on how to avoid fraud or scams when looking for property online.
Visit our security centre to find out moreDisclaimer - Property reference 28131520. The information displayed about this property comprises a property advertisement. Rightmove.co.uk makes no warranty as to the accuracy or completeness of the advertisement or any linked or associated information, and Rightmove has no control over the content. This property advertisement does not constitute property particulars. The information is provided and maintained by Leysbrook, Letchworth. Please contact the selling agent or developer directly to obtain any information which may be available under the terms of The Energy Performance of Buildings (Certificates and Inspections) (England and Wales) Regulations 2007 or the Home Report if in relation to a residential property in Scotland.
*This is the average speed from the provider with the fastest broadband package available at this postcode. The average speed displayed is based on the download speeds of at least 50% of customers at peak time (8pm to 10pm). Fibre/cable services at the postcode are subject to availability and may differ between properties within a postcode. Speeds can be affected by a range of technical and environmental factors. The speed at the property may be lower than that listed above. You can check the estimated speed and confirm availability to a property prior to purchasing on the broadband provider's website. Providers may increase charges. The information is provided and maintained by Decision Technologies Limited. **This is indicative only and based on a 2-person household with multiple devices and simultaneous usage. Broadband performance is affected by multiple factors including number of occupants and devices, simultaneous usage, router range etc. For more information speak to your broadband provider.
Map data ©OpenStreetMap contributors.




