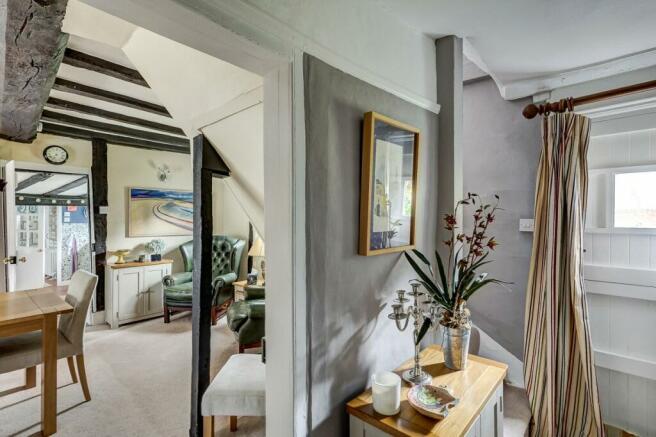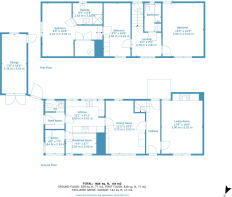Lower Holt Street, Earls Colne, Colchester, Essex, CO6

- PROPERTY TYPE
Semi-Detached
- BEDROOMS
3
- BATHROOMS
2
- SIZE
Ask agent
- TENUREDescribes how you own a property. There are different types of tenure - freehold, leasehold, and commonhold.Read more about tenure in our glossary page.
Ask agent
Key features
- Charming Semi- Detached Character Cottage
- Two Spacious Reception Rooms
- Three Bedrooms
- Master Bedroom with En-suite
- Numerous Period Features
- Large Kitchen/Breakfast Room
- Pantry, Boot Room & WC
- Off Road Parking
- Garage
- Walled Rear Garden
Description
Spoutwell House is a historic, timber-framed cottage from the mid-16th century, featuring three bedrooms, a spacious kitchen-diner, and a cozy sitting room with an inglenook fireplace. It combines charming original details with modern amenities, surrounded by a cottage garden with a garage.
Spoutwell House is a two-storey, three-bedroom, timber-framed cottage dating back to the mid-16th century. It has a plastered exterior and roof with handmade red tiles, was originally part of a hall and still retains some of its grandeur.
You enter through a centrally located hallway, which provides access to the dining room and sitting room, as well as stairs to the first floor and a further door leading to the rear garden.
The sitting room, being part of the old hall, has high ceilings and a substantial inglenook fireplace, which has had a secondary fireplace built into the center to aid efficiency and provides two large storage areas for logs.
In the centre of the property is the dining room which has windows to the front and to the rear, a range of built-in bookshelves, a small seating area as well as ample room for a dining table, and connects to the kitchen dining room.
The kitchen/breakfast room is a generous space with windows to the front and to the rear, a range of fitted cupboards and work surfaces, appliances including a dishwasher and oven. There is a peninsula coming out of one wall, which separates the kitchen from the dining area. There is a handy utility room off of the kitchen with space for appliances and additional storage.
To the side there is a lobby with a storage cupboard and access into the ground floor cloakroom suite. The side lobby also provides access to the parking area to the side.
To the first floor there's a generous landing, a family bathroom and three bedrooms.
It is worth noting that bedroom three provides access into the master bedroom. The Master Suite comprises a generous bedroom area with en-suite and large airing cupboard. You step up into the third bedroom/dressing room. Bedroom two is at the opposite end of the house and has a range of fitted oak furniture.
The attractive family bathroom has a range of high-quality fittings by Hudson Reed, including a bath with a built-in shower over, WC, basin, and heated towel rail.
Externally, the front of the property is enclosed by wrought iron railings with a mature privet hedge. To the side is an off-road parking space with access through to the garage and a gate leading to the rear garden.
The rear garden is enclosed on all sides and has a lawn, patio area, pergola with mature honeysuckle, and a door leading into the garage. The garage is fitted with power and lighting connected and has a range of storage shelves.
In conclusion, Spoutwell House elegantly combines historical charm with modern living. This mid-16th century cottage features original architectural details offering a cosy yet functional space for families or history enthusiasts. With its tranquil garden and detailed interiors, Sproutwell House provides a unique blend of past and present, making it an ideal home for those seeking comfort and character
Location
Earls Colne is situated in the heart of the Colne Valley which has some of the prettiest countryside in the County with plenty of opportunities for walks and riding. This large village has a long and well-documented history. It has a popular and well-rated primary school, a library, a local museum, a post office, a GP surgery, a sports club with playing fields and tennis courts, a recreation ground, a variety of useful shops, a cafe, a constitutional club and 3 public houses.
It is well placed for the commuter being within easy reach of Kelvedon Station and Marks Tey stations with the journey to Liverpool Street taking some 50 - 60 minutes. En-route to Kelvedon, one crosses the A120 trunk road which serves Braintree, Dunmow, Stansted Airport and the M11.
The market towns of Halstead and Coggeshall are both situated approximately 4 miles away which offer extensive shopping and dining facilities.
The region boasts a significant number of secondary and primary schools as well as colleges and nurseries. There are well-renowned private schools within easy reach and some of the country’s leading grammar schools in Colchester and Chelmsford.
Entrance Hall
Living Room
3.90m x 5.03m (12'9" x 16'6")
Dining Room
3.73m x 5.03m (12'3" x 16'6")
Kitchen
3.69m x 3.01m (12'1" x 9'11")
Breakfast Room
2.90m x 2.00m (9'6" x 6'7")
Pantry
1.84m x 2.24m (6' x 7'4")
Boot Room
Cloakroom
Landing
2.79m x 2.83m (9'2" x 9'4")
Master Bedroom
5.19m x 5.03m (17' x 16'6")
Ensuite Bathroom
2.83m x 2.02m (9'3" x 6'8")
Bedroom
3.90m x 5.03m (12'9" x 16'6")
Bedroom
2.56m x 5.03m (8'5" x 16'6")
Bathroom
Garage
2.35m x 5.63m (7'9" x 18'6")
Agents Note
Please note this property is a listed building meaning it is of local or national historical interest. It is important to understand that there may be restrictions on what works can be carried out on the property and listed building consent may be required. There are many mis-understandings surrounding listed buildings therefore we would advise visiting for more information.
Brochures
Particulars- COUNCIL TAXA payment made to your local authority in order to pay for local services like schools, libraries, and refuse collection. The amount you pay depends on the value of the property.Read more about council Tax in our glossary page.
- Band: D
- PARKINGDetails of how and where vehicles can be parked, and any associated costs.Read more about parking in our glossary page.
- Yes
- GARDENA property has access to an outdoor space, which could be private or shared.
- Yes
- ACCESSIBILITYHow a property has been adapted to meet the needs of vulnerable or disabled individuals.Read more about accessibility in our glossary page.
- Ask agent
Energy performance certificate - ask agent
Lower Holt Street, Earls Colne, Colchester, Essex, CO6
Add your favourite places to see how long it takes you to get there.
__mins driving to your place

Your mortgage
Notes
Staying secure when looking for property
Ensure you're up to date with our latest advice on how to avoid fraud or scams when looking for property online.
Visit our security centre to find out moreDisclaimer - Property reference COG240353. The information displayed about this property comprises a property advertisement. Rightmove.co.uk makes no warranty as to the accuracy or completeness of the advertisement or any linked or associated information, and Rightmove has no control over the content. This property advertisement does not constitute property particulars. The information is provided and maintained by Heritage, Covering North Essex and Suffolk. Please contact the selling agent or developer directly to obtain any information which may be available under the terms of The Energy Performance of Buildings (Certificates and Inspections) (England and Wales) Regulations 2007 or the Home Report if in relation to a residential property in Scotland.
*This is the average speed from the provider with the fastest broadband package available at this postcode. The average speed displayed is based on the download speeds of at least 50% of customers at peak time (8pm to 10pm). Fibre/cable services at the postcode are subject to availability and may differ between properties within a postcode. Speeds can be affected by a range of technical and environmental factors. The speed at the property may be lower than that listed above. You can check the estimated speed and confirm availability to a property prior to purchasing on the broadband provider's website. Providers may increase charges. The information is provided and maintained by Decision Technologies Limited. **This is indicative only and based on a 2-person household with multiple devices and simultaneous usage. Broadband performance is affected by multiple factors including number of occupants and devices, simultaneous usage, router range etc. For more information speak to your broadband provider.
Map data ©OpenStreetMap contributors.




