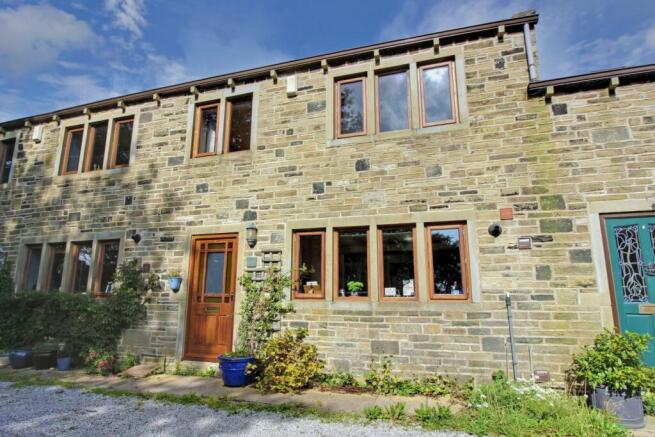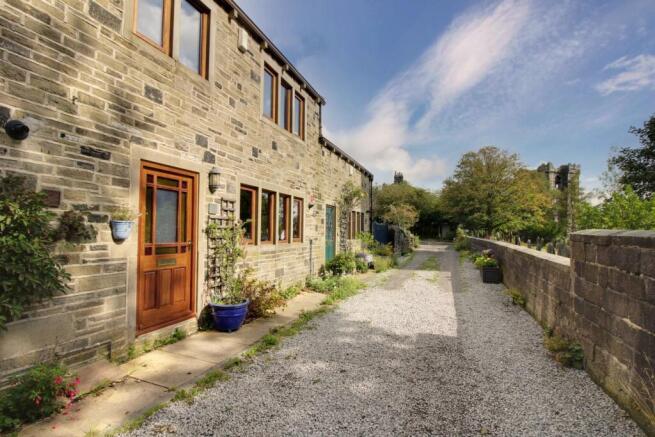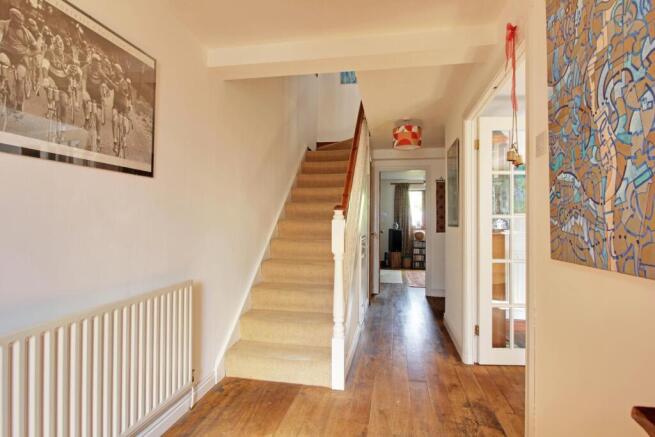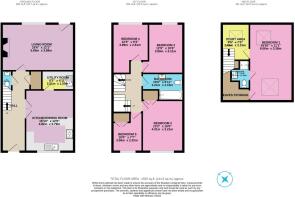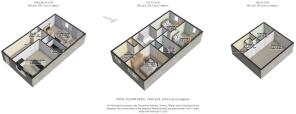Church Street, Heptonstall

- PROPERTY TYPE
Terraced
- BEDROOMS
5
- BATHROOMS
2
- SIZE
Ask agent
- TENUREDescribes how you own a property. There are different types of tenure - freehold, leasehold, and commonhold.Read more about tenure in our glossary page.
Freehold
Key features
- Popular Village Location
- Stunning Views
- Rear Garden with Patio
- Off Road Parking
- Further Versatile Garden/Allotment
- Five Bedrooms
- Wonderful Family Home
- Open Plan Kitchen Diner
Description
Are you searching for a spacious, attractive five-bedroom property that's move-in ready? This wonderful 5 Bedroomed family home might be exactly what you're looking for. This property is a hidden gem, featuring a spacious interior that's bound to surprise you. Originally a church hall, it has been expertly converted into a desirable and expansive residence. Throughout the property there are inspired design choices which create a stylish, practical and comfortable home.
As you approach the property, close to the heart of Heptonstall, you'll be captivated by its location, offering uninterrupted views of the iconic churchyard, church, and historic ruins. Stepping into this three-story home through a newly fitted stained glass front door, you'll be welcomed by a generous entrance hall with solid oak flooring, providing a glimpse of the quality that runs throughout the house. The hallway is spacious, with plenty of room to hang your coat and slip off your shoes.
From the entrance hall, a glazed door leads you into a large, inviting lounge—perfect for family gatherings. Imagine cosy nights in around the multi-fuel stove which radiates warmth from its impressive stone and timber fire surround. This room is very comforting and offers lovely views of the rear garden, with a door providing easy access to the patio, lawned garden, and parking area beyond.
Back into the hallway, glazed double doors open into an impressive kitchen diner, equipped with abundant wall and base units topped with contrasting wooden worktops and an inset sink and drainer. The range cooker takes centre stage. The kitchen offers ample workspace, perfect for preparing culinary delights, a peninsula divides the room in half creating a generous dining area with sufficient space for a large table, ideal for family meals or entertaining guests. Windows stretch across the front drawing in the light and overlooking the churchyard. At the rear of this room, there is a handy utility room which offers plenty of pantry style storage. The space includes a fitted sink and space for a washer and dryer.
Back in the hallway, you'll find a convenient cloakroom with a WC and hand basin, as well as a large under-stair storage cupboard—essential for a busy family.
Heading upstairs to the first floor, you'll discover four bedrooms and a bathroom. There are three spacious double bedrooms and a generous single, which features a large double wardrobe/linen store. The contemporary, fully tiled bathroom includes a modern white suite with a panelled enamel bath, wash hand basin, and WC.
The landing is spacious, with room for a sideboard or bookcase, and leads to the sanctuary of the second floor. Here, you'll find a landing area with space for a desk or hobby table, and the stunning master bedroom, which boasts two extra-large Velux windows offering breath-taking views of the church and countryside. The master bedroom also enjoys a compact but perfectly formed en suite shower room.
On to practical matters, the property has been recently fitted with bespoke hardwood windows with matching front and rear doors and is serviced by a gas central heating boiler. The décor throughout is tastefully neutral.
Externally, the rear garden is a delight, featuring a neat patio area, lawned garden, and uninterrupted views of the open countryside beyond. Beyond the fence there's a parking space for one car. A short walk along the back lane takes you to the rented garden space. This is a wonderfully spacious area for you to use as you wish. The current owners have created a lush and abundant allotment garden complete with potting shed and chicken run. It's a gardener's paradise.
Situated in the historic hilltop village of Heptonstall, this property offers an ideal location. It is tucked away on a quiet lane with local amenities close at hand, including pubs, a post office, and a primary school. The nearby towns of Hebden Bridge and Todmorden provide a range of independent retailers, bars, and restaurants, all within easy reach.
Living in this charming village location means being close to open countryside, where you can enjoy walks or jogs along leafy footpaths. And if you wish to explore further, the bus service and Hebden Bridge train station offer easy commuting options.
In summary, this is a wonderful family home in a stunning location. A modern residence, thoughtfully designed with all the amenities you could wish for. Despite its outward appearance, this property offers surprisingly spacious accommodation, making it well worth a closer look.
Call our office now to book your viewing or go to EweMove.com to self-select your appointment. VIEWINGS HOSTED SUNDAY 8th SEPTEMBER
- COUNCIL TAXA payment made to your local authority in order to pay for local services like schools, libraries, and refuse collection. The amount you pay depends on the value of the property.Read more about council Tax in our glossary page.
- Band: E
- PARKINGDetails of how and where vehicles can be parked, and any associated costs.Read more about parking in our glossary page.
- Yes
- GARDENA property has access to an outdoor space, which could be private or shared.
- Yes
- ACCESSIBILITYHow a property has been adapted to meet the needs of vulnerable or disabled individuals.Read more about accessibility in our glossary page.
- Ask agent
Church Street, Heptonstall
Add an important place to see how long it'd take to get there from our property listings.
__mins driving to your place
Your mortgage
Notes
Staying secure when looking for property
Ensure you're up to date with our latest advice on how to avoid fraud or scams when looking for property online.
Visit our security centre to find out moreDisclaimer - Property reference 10538699. The information displayed about this property comprises a property advertisement. Rightmove.co.uk makes no warranty as to the accuracy or completeness of the advertisement or any linked or associated information, and Rightmove has no control over the content. This property advertisement does not constitute property particulars. The information is provided and maintained by EweMove, Covering Yorkshire. Please contact the selling agent or developer directly to obtain any information which may be available under the terms of The Energy Performance of Buildings (Certificates and Inspections) (England and Wales) Regulations 2007 or the Home Report if in relation to a residential property in Scotland.
*This is the average speed from the provider with the fastest broadband package available at this postcode. The average speed displayed is based on the download speeds of at least 50% of customers at peak time (8pm to 10pm). Fibre/cable services at the postcode are subject to availability and may differ between properties within a postcode. Speeds can be affected by a range of technical and environmental factors. The speed at the property may be lower than that listed above. You can check the estimated speed and confirm availability to a property prior to purchasing on the broadband provider's website. Providers may increase charges. The information is provided and maintained by Decision Technologies Limited. **This is indicative only and based on a 2-person household with multiple devices and simultaneous usage. Broadband performance is affected by multiple factors including number of occupants and devices, simultaneous usage, router range etc. For more information speak to your broadband provider.
Map data ©OpenStreetMap contributors.
