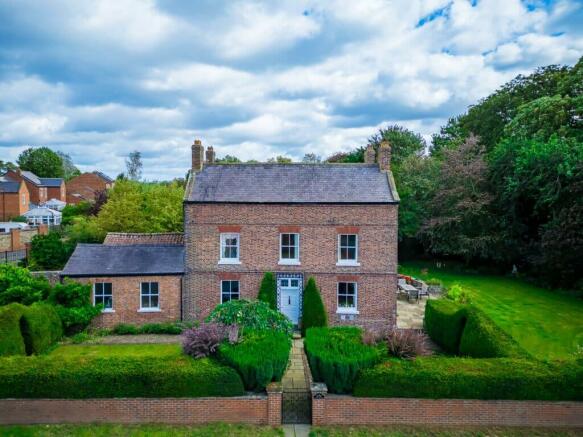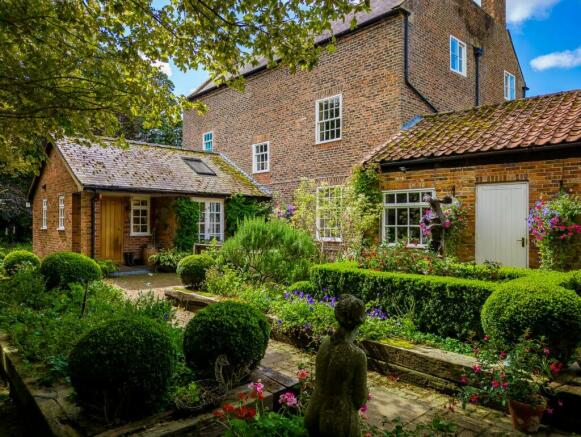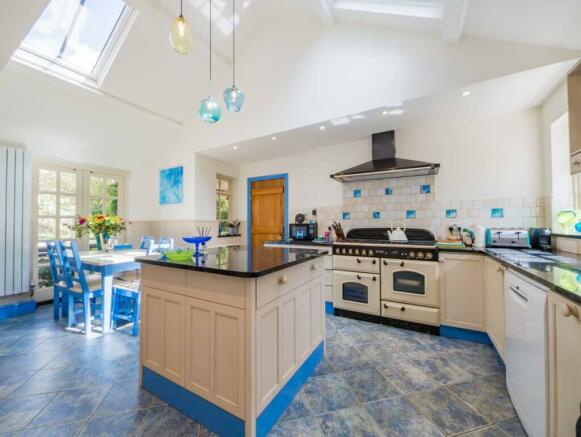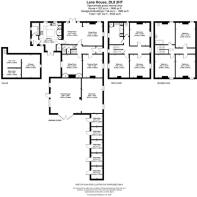Lane House, Burneston, Bedale

- PROPERTY TYPE
Detached
- BEDROOMS
6
- BATHROOMS
3
- SIZE
Ask agent
- TENUREDescribes how you own a property. There are different types of tenure - freehold, leasehold, and commonhold.Read more about tenure in our glossary page.
Freehold
Key features
- Detached Village Residence
- Spacious & Well-Appointed Accommodation
- Three Reception Rooms
- Six Double Bedrooms
- Beautiful Landscaped Mature Gardens & Pond
- Double Garage, Workshop and Storage Sheds
- Attractive Village Location
- Viewing By Appointment Only
- Guide Price - £775,000 - £800,000
Description
The property is entered via the entrance hall which is accessed via the original door with ancient portico over. The entrance hall is complemented by chequered flooring and inner door, which extends through to the ground and first floor accommodation. The ground floor comprises of the substantial tanked cellar, with three rooms, one of which has a considerable large wine rack for over 400 bottles.
The kitchen and cloakroom are located to the rear of the house, which replaced the scullery and wash house in the 1960's. The kitchen benefits from vaulted ceilings and handmade bespoke solid wooden units, integrated appliances including a range cooker, fridge freezer and dishwasher as well a useful walk-in larder and island. The French doors allow for easy alfresco dining in the courtyard.
The family room is complemented by exposed original beams which historically had been taken from a ship, alongside a beautiful log burning stove and French doors onto the south terrace.
Across the hallway is the snug and study. The study includes the original shutters and log burning stove whilst the snug benefits from an open fire and alcove detailing.
The second floor is accessed via the faux painted stone staircase which was created by the current owners. It has three double bedrooms, two of which benefited from fitted wardrobes and a family bathroom with separate W.C. There is planning permission in place to convert the existing bathroom to form a family bathroom and separate en-suite (Ref - 22/01212/LBC). The current family bathroom comprises of a bath, shower over, W.C, wash basin, fitted cupboard and drawers and airing cupboard with immersion heater.
The top floor extends to a further three double bedrooms, all of which have vaulted ceilings with original exposed roof beams and Yorkshire sliding sash windows. Two bedrooms also have Velux widows which allow for ample of abundance of natural light. A further bathroom, with bath, wash basin and W.C has a colourful hand-painted mural. A loft space house the (new) cold water storage tank.
Externally, the property is surrounded by a substantial listed wall providing that all important degree of privacy.
The property has vehicular access via double metal gates with parking for a number of vehicles. Adjacent to the parking area are five former piggeries which have been converted to sheds and include power - ideal for storage.
Beyond this is the large barn doors to the double garage and workshop which have the benefit of power, lights and heating.
The courtyard is a beautiful haven for wildlife with raised beds filled with flowers, well-kept mature hedges and shrubs. From the courtyard there is access to the back door via the covered porch and log store, as well as a perfect place for outdoor seating adjacent to the kitchens French doors.
Through to the south side of the garden, there is a flat large lawned area which is has a wildlife pond, mature trees, shrubs and flowering plants, which include a variety of roses, hostas' and ferns. The south terrace allows for more alfresco dining on the raised patio, a perfect place for children and families.
To the front there are two lawned areas with a paved path to the front door, where the arched hedge leads through to the Italianate Garden, which features a 3m x 9m well stocked fish pond and traditional seating amongst the wisteria and clematis.
Overall, Lane House offers a very rare opportunity to own a unique and individual village residence. Viewing is strongly advised.
Brochures
Brochure 1- COUNCIL TAXA payment made to your local authority in order to pay for local services like schools, libraries, and refuse collection. The amount you pay depends on the value of the property.Read more about council Tax in our glossary page.
- Band: F
- PARKINGDetails of how and where vehicles can be parked, and any associated costs.Read more about parking in our glossary page.
- Garage
- GARDENA property has access to an outdoor space, which could be private or shared.
- Back garden
- ACCESSIBILITYHow a property has been adapted to meet the needs of vulnerable or disabled individuals.Read more about accessibility in our glossary page.
- Ask agent
Lane House, Burneston, Bedale
Add an important place to see how long it'd take to get there from our property listings.
__mins driving to your place
Your mortgage
Notes
Staying secure when looking for property
Ensure you're up to date with our latest advice on how to avoid fraud or scams when looking for property online.
Visit our security centre to find out moreDisclaimer - Property reference 12836. The information displayed about this property comprises a property advertisement. Rightmove.co.uk makes no warranty as to the accuracy or completeness of the advertisement or any linked or associated information, and Rightmove has no control over the content. This property advertisement does not constitute property particulars. The information is provided and maintained by Robin Jessop, Bedale. Please contact the selling agent or developer directly to obtain any information which may be available under the terms of The Energy Performance of Buildings (Certificates and Inspections) (England and Wales) Regulations 2007 or the Home Report if in relation to a residential property in Scotland.
*This is the average speed from the provider with the fastest broadband package available at this postcode. The average speed displayed is based on the download speeds of at least 50% of customers at peak time (8pm to 10pm). Fibre/cable services at the postcode are subject to availability and may differ between properties within a postcode. Speeds can be affected by a range of technical and environmental factors. The speed at the property may be lower than that listed above. You can check the estimated speed and confirm availability to a property prior to purchasing on the broadband provider's website. Providers may increase charges. The information is provided and maintained by Decision Technologies Limited. **This is indicative only and based on a 2-person household with multiple devices and simultaneous usage. Broadband performance is affected by multiple factors including number of occupants and devices, simultaneous usage, router range etc. For more information speak to your broadband provider.
Map data ©OpenStreetMap contributors.







