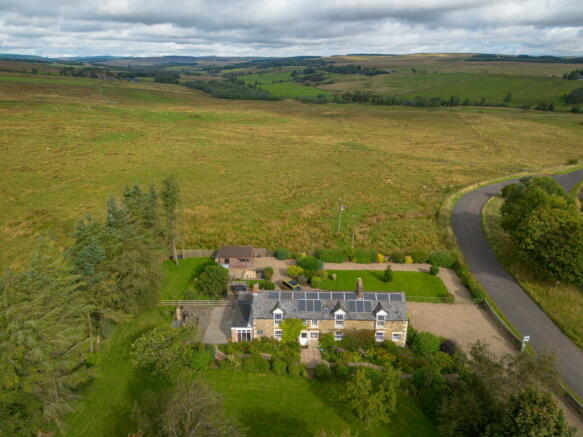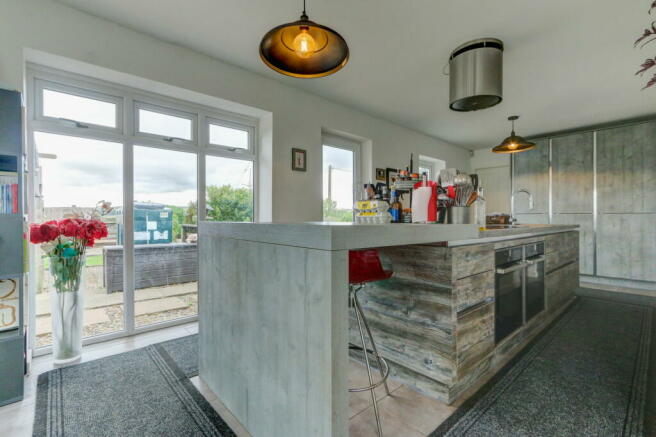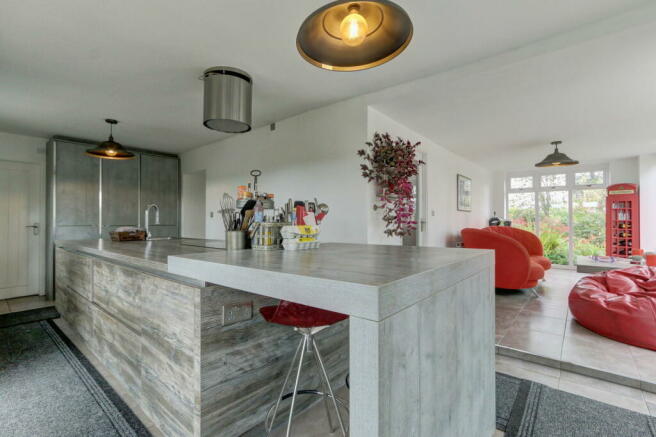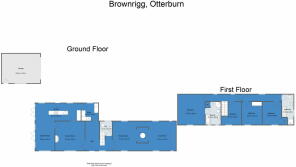Brownrigg, Otterburn, Newcastle Upon Tyne NE19 1LQ

- PROPERTY TYPE
Detached
- BEDROOMS
4
- BATHROOMS
2
- SIZE
Ask agent
- TENUREDescribes how you own a property. There are different types of tenure - freehold, leasehold, and commonhold.Read more about tenure in our glossary page.
Freehold
Key features
- Four Bedroom Stone Detached Family Residence
- Panoramic views Of The Northumberland National Park
- The Property Benefits From A Successful Bed And Breakfast Business
- A Contemporary Kitchen Opening To The Family Room & Utility Room
- Lounge Through Diner With A Feature Double Aspect Log Burner
- An Additional Lounge With Inglenook Fireplace & Log Burner
- Master Bedroom With Ensuite
- Log Burning Hot Tub & Garage
- Magnificent plot with extensive mature gardens circa 3/4 of an acre
- No Upper Chain
Description
Please Quote Reference KK049 When Enquiring.
If you are looking for the chance to own a beautiful private, stone detached home located in the National Park, with panoramic views and an approximate 3/4 acre plot do not let this opportunity pass you by. The current owner operates her home as a successful Bed & Breakfast.
Otterburn, a village in Northumberland, is renowned for its scenic beauty and picturesque countryside, making it an ideal destination for outdoor enthusiasts with Kielder Observatory and forest park and nature reserve a short drive away, perfect for those who enjoy hiking, birdwatching, and exploring nature. The village offers a welcoming atmosphere, blending historical intrigue with natural allure, and provides a peaceful rural lifestyle. The Village also benefits from a highly regarded first school, village shop, pub, hotels, restaurants, and the renown wedding venue Le Petit Chateau, Woodhill Hall, Otterburn Castle and Otterburn Mill.
Brownrigg is a perfect setting for your forever home or to continue the running of a successful Bed & Breakfast.
Walking up to the home through the wrought iron gates, through the country garden filled with mature shrubs and trees, you step through the front door and into the spacious entrance hallway with dark engineered wood flooring, leading you into the rest of the property. Turning immediately to the right, you enter double glass doors and come to the first reception room of the house. The open plan dining room and lounge, this large space feels light and airy with six windows to the front and rear aspect, and yet has a cosy cottage feeling with a log burner nestled within the centre of the room creating a double focal point a stone mantel and marble insert. This room is perfect for a large table for family gatherings and creates a perfect space for entertaining.
Moving back through the hallway, to the left there is the second reception room a further lounge with a further multi fuel fire and slate hearth. A window overlooks the front aspect of the property, there is also a door to the side elevation providing access to the garden. Leading on you enter into the contemporary breakfasting kitchen comprising of a centre island with a range of drawers, an integrated NEFF double oven, induction hob and extractor. There is also a stainless steel sink unit and drainer. The island also forms a breakfast bar, perfect for your morning coffee. There is also a wall of coordinating cupboards. With a number of windows and French doors onto the rear garden this room is filled with an abundance of natural light and fantastic countryside views. This is a perfect space to prepare meals for your family or guests. Leading on from the kitchen you have the garden room a perfect space to relax, read a book and take in your panoramic view. This home also benefits from a further prep kitchen fitted stainless steel bench, sink, plumbing for a washing machine and space for a dryer.
The ground floor also benefits from a handy downstairs w/c.
To the first floor there is a long hallway with three windows overlooking the rear aspect. To left wing you have the master bedroom with a window over looking the front garden and full wall of fitted wardrobes. There is also a ensuite comprising of a four piece suite, a bath, shower, low level w/c and pedestal wash hand basin. There is a double glazed window and Velux window.
To the right wing you have a further two double bedrooms and a single bedroom currently used as a dressing room. There is also the main family bathroom comprising of a further four piece suite.
Externally the property sits in a stunning plot approximately 3/4 of an acre. With a range of mature plants, shrubs and trees, this garden is perfect for anyone green fingered the potential is endless. There is also a wild garden to the rear with stock fencing.
A paved pathway leads you to the large decked seating area, perfect for entertaining, finished with decorative lighting and planters. There is also a log fuelled hot tub.
There is a detached garage, log store, shed and ample parking for several vehicles to the front and side.
The stunning views are not to be missed. Viewings are highly recommended to appreciate the property on offer.
The property also has solar panels which are owned outright benefiting from a quarterly payback from the grid and free electricity during daylight hours. There is a private borehole water supply and oil heating.
This home is offered for sale with no upper chain.
EPC Rating: C
Council Tax Band: D
- COUNCIL TAXA payment made to your local authority in order to pay for local services like schools, libraries, and refuse collection. The amount you pay depends on the value of the property.Read more about council Tax in our glossary page.
- Ask agent
- PARKINGDetails of how and where vehicles can be parked, and any associated costs.Read more about parking in our glossary page.
- Garage,Driveway,Off street
- GARDENA property has access to an outdoor space, which could be private or shared.
- Private garden
- ACCESSIBILITYHow a property has been adapted to meet the needs of vulnerable or disabled individuals.Read more about accessibility in our glossary page.
- Ask agent
Brownrigg, Otterburn, Newcastle Upon Tyne NE19 1LQ
Add your favourite places to see how long it takes you to get there.
__mins driving to your place
Your mortgage
Notes
Staying secure when looking for property
Ensure you're up to date with our latest advice on how to avoid fraud or scams when looking for property online.
Visit our security centre to find out moreDisclaimer - Property reference S1060625. The information displayed about this property comprises a property advertisement. Rightmove.co.uk makes no warranty as to the accuracy or completeness of the advertisement or any linked or associated information, and Rightmove has no control over the content. This property advertisement does not constitute property particulars. The information is provided and maintained by eXp UK, North East. Please contact the selling agent or developer directly to obtain any information which may be available under the terms of The Energy Performance of Buildings (Certificates and Inspections) (England and Wales) Regulations 2007 or the Home Report if in relation to a residential property in Scotland.
*This is the average speed from the provider with the fastest broadband package available at this postcode. The average speed displayed is based on the download speeds of at least 50% of customers at peak time (8pm to 10pm). Fibre/cable services at the postcode are subject to availability and may differ between properties within a postcode. Speeds can be affected by a range of technical and environmental factors. The speed at the property may be lower than that listed above. You can check the estimated speed and confirm availability to a property prior to purchasing on the broadband provider's website. Providers may increase charges. The information is provided and maintained by Decision Technologies Limited. **This is indicative only and based on a 2-person household with multiple devices and simultaneous usage. Broadband performance is affected by multiple factors including number of occupants and devices, simultaneous usage, router range etc. For more information speak to your broadband provider.
Map data ©OpenStreetMap contributors.




