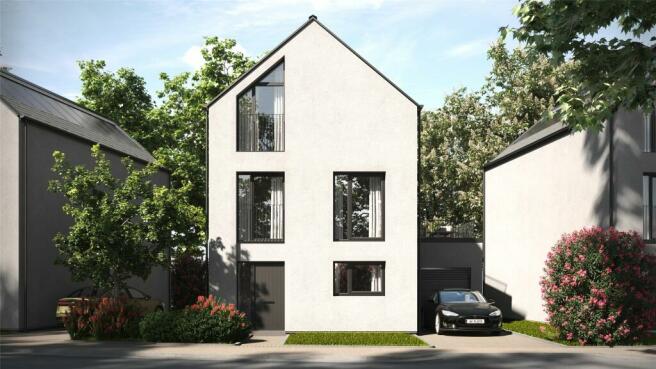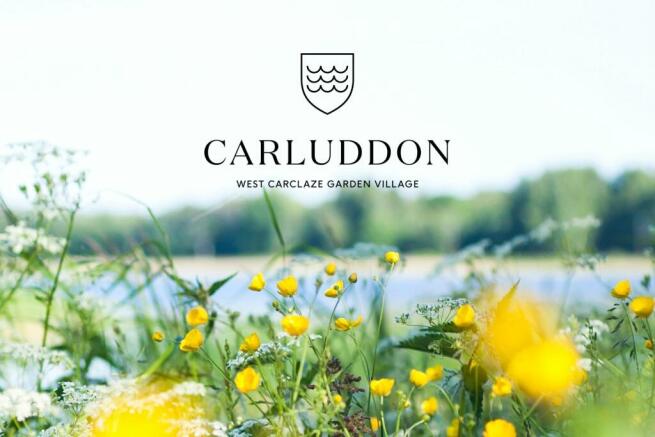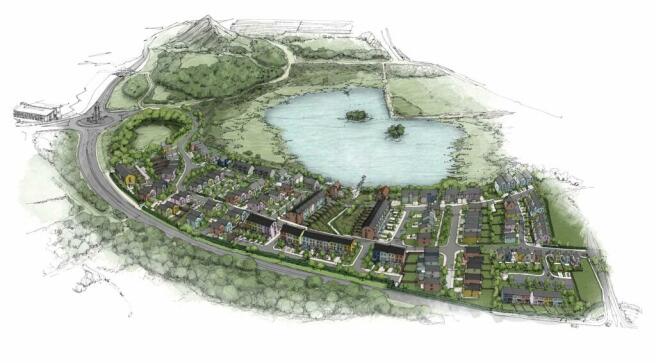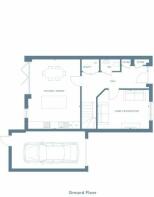
West Carclaze Garden Village, St. Austell, PL26

- PROPERTY TYPE
Detached
- BEDROOMS
4
- BATHROOMS
3
- SIZE
1,776 sq ft
165 sq m
- TENUREDescribes how you own a property. There are different types of tenure - freehold, leasehold, and commonhold.Read more about tenure in our glossary page.
Freehold
Description
Introducing The Bluebell, from our Meadows Collection. A stunning four-bedroom, detached home nestled in the rolling hills of St Austell’s clay country on Cornwall’s south coast. This home effortlessly fuses modern design with the very latest in eco-technology creating a low energy (EPC A rated) and efficient home that will reduce the impact on the planet and your energy bills.
Positioned in the sought-after and pioneering West Carclaze Garden Village, this home is in the popular Carluddon neighbourhood where it’s all about embracing the elements and living in a place that’s surrounded by the ever-changing vistas of nature. With a large terrace on the first floor, you can make the most of outside living with days soaking in the sun followed by al fresco suppers.
There are also options to turn it into a ‘Smart Home’ using Samsung’s latest Smart Home Technology. If you’re looking for a home that will look after you and the planet, you just found it.
Inside
No detail has been overlooked and finishes are to the highest standard through-out.
A generous 1,776 sq ft spread over three floors with Karndean flooring throughout the ground floor and bathrooms as well as carpets to the remainder of the home.
Ground Floor
On the ground floor, the generous hallway with WC and storage cupboards flows into the large open-plan kitchen diner with bifold doors leading onto the garden. There’s also a ground floor study/family room which could be used as an occasional bedroom if required and a good-sized utility room made for storing muddy boots after coast path exploring.
First Floor
On the first floor is the living room with floor to ceiling windows that frame the picturesque view and a door leading out onto the roof terrace. There is also a family bathroom as well as a double and single bedroom.
Second Floor
A second staircase leads to another double bedroom and the master suite with an ensuite bathroom. Built into the roof space, these rooms have statement vaulted ceilings. The master bedroom benefits from floor to ceiling windows so you can lie-in bed soaking up the beautiful views beyond. Slow-Sunday lies in are a must when you live here.
There’s also loft storage space for suitcases, Christmas decorations and life’s occasional essentials.
Outside
Your landscaped garden will be the ultimate sanctuary whether it’s a summer barbecue with friends or watching the winter clouds roll-in from the comfort of your sofa, it will feel like an extra room of the house. Each garden has a patio and comes with turf as standard.
The house comes with a garage as standard so you will have plenty of storage space for bikes, boards and wetsuits and with 350 acres of village to explore from your doorstep after work and weekend adventures will become an everyday occurrence. Carluddon combines the best of waterside and countryside living making it impossible not to love where you live.
Fixtures and Fittings
The high-quality, fully fitted kitchen from Magnet’s award-winning range has been crafted from 100% responsibly sourced timber and will be recyclable at the end of it’s life. Complete with a fan-oven, a 4-zone induction hob as well as integrated appliances including a dishwasher, washing-machine and fridge/freezer, this room will become the heart of the home.
Key features
A forward-thinking EPC A rated new-build eco-home that offers net zero carbon living reducing the impact on the plant and your energy bills complete with solar panels on the roof and an air source heat pump for under-flooring heating throughout
An AC hybrid inverter that allows you to sell surplus power generated by your solar panels back to your energy supplier when your battery is full
Single garage and off-road parking
Roof-terraces with lake views from the Lakeshore homes
Open-plan contemporary kitchen/family room with bifold doors leading onto the garden
Idyllic garden village location complete with net carbon zero nursery and primary school that are located just a few miles from the coast – making after school beach escapes easy
Upgrade options available (subject to build stage). From kitchen finishes, appliances, car chargers and more - we help to make each house a home. Upgrade a little or a lot. Full Smart Home technology options are available.
About West Carclaze Garden Village
Just a few miles from the golden sandy beaches and old seaside harbours of St Austell is where you’ll find West Carclaze Garden Village. A 21st lakeside community based on the best of traditional values, with health and sustainability at its core.
At the heart of the village will be a vibrant centre, with bars, cafés, restaurants and retail. A Village Hub and Experience Centre will be home to lively public spaces, sensitively designed with accessibility in mind, and promoting activities and events the whole community can enjoy. As well as places to eat, there will be meeting rooms, a village shop selling local produce, play park, village square and more — a fantastic focus for community life.
- COUNCIL TAXA payment made to your local authority in order to pay for local services like schools, libraries, and refuse collection. The amount you pay depends on the value of the property.Read more about council Tax in our glossary page.
- Band: TBC
- PARKINGDetails of how and where vehicles can be parked, and any associated costs.Read more about parking in our glossary page.
- Yes
- GARDENA property has access to an outdoor space, which could be private or shared.
- Yes
- ACCESSIBILITYHow a property has been adapted to meet the needs of vulnerable or disabled individuals.Read more about accessibility in our glossary page.
- Ask agent
Energy performance certificate - ask agent
West Carclaze Garden Village, St. Austell, PL26
Add your favourite places to see how long it takes you to get there.
__mins driving to your place
Bodmin has a strategic location in the heart of Cornwall being at the junction of the A30 and A38 trunk roads. The town also has a main line railway station on its outskirts serving the Penzance to Paddington route. The population is about 16,000 and is less than one hours drive from the M5 motorway at Exeter.
Your mortgage
Notes
Staying secure when looking for property
Ensure you're up to date with our latest advice on how to avoid fraud or scams when looking for property online.
Visit our security centre to find out moreDisclaimer - Property reference BOD230250. The information displayed about this property comprises a property advertisement. Rightmove.co.uk makes no warranty as to the accuracy or completeness of the advertisement or any linked or associated information, and Rightmove has no control over the content. This property advertisement does not constitute property particulars. The information is provided and maintained by Webbers Property Services, Bodmin. Please contact the selling agent or developer directly to obtain any information which may be available under the terms of The Energy Performance of Buildings (Certificates and Inspections) (England and Wales) Regulations 2007 or the Home Report if in relation to a residential property in Scotland.
*This is the average speed from the provider with the fastest broadband package available at this postcode. The average speed displayed is based on the download speeds of at least 50% of customers at peak time (8pm to 10pm). Fibre/cable services at the postcode are subject to availability and may differ between properties within a postcode. Speeds can be affected by a range of technical and environmental factors. The speed at the property may be lower than that listed above. You can check the estimated speed and confirm availability to a property prior to purchasing on the broadband provider's website. Providers may increase charges. The information is provided and maintained by Decision Technologies Limited. **This is indicative only and based on a 2-person household with multiple devices and simultaneous usage. Broadband performance is affected by multiple factors including number of occupants and devices, simultaneous usage, router range etc. For more information speak to your broadband provider.
Map data ©OpenStreetMap contributors.





