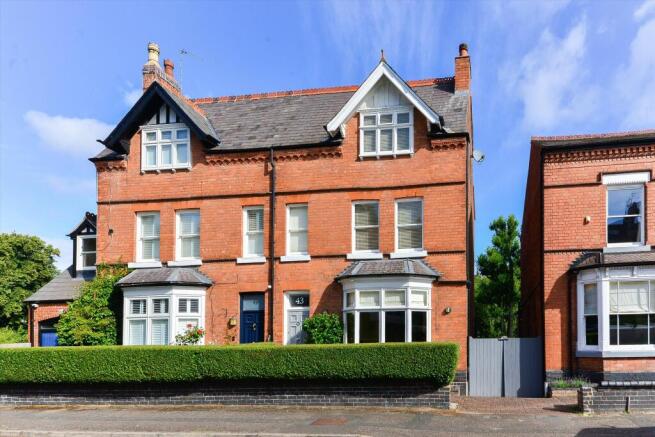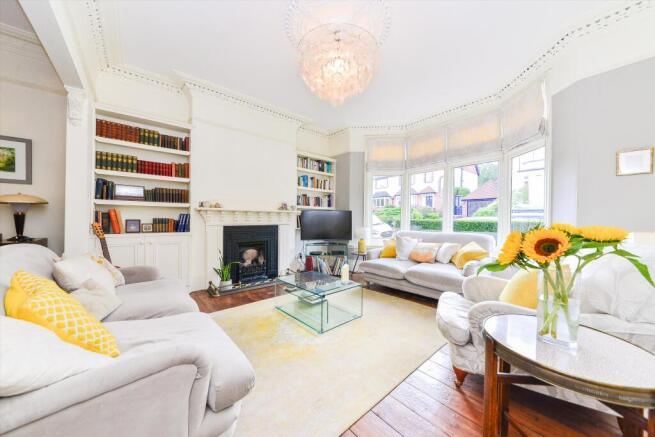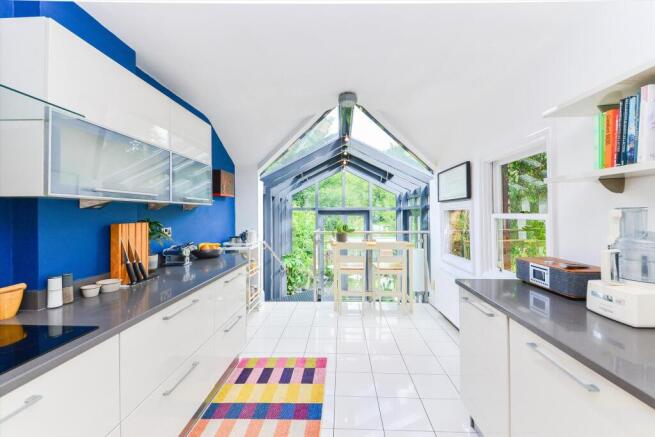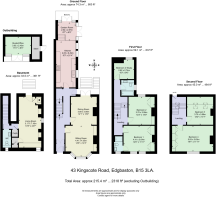
Kingscote Road, Edgbaston, Birmingham, B15

- PROPERTY TYPE
Semi-Detached
- BEDROOMS
5
- BATHROOMS
2
- SIZE
2,318 sq ft
215 sq m
- TENUREDescribes how you own a property. There are different types of tenure - freehold, leasehold, and commonhold.Read more about tenure in our glossary page.
Freehold
Key features
- 5 bedrooms
- 4 reception rooms
- 2 bathrooms
- The beautiful large garden is a private and tranquil space
- A handsome Victorian property built in approx. 1899
- A gorgeous garden room
- Semi-Detached
- Town/City
- Home office
Description
The dual-aspect sitting/dining room enjoys a walk-in bay window providing views of the front aspect. The decorative coving and ceiling rose draws the eye upward and the remarkable Victorian feature fireplace creates another delightful focal point. There is a cupboard and shelving to either side of the chimney breast providing storage and display areas. The accommodation flows through a large archway into the dining space. French doors opening to the balcony terrace provide glorious views of the rear garden. There is a feature fireplace with a canopy hood and a door flows back to the reception hallway.
The remarkable kitchen is the heart of this fabulous home. Extended in 2011 by the current owners and with the addition of the gorgeous double-glazed garden room the space is contemporary in feel but works tremendously well with the character of this period home. Fitted with high gloss units and Corian worksurfaces there is a range of integrated Bosch appliances including an electric hob and electric oven. This bright space flows down four steps to the garden room.
The garden room is perfect for relaxing or just sitting and enjoying the garden views. French doors open to a lovely balcony overlooking the garden and to the right a further set of French doors opens to the sun terrace.
A staircase descends to the basement which was converted in 2011 by the current owners. Fully tanked, damp-proofed and insulated there is also underfloor heating. The living, family, cinema room is a cosy, quiet space equipped with a Bang & Olufsen screen/sound system perfect for relaxing evenings in front of a good movie. A fully glazed door at the rear opens to steps that rise to the garden. There is also a useful WC.
Stairs rise from the reception hall to the first floor landing where three of the bedrooms are located. The principal bedroom is beautifully appointed. Light and bright with two windows overlooking the front aspect. Fitted wardrobes to either side of the chimney breast provide ample storage and the feature fireplace is a lovely focal point. The well-fitted en suite shower room was refitted in 2013 and has the benefit of a double walk-in shower and a Saniflo toilet.
Bedroom two is another delightful room located at the rear of the house with lovely garden views. There is a built-in wardrobe to one side of the chimney breast and shelving to the other providing ample storage. The focal point of the room is the delightful Victorian fireplace.
Bedroom three/study sits at the rear of the house and is currently used as a study. Rear garden views offer peace and the perfect environment for home working.
The beautifully finished family bathroom was refitted in 2017 and provides a relaxing environment to enjoy a luxurious soak in the tub. There is a shower over the bath, a wash basin and a toilet.
A second flight of stairs rises to the second floor where there are a further two double bedrooms.
The wonderful garden studio is a tucked-away paradise towards the bottom of the garden. This idyllic space is perfect for relaxation.
The beautiful large garden is a private and tranquil space. The garden has a substantial terrace built from the reclaimed blue bricks that were originally used for the floor of the cellar.
**For a full description please refer to the brochure**
Harborne Nature Reserve 1 mile, Birmingham Botanical Gardens 0.9 miles, Harborne Village 1.1 miles, Birmingham City 3.6 miles, Birmingham International Airport 11.4 miles
Edgbaston benefits from outstanding leisure facilities through to attractive open spaces, only a short distance from Birmingham city centre.
Harborne Village High Street is close by and offers a wide range of shops with an M&S Food Hall, Waitrose and Sainsburys Local as well as a range of boutiques, restaurants, pubs and coffee shops.
There are several excellent state and independent primary and secondary schools, including Chad Vale Primary School within walking distance, Edgbaston High School for Girls, King Edwards Schools for Boys and Girls, The Blue Coat School and many nurseries.
The Queen Elizabeth Medical Complex, several private hospitals and the University of Birmingham are close by as are many medical general medical practices and dentists.
Brochures
More DetailsBrochure 43 Kingscot- COUNCIL TAXA payment made to your local authority in order to pay for local services like schools, libraries, and refuse collection. The amount you pay depends on the value of the property.Read more about council Tax in our glossary page.
- Band: F
- PARKINGDetails of how and where vehicles can be parked, and any associated costs.Read more about parking in our glossary page.
- Ask agent
- GARDENA property has access to an outdoor space, which could be private or shared.
- Yes
- ACCESSIBILITYHow a property has been adapted to meet the needs of vulnerable or disabled individuals.Read more about accessibility in our glossary page.
- Ask agent
Kingscote Road, Edgbaston, Birmingham, B15
Add an important place to see how long it'd take to get there from our property listings.
__mins driving to your place
Your mortgage
Notes
Staying secure when looking for property
Ensure you're up to date with our latest advice on how to avoid fraud or scams when looking for property online.
Visit our security centre to find out moreDisclaimer - Property reference BMR012490184. The information displayed about this property comprises a property advertisement. Rightmove.co.uk makes no warranty as to the accuracy or completeness of the advertisement or any linked or associated information, and Rightmove has no control over the content. This property advertisement does not constitute property particulars. The information is provided and maintained by Knight Frank, Birmingham. Please contact the selling agent or developer directly to obtain any information which may be available under the terms of The Energy Performance of Buildings (Certificates and Inspections) (England and Wales) Regulations 2007 or the Home Report if in relation to a residential property in Scotland.
*This is the average speed from the provider with the fastest broadband package available at this postcode. The average speed displayed is based on the download speeds of at least 50% of customers at peak time (8pm to 10pm). Fibre/cable services at the postcode are subject to availability and may differ between properties within a postcode. Speeds can be affected by a range of technical and environmental factors. The speed at the property may be lower than that listed above. You can check the estimated speed and confirm availability to a property prior to purchasing on the broadband provider's website. Providers may increase charges. The information is provided and maintained by Decision Technologies Limited. **This is indicative only and based on a 2-person household with multiple devices and simultaneous usage. Broadband performance is affected by multiple factors including number of occupants and devices, simultaneous usage, router range etc. For more information speak to your broadband provider.
Map data ©OpenStreetMap contributors.








