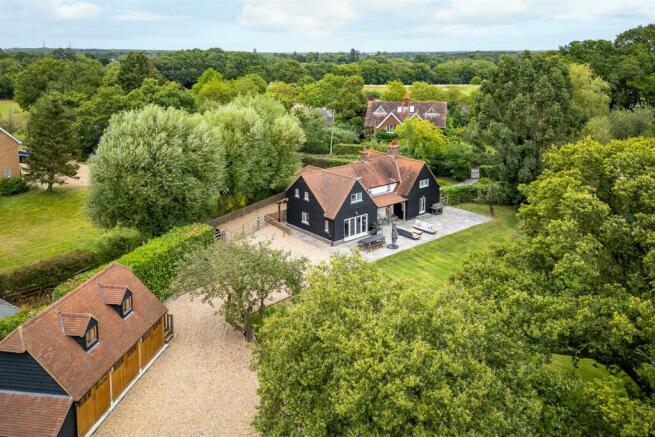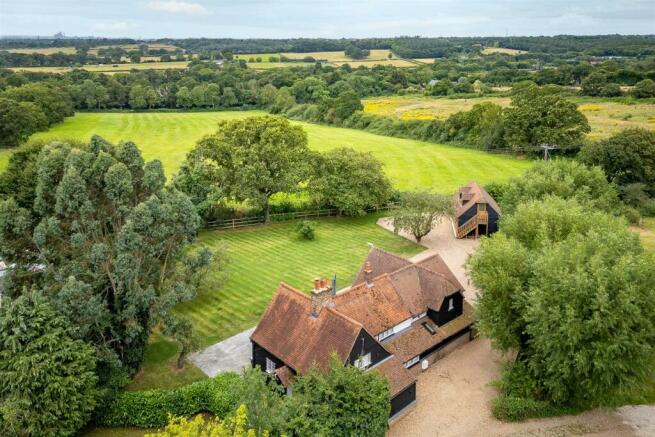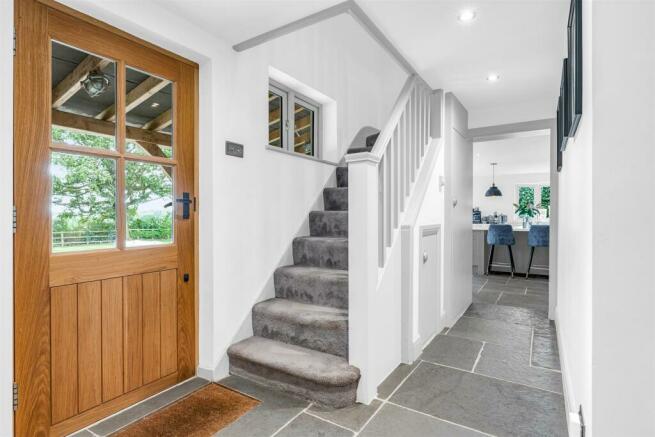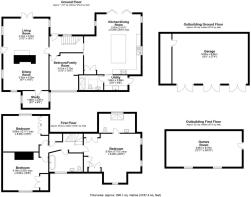Carneles Green, Broxbourne

- PROPERTY TYPE
Detached
- BEDROOMS
4
- BATHROOMS
3
- SIZE
Ask agent
- TENUREDescribes how you own a property. There are different types of tenure - freehold, leasehold, and commonhold.Read more about tenure in our glossary page.
Freehold
Description
Simply Homes are delighted to bring to the market this absolutely stunning property, set in the fully rural, wonderfully secluded location of Carneles Green, yet only a few minutes drive from the bustling town of Broxbourne. This unique Grade-II and idyllic home started life as a lovely country cottage and has now been sympathetically and stylishly expanded and extended into a beautiful country house, offering all the facilities that a modern family requires yet maintaining a real period feel, and all set in a stunning location in which houses very rarely becomes available. This is a real "once in a lifetime" opportunity to live in the countryside yet stay connected to the useful facilities of a large town, and get into London Liverpool Street in twenty seven minutes by train, or onto the London Underground network within thirteen minutes.
Accommodation:
The original entrance doorway opens into the large, linked dining room and living room, which form the major part of the original cottage ground floor, with both spaces merging seamlessly around the large central chimney. On one side is a lovely open brick built hearth and an ornate curved brick lintel. On the other side an old oak lintel frames a wood burner sitting on an attractive slate base. Well lit by multiple windows on all four aspects and with glazed double doors opening onto the garden at one end this is a truly flexible and attractive area that could fulfil a myriad of functions, easily adapting to your own lifestyle needs. Painted beams set into the ceiling provide an elegantly stylish link from old to new.
On the side of the dining room is a good sized study/office offering excellent privacy yet well connected to the main living area and nicely lit by two opposing windows. If a work from home solution was not required this would make a wonderful library/reading room.
To the side of the house is a pretty timber framed porch, easily accessed from the front path and rear driveway, and the door within it is currently used as the main point of ingress. It opens onto a lovely hallway which provides access to the living room, downstairs bedroom/family room and kitchen/dining room.
The kitchen/dining room is a large and attractive space, enjoying unhindered views out onto the garden through the full width bi-fold doors, and further flooded in natural light through three additional windows. The kitchen area is equipped with all the integrated appliances you would expect in a house of this size and quality and sports an abundant range of cupboards, floor mounted and wall mounted, along with a substantial central island, providing more cupboard space, a superb food preparation/serving area, and a large breakfast bar. To the side of the kitchen is a conveniently placed utility/laundry room and beyond that a guest cloakroom/shower room.
The ground floor also has a large room listed as a bedroom/family room. This really underlines the flexibility offered by this property, as this room would perform admirably in a large number of different roles as required by your needs. Gym, large work from home space, ground floor bedroom, play room, teenage hang out, the list is almost limitless, and it can flex with you as your needs evolve through time.
Upstairs the rooms' ceilings are open up into the eaves, showing the wonderful and interesting architectural shapes of the complex roof structure. There are three very large double bedrooms and a large family bathroom. The substantial master bedroom benefits from a dressing area with fully fitted wardrobes as well as a stunning en-suite shower room. Both of the other two bedrooms have fitted cupboards.
Exterior:
The house sat in approximately a half acre plot and is surrounded on three sides by a paved patio area plenty large enough for family and friends to relax, eat and socialise together, enjoying the views over the large lawn and unspoiled Hertfordshire countryside beyond. The large driveway, secure behind double gates, provides parking for a significant number of vehicles and leads to the triple garage, attractively styled to be in complete harmony with the house. The garage offers secure, private multi vehicle parking and workshop space, as well as a fully independent room above it, of over twenty six feet in length, which again offers fabulous flexibility in how it is used. There really are too many options to mention. The house has no neighbours in view and is an absolute oasis of calm and quiet in a stunning rural woodland setting.
Location:
A tranquil countryside location yet just a few minutes from Broxbourne town centre, which boasts a massive selection of pubs, bars, restaurants and retail shops. Adjoining the extensive and well maintained grounds of the Hertfordshire Golf & Country Club. A short drive from Hertfordshire Zoo. Excellent transport links, both north and south, by road via the A10/M25 and by mainline rail via Broxbourne station. Easy commute into London by road or rail.
- Ground Floor - -
Living Room - 4.05m x 5.00m (13'3" x 16'4") -
Dining Room - 2.92m x 5.00m (9'6" x 16'4") -
Study - 1.86m x 2.87m (6'1" x 9'4") -
Inner Hallway -
Bedroom Four/Family Room - 4.01m x 3.72m (13'1" x 12'2") -
Kitchen/Dining Room - 6.65m x 6.26m (21'9" x 20'6") -
Utility Room - 1.64m x 2.58m (5'4" x 8'5") -
Shower Room -
- First Floor - -
Landing -
Bedroom One - 5.43m x 6.25m (17'9" x 20'6") -
En-Suite -
Bedroom Two - 4.19m x 5.00m (13'8" x 16'4") -
Bedroom Three - 3.95m x 5.00m (12'11" x 16'4") -
Family Bathroom -
- Exterior - -
Garden -
Driveway -
Triple Garage - 5.52m x 8.34m (18'1" x 27'4") -
Games Room - 3.94m x 8.19m (12'11" x 26'10") -
Brochures
Carneles Green, Broxbourne- COUNCIL TAXA payment made to your local authority in order to pay for local services like schools, libraries, and refuse collection. The amount you pay depends on the value of the property.Read more about council Tax in our glossary page.
- Ask agent
- PARKINGDetails of how and where vehicles can be parked, and any associated costs.Read more about parking in our glossary page.
- Garage
- GARDENA property has access to an outdoor space, which could be private or shared.
- Yes
- ACCESSIBILITYHow a property has been adapted to meet the needs of vulnerable or disabled individuals.Read more about accessibility in our glossary page.
- Ask agent
Energy performance certificate - ask agent
Carneles Green, Broxbourne
Add your favourite places to see how long it takes you to get there.
__mins driving to your place
Your mortgage
Notes
Staying secure when looking for property
Ensure you're up to date with our latest advice on how to avoid fraud or scams when looking for property online.
Visit our security centre to find out moreDisclaimer - Property reference 33339414. The information displayed about this property comprises a property advertisement. Rightmove.co.uk makes no warranty as to the accuracy or completeness of the advertisement or any linked or associated information, and Rightmove has no control over the content. This property advertisement does not constitute property particulars. The information is provided and maintained by Simply Homes, Hertford. Please contact the selling agent or developer directly to obtain any information which may be available under the terms of The Energy Performance of Buildings (Certificates and Inspections) (England and Wales) Regulations 2007 or the Home Report if in relation to a residential property in Scotland.
*This is the average speed from the provider with the fastest broadband package available at this postcode. The average speed displayed is based on the download speeds of at least 50% of customers at peak time (8pm to 10pm). Fibre/cable services at the postcode are subject to availability and may differ between properties within a postcode. Speeds can be affected by a range of technical and environmental factors. The speed at the property may be lower than that listed above. You can check the estimated speed and confirm availability to a property prior to purchasing on the broadband provider's website. Providers may increase charges. The information is provided and maintained by Decision Technologies Limited. **This is indicative only and based on a 2-person household with multiple devices and simultaneous usage. Broadband performance is affected by multiple factors including number of occupants and devices, simultaneous usage, router range etc. For more information speak to your broadband provider.
Map data ©OpenStreetMap contributors.




