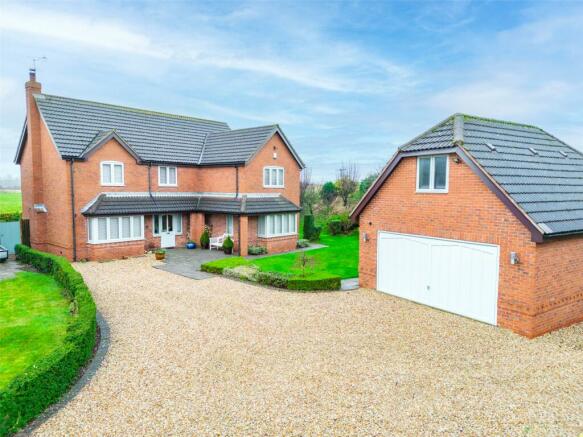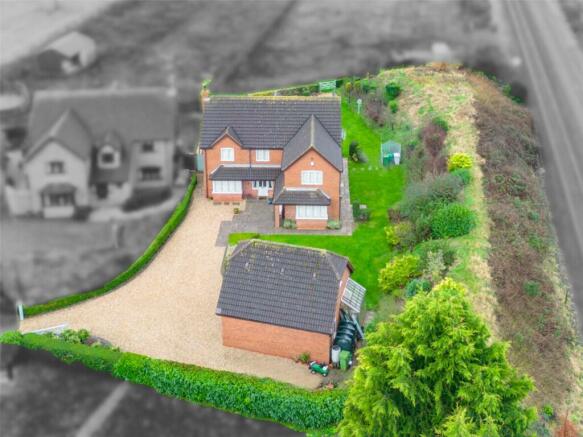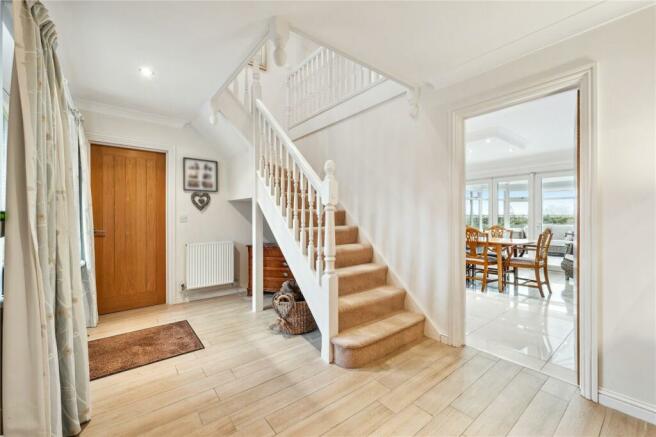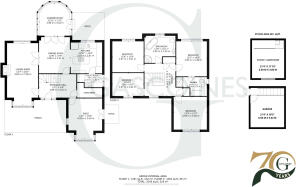
Hughs Close, Staythorpe, Newark, Nottinghamshire, NG23

- PROPERTY TYPE
Detached
- BEDROOMS
4
- BATHROOMS
2
- SIZE
Ask agent
- TENUREDescribes how you own a property. There are different types of tenure - freehold, leasehold, and commonhold.Read more about tenure in our glossary page.
Freehold
Key features
- Substantial Detached Family Home
- Private Gated Development
- Peaceful, rural village location
- Spacious Living accommodation
- Well presented throughput
- Ample parking, Large garage, studio
- Gardens and Paddock
- Minster School catchment
Description
Situated within an exclusive gated development of five detached residences, this property offers peace and quiet just a short stroll from the
charming village of Rolleston.
The spacious and bright accommodation comprises a welcoming entrance hall, cloakroom, dual-aspect lounge, fitted kitchen with dining area, utility, conservatory, and a versatile reception room. Upstairs, discover four double bedrooms, including a main bedroom with an ensuite, and a family bathroom. Equipped with oil-fired central heating, double glazing throughout, and serviced by a septic tank.
Positioned in a corner plot, the property features a timber gate to the front, driveway, and a detached double garage with a studio above. The rear garden offers panoramic views of the open countryside. A 1.1 acre paddock is available by separate negotiation. There are two banks of solar panels fitted to the rear roof of the property, which provides a quarterly income. The UPVC windows were replaced in 2022 and include FENSA guarantees. Conveniently located, The Poplars provides easy access to major road and rail networks connecting to Nottingham and Newark, and is within the Minster School catchment.
Ground Floor
Entrance Hall
15' 1" x 9' 6"
The entrance features a timber glazed panel front door, tiled floor, radiator, and stairs leading to the first floor.
Cloakroom
A convenient cloakroom includes a low flush WC, wash hand basin, tiled splashback, tiled floor, radiator, and a window to the side.
Living Room
12' 7" x 25' 1"
Enjoy the dual aspect lounge with a box bay window to the front and window to the rear, featuring two radiators, a fireplace with decorative surround, marble back and hearth, and an inset log burner.
Kitchen
12' 10" x 12' 6"
Fitted with high gloss base, wall, and pantry cupboards, granite worktop with matching upstand, inset one and half bowl sink unit, Neff built-in oven, microwave oven, and warming drawer, dishwasher, and American-style fridge freezer (by negotiation). The central island houses a ceramic hob, additional storage, and breakfast bar seating.
Dining Room
12' 8" x 14' 9"
The area offers ample space for dining and features bifold doors leading to the conservatory.
Conservatory
12' 11" x 13' 2"
Constructed with brick and UPVC, the conservatory boasts an insulated tiled floor and patio doors opening to the garden.
Utility Room
7' 8" x 5' 3"
The utility room comprises base and wall cupboards, worktop, stainless steel sink and drainer, tiled splashback, space for a washing machine and dryer, and a door and window to the side.
Reception Room
14' 1" x 16' 6"
This versatile space includes a box bay window to the front, patio doors to the side garden, two radiators, and a window to the front porch.
First Floor
Galleried Landing
15' 5" x 13' 0"
Featuring a window to the front, loft hatch, storage cupboard with hanging rail, radiator, and storage cupboard.
Bedroom One
12' 5" x 14' 2"
Includes an ample range of fitted wardrobes, a window to the rear with a view over the paddock, and a radiator.
En-Suite
12' 5" x 7' 7"
Comprises a double shower enclosure, bath with tiled splashbacks, wash hand basin, low flush WC, window, tiled floor, and a radiator.
Bedroom Two
13' 5" x 13' 3"
Features a fitted wardrobe with mirrored sliding door, window to the front, and a radiator.
Bedroom Three
12' 8" x 12' 6"
Another double room with a fitted wardrobe, window to the rear, and a radiator.
Bedroom Four/Study
12' 8" x 9' 3"
Currently used as a home office, this room also fits a double bed, free-standing wardrobe, window to the front, and a radiator.
Bathroom
12' 6" x 10' 11"
Includes a four-piece suite comprising a bath with central mixer tap, low flush WC, corner shower enclosure, part tiled walls, tiled floor, radiator, and a window to the rear.
Outside
The front features a 5-bar timber gate opening to the gravel driveway providing extensive private parking. Adjacent to the garage is a small greenhouse. To the side of the garage there is an additional hard parking area for cars or a motorhome. The rear and side gardens include lawn, fruit trees, patio areas for alfresco dining, and views across the countryside. A gate leads to the fenced paddock of approx. 1.1 acres providing additional green lane access to Staythorpe Road, available by separate negotiation. The property is enhanced by day/night lighting & additional security lamps are fitted to each elevation. External power socket is fitted at the rear of the property. The main dwelling and garage are fitted with an alarm system.
Garage
21' 4" x 18' 5"
Large detached garage with electric door, power, and light. Inside the garage, a pedestrian door and stairs lead to an insulated studio with power and light.
Studio/Games Room
21' 4" x 11' 10"
The studio is an independent area away from the main residential accommodation with its own access. At present it is used as a gym & storage. This could also provide an excellent office facility for those wishing to work from home.
Outgoings
Council Tax Band E
Property Tenure
Freehold with vacant possession.
Room Measurements
All dimensions are approximate. There may be some variation between imperial and metric measurements for ease of reference. Dimensions should not be used for fitting out.
Viewings
Contact Gascoines Southwell for more information.
Terms and Conditions
For our full Terms and Conditions visit
Money Laundering
Under the Protecting Against Money Laundering and the Proceeds of Crime Act 2002, Gascoines require any successful purchasers proceeding with a purchase to provide two forms of identification i.e. passport or photocard driving license and a recent utility bill. This evidence will be required prior to Gascoines instructing solicitors in the purchase or the sale of a property.
Consumer Protection
Gascoines Chartered Surveyors, on its behalf and for the vendor of this property whose agents they are, give notice that: (i) The particulars are set out as a general outline only for guidance of intending purchaser and do not constitute, nor constitute part of, an offer or contract. (ii) All descriptions, dimensions, references to condition and necessary permissions for and occupation, and other details are given in good faith and are believed to be accurate, but any intending purchaser or tenants should not rely on them as statements or representations of fact, but must satisfy themselves by inspection or otherwise as to the correctness of each of them. All photographs are historic. Maps and plans are not to scale.
Brochures
Particulars- COUNCIL TAXA payment made to your local authority in order to pay for local services like schools, libraries, and refuse collection. The amount you pay depends on the value of the property.Read more about council Tax in our glossary page.
- Band: E
- PARKINGDetails of how and where vehicles can be parked, and any associated costs.Read more about parking in our glossary page.
- Yes
- GARDENA property has access to an outdoor space, which could be private or shared.
- Yes
- ACCESSIBILITYHow a property has been adapted to meet the needs of vulnerable or disabled individuals.Read more about accessibility in our glossary page.
- Ask agent
Hughs Close, Staythorpe, Newark, Nottinghamshire, NG23
Add your favourite places to see how long it takes you to get there.
__mins driving to your place



Gascoines is a highly successful, family-run estate agent with nearly seven decades of experience in the Nottinghamshire property market. At the age of just 26, founder Douglas Gascoine opened the first office in Southwell in 1954.
Since then, Gascoines has expanded moving to a larger office space on Main Street in Southwell, and a second office in Ravenshead.
Over the years, Gascoines has become a key business in the town, supporting generations of buyers, sellers, renters and landlords. The two estate agency offices provide residential sales and letting services in Southwell, Ravenshead and all neighboring areas.
Gascoines offers no obligation valuations for sale and rental purposes and is on hand to support with all kinds of property advice - just speak to our team.
Gascoines also holds several accreditations including being a member of the National Association of Estate Agents, Association of Residential Letting Agents and the Royal Institute of Chartered Surveyors, meaning you're in safe hands with our experts.
Your mortgage
Notes
Staying secure when looking for property
Ensure you're up to date with our latest advice on how to avoid fraud or scams when looking for property online.
Visit our security centre to find out moreDisclaimer - Property reference RAV240019. The information displayed about this property comprises a property advertisement. Rightmove.co.uk makes no warranty as to the accuracy or completeness of the advertisement or any linked or associated information, and Rightmove has no control over the content. This property advertisement does not constitute property particulars. The information is provided and maintained by Gascoines, Southwell. Please contact the selling agent or developer directly to obtain any information which may be available under the terms of The Energy Performance of Buildings (Certificates and Inspections) (England and Wales) Regulations 2007 or the Home Report if in relation to a residential property in Scotland.
*This is the average speed from the provider with the fastest broadband package available at this postcode. The average speed displayed is based on the download speeds of at least 50% of customers at peak time (8pm to 10pm). Fibre/cable services at the postcode are subject to availability and may differ between properties within a postcode. Speeds can be affected by a range of technical and environmental factors. The speed at the property may be lower than that listed above. You can check the estimated speed and confirm availability to a property prior to purchasing on the broadband provider's website. Providers may increase charges. The information is provided and maintained by Decision Technologies Limited. **This is indicative only and based on a 2-person household with multiple devices and simultaneous usage. Broadband performance is affected by multiple factors including number of occupants and devices, simultaneous usage, router range etc. For more information speak to your broadband provider.
Map data ©OpenStreetMap contributors.





