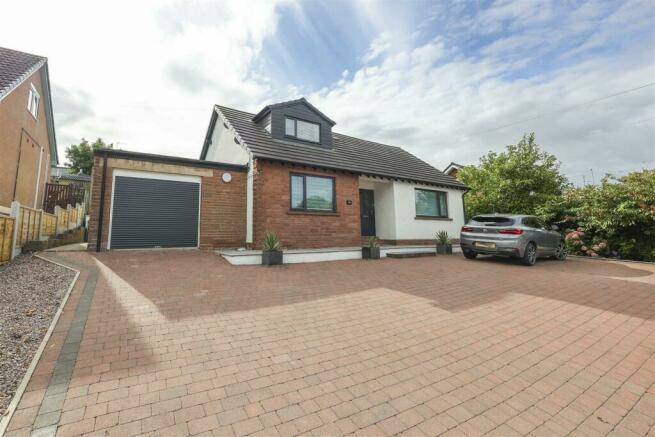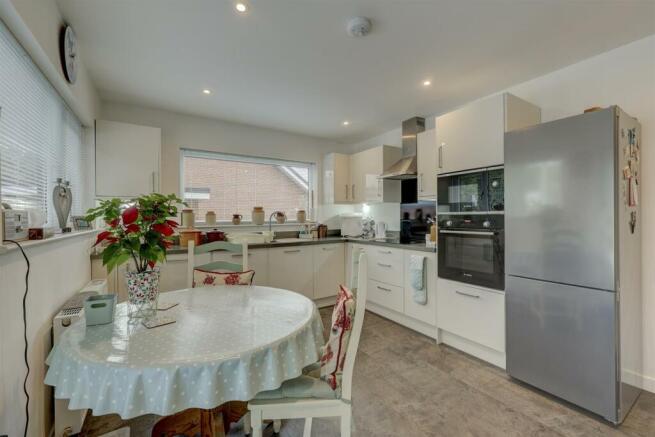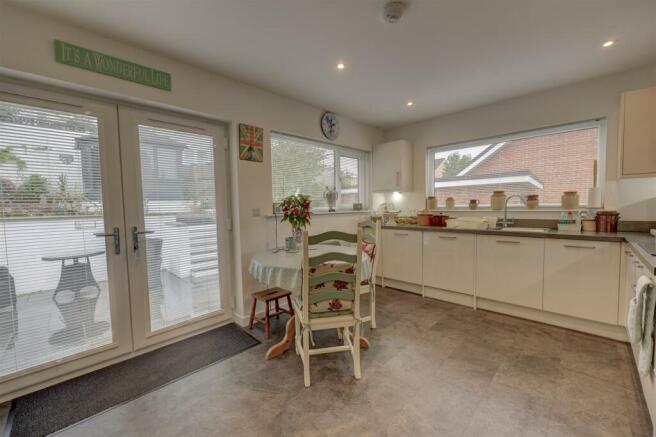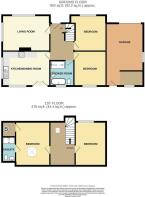
Wetheriggs Lane, Penrith

- PROPERTY TYPE
Detached Bungalow
- BEDROOMS
4
- BATHROOMS
2
- SIZE
1,470 sq ft
137 sq m
- TENUREDescribes how you own a property. There are different types of tenure - freehold, leasehold, and commonhold.Read more about tenure in our glossary page.
Freehold
Key features
- Stunning 3 / 4 Bed Dormer Bungalow
- Convenient Location Close to Town Centre Amenities
- Beautifully Renovated & Maintained
- Landscaped Rear Garden with Slate Patio & Summerhouse
- Spacious Driveway Providing Ample Parking
- Attached Garage / Workshop
- 2 Modern Bathroom Suites
- Immaculate Condition Throughout
- Amenities Within Walking Distance
- Viewing is Essential
Description
This property in Penrith offers an ideal blend of suburban tranquility and urban convenience. Located just 0.5 miles northeast of Penrith's historic town centre, this residential area provides easy access to a wide range of amenities. Residents enjoy proximity to quality schools, healthcare facilities, and diverse shopping options, all within a mile radius. The lane is well-connected, with Penrith Railway Station only a mile away and the M6 motorway just 2 miles away. Viewing is highly recommended.
Entrance Hallway - On entering the property, you are welcomed into a large entrance hallway, with a feature glass staircase, tile effect flooring, and access to all ground floor rooms.
Living Room - The living space is the first room on the right from the entrance hallway, with dual aspect double glazed windows with views to the front and side of the home. This room benefits from lots of natural light and allows plenty of space for furnishings.
Dining Room - The dining room has previously also been utilised as an additional bedroom, it has a double glazed window with views over the front of the property and is ideal for entertaining.
Kitchen - The kitchen is bright and spacious with dual aspect double glazed windows to the side and the rear of the property, with French doors out into the garden. There is an integrated oven and hob, an abundance of worktop space and space for a freestanding fridge freezer. There is plenty of room for dining table and additional storage.
Downstairs Bedroom - The downstairs bedroom is a comfortable double with a double glazed window with views to the rear of the property. There is plenty of additional space for a dressing table and wardrobe.
Downstairs Bathroom - Located next door to the downstairs bedroom, this bright, modern and spacious downstairs bedroom is ideal for single floor living. It has a freestanding bath, large shower enclosure, WC and sink. There is also a double glazed window.
Upstairs Hallway/Study - The upstairs hallway has been configured to also allow for a study space, this hallway allows access to the two upstairs bedrooms, one of which has an ensuite. The nook where the study is located is flooded with natural light from the carefully placed porthole window above.
Bedroom Two - Bedroom two has a wall of fitted storage cupboards to the right, a clever use of the eaves. It comfortably fits a double sized bed and leaves plenty of room for additional furnishings, the double glazed window looks out over the front of the property.
Bedroom Three - Bedroom three benefits from plenty of natural light from the skylight, has a double bed, room for additional furnishings and you could add additional fitted storage in the eaves. This room also benefits from an ensuite.
Bedroom Three Ensuite - The ensuite has shower enclosure and a combination vanity unit with sink and WC, there is also a double glazed window and fitted blind which allows for natural light and privacy.
Outside - Outside there is an easily maintained garden, with a large patio and gazebo allowing for a sheltered outdoor seating area, up the steps there is a summer house, flower beds, along with further seating at the other end of the upper garden. The garden has fitted lights so it can still be enjoyed in the evenings.
Garage - The is accessed separately from the house with a door from the garden and an automatic roller door from the drive.
Additional Info And Services - The property also benefits from uPVC Double and Triple Glazing and Gas Central Heating via a Condensing Boiler. Additionally there are top quality solar panels. Mains water, electric and drainage.
Please Note - These particulars, whilst believed to be accurate, are set out for guidance only and do not constitute any part of an offer or contract - intending purchasers or tenants should not rely on them as statements or representations of fact but must satisfy themselves by inspection or otherwise as to their accuracy. No person in the employment of Lakes Estates has the authority to make or give any representation or warranty in relation to the property. All mention of appliances / fixtures and fittings in these details have not been tested and therefore cannot be guaranteed to be in working order.
Directions - If coming from the M6:
Exit the M6 at Junction 40.
On the roundabout take the exit for the A592
At the next roundabout take the third exit (right round)
Take the first left where you can see the sign for The North Lakes Hotel.
Continue past the hotel and follow the road.
After following the road there is a left bend and to your right should be Penrith Cricket Club.
Keep following the road as you are now on Wetheriggs Lane and the property will be on your left.
If coming from the A66 (from the East):
As you approach Penrith, you'll reach a roundabout where the A66 meets the A6.
Take the third exit onto the A6, heading south into Penrith.
At the first set of traffic lights, bear left.
Follow the one way system where the leisure centre is on your left and Sainsbury's to your right.
At the mini roundabout take the first exit.
Turn left on to Wetheriggs Lane.
Keep going up the lane and the property will be on your right.
Brochures
Wetheriggs Lane, PenrithBrochure- COUNCIL TAXA payment made to your local authority in order to pay for local services like schools, libraries, and refuse collection. The amount you pay depends on the value of the property.Read more about council Tax in our glossary page.
- Band: D
- PARKINGDetails of how and where vehicles can be parked, and any associated costs.Read more about parking in our glossary page.
- Yes
- GARDENA property has access to an outdoor space, which could be private or shared.
- Yes
- ACCESSIBILITYHow a property has been adapted to meet the needs of vulnerable or disabled individuals.Read more about accessibility in our glossary page.
- Ask agent
Wetheriggs Lane, Penrith
Add an important place to see how long it'd take to get there from our property listings.
__mins driving to your place
Get an instant, personalised result:
- Show sellers you’re serious
- Secure viewings faster with agents
- No impact on your credit score
Your mortgage
Notes
Staying secure when looking for property
Ensure you're up to date with our latest advice on how to avoid fraud or scams when looking for property online.
Visit our security centre to find out moreDisclaimer - Property reference 33339927. The information displayed about this property comprises a property advertisement. Rightmove.co.uk makes no warranty as to the accuracy or completeness of the advertisement or any linked or associated information, and Rightmove has no control over the content. This property advertisement does not constitute property particulars. The information is provided and maintained by Lakes Estates, Penrith. Please contact the selling agent or developer directly to obtain any information which may be available under the terms of The Energy Performance of Buildings (Certificates and Inspections) (England and Wales) Regulations 2007 or the Home Report if in relation to a residential property in Scotland.
*This is the average speed from the provider with the fastest broadband package available at this postcode. The average speed displayed is based on the download speeds of at least 50% of customers at peak time (8pm to 10pm). Fibre/cable services at the postcode are subject to availability and may differ between properties within a postcode. Speeds can be affected by a range of technical and environmental factors. The speed at the property may be lower than that listed above. You can check the estimated speed and confirm availability to a property prior to purchasing on the broadband provider's website. Providers may increase charges. The information is provided and maintained by Decision Technologies Limited. **This is indicative only and based on a 2-person household with multiple devices and simultaneous usage. Broadband performance is affected by multiple factors including number of occupants and devices, simultaneous usage, router range etc. For more information speak to your broadband provider.
Map data ©OpenStreetMap contributors.





