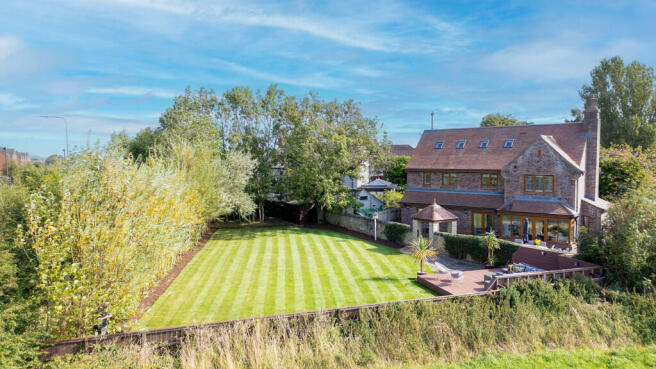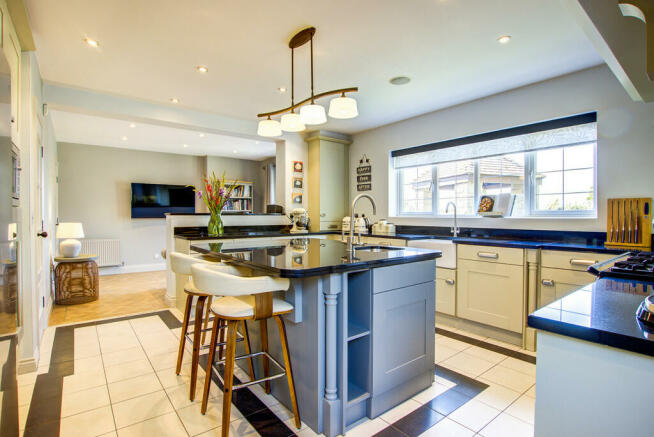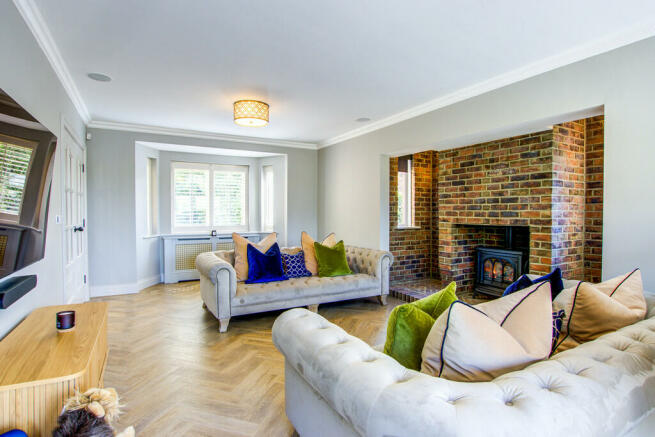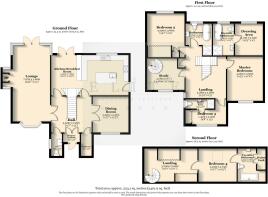Rainton Gate, Durham

- PROPERTY TYPE
Detached
- BEDROOMS
4
- BATHROOMS
4
- SIZE
2,500 sq ft
232 sq m
- TENUREDescribes how you own a property. There are different types of tenure - freehold, leasehold, and commonhold.Read more about tenure in our glossary page.
Freehold
Key features
- Sought after location
- 4 bedrooms/4 bathrooms
- Very high specification throughout
- Bespoke kitchen with integrated appliances
- High grade Amtico to ground floor
- Oak staircase with galleried landing
- Study
- Electric gated entrance
- Detached garage
- West facing gardens
Description
Inside, the property has an air of quality with superior fittings and tasteful décor throughout. The large, comfortable sitting room has lovely features, for summer and winter - a brick-built inglenook fireplace with gas wood burning stove for keeping cosy on cold nights in, remote controlled motorised blinds to the rear windows and French doors, which lead straight into the garden. The open plan country-style kitchen/snug is fully fitted with cream units and black granite work surfaces with a Belfast sink, integrated modern appliances and an island which doubles as a breakfast bar. The property benefits from a separate dining room, with a downstairs WC and shoe cupboard/cloakroom completing the practical ground floor space.
From the reception hallway with Amtico fawn oak parquet floor, a central oak staircase splits at the first floor to lead in opposite directions on to a galleried landing. The master bedroom with dressing room and en-suite bathroom and a second bedroom with en suite facilities are on the first floor, along with a third bedroom, a family bathroom with free-standing bath and separate shower, and a pleasant office space. A large, second floor suite with a further bedroom, study area and en-suite bathroom with free-standing bath is reached via a spiral staircase.
Willow House is a spacious family home with a large enclosed private garden to the rear.
ENTRANCE PORCH:
VESTIBULE:
Double half glazed oak doors leading to main entrance door with anthracite matting.
RECEPTION HALLWAY:
A beautiful light and airy reception hall with impressive solid oak spindle stairs leading to first floor, coved ceiling with LED inset lighting, Amtico basket weave floor in fawn oak, double half glazed oak doors leading to both lounge and dining room with Amtico parquet flooring in fawn oak, under stairs storage cupboard. Cloaks and shoe cupboard.
CLOAKS/WC:
Low level WC, pedestal wash hand basin, LED inset lighting, Amtico basket weave floor in fawn oak, extractor fan.
DINING ROOM:
13' x 11'5 3.7m x 3.5m
Amtico parquet flooring in fawn oak, coved ceiling, attractive ceiling and wall light fittings.
LOUNGE:
28' x 11'8 8.5m x 3.6m
Amtico parquet flooring in fawn oak, large illuminated brick inglenook fireplace with remote control gas log burning effect stove, rear full width bay window with French doors and remote control motorised blinds leading to the rear patio and garden, bay window to front elevation with plantation shutters.
FAMILY ROOM/OFF KITCHEN:
14'7 x 9'8 4.5m x 3m
French doors leading to rear garden and patio area. LED inset lighting.
BREAKFASTING KITCHEN:
15'2 x 14'8 4.7m x 4.5m
Comprehensively fitted with a quality range of cream shaker style eye level, illuminated display and base units with under shelf lighting, contrasting black granite work surfaces incorporating centre island, feature chimney housing SMEG double oven range with five ring hob with overhead SMEG extractor, Belfast sink unit in addition to inset sink unit to island. Stainless steel American style fridge freezer, wine cooler, microwave, integrated dishwasher, washing machine, ceramic tiled flooring with underfloor heating. Access door to rear with alarm key pad.
GALLERIED LANDING:
MASTER SUITE:
24'6 x 11'5 7.5m x 3.5m
Windows to front, side and rear elevation with plantation shutters, wall lights and LED inset lighting.
DRESSING ROOM:
Double built in wardrobes with shelves and hanging space, LED inset lighting.
EN-SUITE:
Fitted with an attractive contemporary styled suite comprising of a free standing oval bath, twin circular wash basin upon marble table, double shower cubicle with deluge shower, polished porcelain tiled walls and flooring, chrome heated towel rail, extractor fan, LED low voltage lighting.
BEDROOM 2:
13'1 x 10'5 4m x 3.2m
To the front elevation with LED lighting and plantation shutters.
BED 2 EN-SUITE:
Tiled shower cubicle, pedestal wash hand basin, low level WC, extractor fan, part tiled walls and flooring.
BEDROOM 3:
12'2 x 11'5 3.7m x 3.5m
To the rear elevation enjoying panoramic views over the garden and open countryside. LED lighting and plantation shutter to window.
FAMILY BATHROOM:
Beautifully appointed at the rear with a double ended slipper bath, double walk in shower, pedestal wash hand basin, low level WC, polished porcelain tiled walls and flooring, LED inset lighting.
STUDY:
12'2 x 9'8 3.7m x 3m
LED inset lighting, RICHARD BURBIDGE spiral staircase leading to second floor.
SECOND FLOOR:
GUEST SUITE:
BEDROOM:
35' x 12'2 10'7m x 3.6m
Velux window enjoying panoramic views over open countryside
Double built in wardrobes. LED inset lighting.
EN-SUITE:
Free standing double ended bath, pedestal wash hand basin, low level WC, part tiled walls, airing cupboard with cylinder.
EXTERNALLY:
The property is approached by private electrically operated gates leading onto an extensive block paved drive with lighting, and a fully alarmed detached garage, with ample storage and electrically operated door.
To the rear of the property there is a private walled patio area and a large garden laid mainly to lawn, surrounded by trees and with a patio and spacious decking area with mains lighting. External electric sockets to front and rear.
NOTE.
The property is to Architect certificate and was completed in 2005.
Gas fired central heating throughout.
Upvc double glazed windows.
Fully maintained security alarm throughout including garage.
Full fibre broadband installed.
PRICE:
£699,995 (Offers In Excess Of)
VIEWINGS:
Via Elite Estates and Lettings
Tel: /
Agents Note: In accordance with the Estate Agents Act of 1979 we declare the vendor of this property is a director at Elite Estates and Lettings.
- COUNCIL TAXA payment made to your local authority in order to pay for local services like schools, libraries, and refuse collection. The amount you pay depends on the value of the property.Read more about council Tax in our glossary page.
- Band: G
- PARKINGDetails of how and where vehicles can be parked, and any associated costs.Read more about parking in our glossary page.
- Garage,Off street
- GARDENA property has access to an outdoor space, which could be private or shared.
- Yes
- ACCESSIBILITYHow a property has been adapted to meet the needs of vulnerable or disabled individuals.Read more about accessibility in our glossary page.
- Ask agent
Rainton Gate, Durham
Add an important place to see how long it'd take to get there from our property listings.
__mins driving to your place
Your mortgage
Notes
Staying secure when looking for property
Ensure you're up to date with our latest advice on how to avoid fraud or scams when looking for property online.
Visit our security centre to find out moreDisclaimer - Property reference 102313000450. The information displayed about this property comprises a property advertisement. Rightmove.co.uk makes no warranty as to the accuracy or completeness of the advertisement or any linked or associated information, and Rightmove has no control over the content. This property advertisement does not constitute property particulars. The information is provided and maintained by Elite Estates & Lettings, Durham. Please contact the selling agent or developer directly to obtain any information which may be available under the terms of The Energy Performance of Buildings (Certificates and Inspections) (England and Wales) Regulations 2007 or the Home Report if in relation to a residential property in Scotland.
*This is the average speed from the provider with the fastest broadband package available at this postcode. The average speed displayed is based on the download speeds of at least 50% of customers at peak time (8pm to 10pm). Fibre/cable services at the postcode are subject to availability and may differ between properties within a postcode. Speeds can be affected by a range of technical and environmental factors. The speed at the property may be lower than that listed above. You can check the estimated speed and confirm availability to a property prior to purchasing on the broadband provider's website. Providers may increase charges. The information is provided and maintained by Decision Technologies Limited. **This is indicative only and based on a 2-person household with multiple devices and simultaneous usage. Broadband performance is affected by multiple factors including number of occupants and devices, simultaneous usage, router range etc. For more information speak to your broadband provider.
Map data ©OpenStreetMap contributors.





