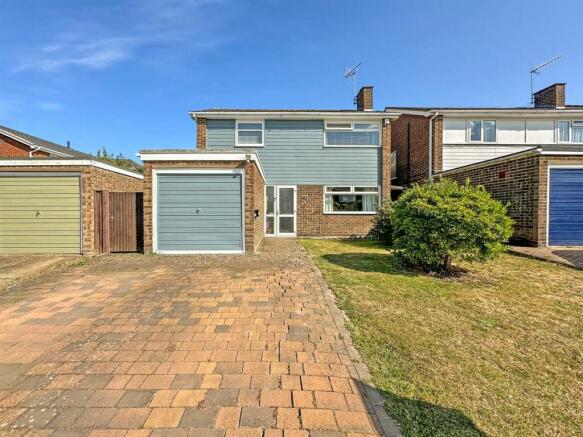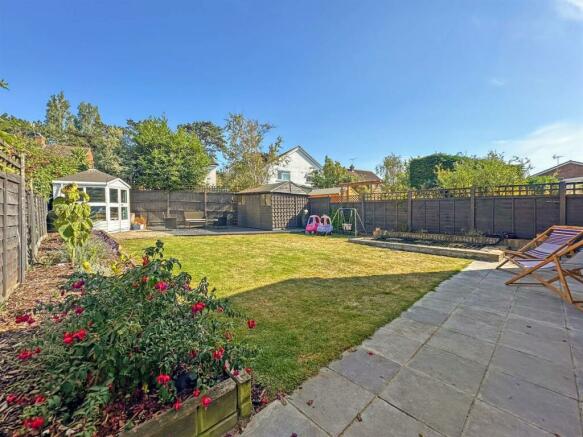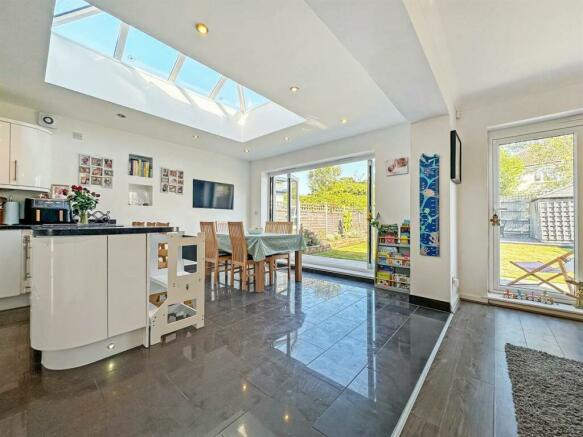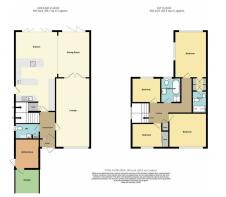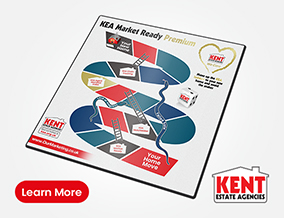
Beaumanor, Herne Bay

- PROPERTY TYPE
Detached
- BEDROOMS
4
- BATHROOMS
2
- SIZE
Ask agent
- TENUREDescribes how you own a property. There are different types of tenure - freehold, leasehold, and commonhold.Read more about tenure in our glossary page.
Freehold
Key features
- **Watch Our Narrated Video Walkthrough Tour**
- Double Storey Extended Detached Family Home
- Four Good Size Bedrooms With Principal Suite
- Open Plan Living To Rear With Bi-Folds To Garden
- **Offered With No Forward Chain
- Off-Road Parking & Electric Car Charging Point
- Seperate Utility Room & Cloakroom
- Family Friendly South-East Facing Rear Garden
- Walking Distance To Seafront & Town Centre
- Internal Viewing Is Highly Advised
Description
This property has been extended to create a stunning open plan family space to the rear with direct access to the rear garden via bi-folding doors. The open plan nature of the living space still grants a sense of separation between the main kitchen, dining and living spaces to create the perfect family-use dynamic. The lounge is a great size and comes complete with a brand new wood burning stove.
The kitchen opens through into the living space, a brilliant entertaining zone with light pouring through from the sky-lantern and bi-folding doors. This space is of course perfect for families looking to keep an eye on the little ones both indoors and in the garden. The kitchen comes with a full range of fitted appliances including but not limited to, the induction hob, double fridge/freezer and dishwasher for added convenience. There is also under floor heating in the open plan kitchen space.
A separate utility space incorporated into the garage is a fine addition and eliminates the annoying nature of noisy washing machines in living spaces. A cloakroom with WC completes the ground floor of the property.
The first floor offers four good size bedrooms with a principal suite complete with walk in wardrobe and shower room. Both the main family bathroom and shower en-suite have been recently updated and are ready to enjoy. The principal suite is dual aspect with light flooding through from each angle, a unique feature not often found in similar types of family home.
The garden is a wonderful space to enjoy throughout the year with an arrangement of low maintenance spaces and an expanse of lawn. A shed and summer house compliment the garden and offer more space for storage and also to work from home or entertain guests. The garden enjoys a sunny aspect throughout the year and is sure to impress.
To the front of the property is a driveway providing ample off-road parking with a car charging EV point for added convenience.
Call the exclusive sole agent Kent Estate Agencies today to book your viewing.
**This property is offered with no forward chain for those who are immediately able to proceed.
Location:
Herne Bay is a popular coastal town benefiting from a range of local amenities including retail outlets and educational facilities is just 1 mile away. There are also a good range of leisure amenities including rowing, sailing and yacht clubs along with a swimming pool and cinema. The harbour town of Whitstable is only 6.6 miles distant which enjoys a variety of shopping, educational and leisure amenities including sailing, water sports and bird watching, as well as the seafood restaurants for which it has become renowned. The Cathedral city of Canterbury is 9.2 miles away with its theatre and cultural amenities, as well as benefiting from excellent public and state schools. The City also boasts the facilities of a major shopping centre enjoying a range of mainstream retail outlets as well as many individual shops. Excellent transport links are nearby with Herne Bay mainline train station being 1.7 miles away providing direct links to London Victoria in approximately 85 minutes as well as the high speed Javelin service via Canterbury West to St Pancras in approximately 57mins. Easy access to the A299 is 1 mile away providing road links to London via the M2.
Approved Property Details
Entrance Hall
Double glazed front entrance door. Stairs leading to first floor. Window. Radiator. power points.
Lounge - 22' 7 x 11' 3 (6.89m x 3.43m)
Feature fireplace housing wood burning stove. Window to front. Parquet flooring. Radiator. Power points. French doors leading to open plan living space to rear.
Dining Room - 15' 0 x 10' 2 (4.58m x 3.1m)
Bi-folding doors to rear garden. Radiator. Power points. Wood flooring. Window. French doors leading to lounge.
Kitchen - 23' 5 x 13' 2 (7.14m x 4.02m)
The kitchen is planned with a matching range of wall and base units arranged on three walls. Inset stainless steel sink. Work surfaces. Electric induction hob. Integrated dishwasher. Integrated double fridge/freezer. Integrated fan assisted electric oven with grill. Power points. Door leading to side access. Tiled flooring. Storage cupboard. Underfloor heating. Bi-folding door to rear garden.
Cloakroom
Suite in white comprising close coupled WC. Sink. Window. Radiator.
Utility Room - 9' 6 x 7' 9 (2.9m x 2.37m)
Plumbing for washing machine.
Landing
Access to loft. Radiator. Power points. Window. Airing cupboard.
Bedroom One - 15' 0 x 10' 5 (4.58m x 3.18m)
Windows to side and rear. Power points. Radiator. TV point. Access to walk-in-wardrobe. Access to En-suite.
En-Suite To Bedroom One
Suite in white comprising fully tiled shower. Close coupled WC. Sink with cupboard below.
Bedroom Two - 12' 4 x 11' 2 (3.76m x 3.41m)
Window to front. Power point. Radiator.
Bedroom Three - 10' 3 x 8' 0 (3.13m x 2.44m)
Window to front. Power points. Radiator. Fitted wardrobes.
Bedroom Four - 9' 4 x 8' 7 (2.85m x 2.62m)
Window to rear. Power points. Radiator.
Family Bathroom
Suite in white comprising bath and open shower. Close coupled WC. Sink with cupboard below. Tiled flooring. Tiled walls. Frosted window to rear.
Garage - 7' 9 x 7' 8 (2.37m x 2.34m)
Rear Garden
Front Garden & Driveway
Main Services
The following mains services are connected to the property electricity, water, gas, drainage and a telephone line. All services will be subject to the appropriate companies transfer conditions.
Heating
Central heating is provided by a gas fired boiler and hot water radiators as indicated in these particulars.
Windows
The windows are UPVC double glazed units.
Tenure
The property is to be sold Freehold with vacant possession.
Council Tax
We are advised by the Valuation Office that the property is currently within Council Tax Band E. The amount payable under tax band E for the year 2024/2025 is £2,684.94.
Viewing
Please ring us to make an appointment. We are open from 9am to 6pm Monday to Friday, 9am to 5pm Saturdays and by appointment only on Sundays.
Agent Notes
Kent Estate Agencies gives notice for themselves and for the sellers of the property, whose agents they are that any floor plans, plans or mapping and measurements are approximate quoted in metric with imperial equivalents. All are for general guidance only and whilst every attempt has been made to ensure accuracy, they must not be relied on. The measurements are provided in accordance with the R.I.C.S. Code of Measuring Practice 6th edition.
We have not carried out a structural survey and the services, appliances and specific fittings have not been tested and therefore no guarantee can be given that they are in working order. Photographs are reproduced for general information and it must not be inferred that any item shown is included with the property. Prospective purchasers or lessees should seek their own professional advice. Kent Estate Agencies retain the copyright in all advertising material used to market this property.
No person in the employment of Kent Estate Agencies has any authority to make any representation or warranty whatever in relation to this property. Purchase prices, rents or other prices quoted are correct at the date of publication and, unless otherwise stated, exclusive of VAT.
For a free valuation of your property contact the number on this brochure. Printed ………..2024
Brochures
Brochure- COUNCIL TAXA payment made to your local authority in order to pay for local services like schools, libraries, and refuse collection. The amount you pay depends on the value of the property.Read more about council Tax in our glossary page.
- Ask agent
- PARKINGDetails of how and where vehicles can be parked, and any associated costs.Read more about parking in our glossary page.
- Yes
- GARDENA property has access to an outdoor space, which could be private or shared.
- Yes
- ACCESSIBILITYHow a property has been adapted to meet the needs of vulnerable or disabled individuals.Read more about accessibility in our glossary page.
- Ask agent
Beaumanor, Herne Bay
Add your favourite places to see how long it takes you to get there.
__mins driving to your place



KEA Market Ready Premium
KEA Market Ready Premium gives you a no pressure approach and more certainty in completing your move to your new home, while limiting the disruption to your life.
KEA Market Ready Premium is so much more than just 'Market Ready', our approach caters for all aspects of your property journey, not just getting your property live at the click of a button.
Kent Estate Agencies Market Ready Premium offers you so much more than any other estate agent, we can say this with confidence because we have developed the unique systems that bring everything together and streamlines your journey to your new home.
No Timescale, No PressureKent Estate Agencies Market Ready Premium puts you in control, with no commitment to sell your property, so you can gauge potential interest, all without your property being identifiable as well as having access to properties not yet on the open market, all behind a secure login on the KEA website.
KEA MatchMakerOur unique MatchMaker tool enables you to build interest in your property and test the market without your property being identifiable. Available only to our seller clients, MatchMaker gives you invaluable risk free exposure to potential buyers while protecting your privacy, allowing you to get the best price for your property when it comes to market, on top of this, you will also see other KEA Seller clients who are considering selling their property with the ability to register your interest in their home.
KEA Market ReadyWhen you are ready to make that next step we get your property ready to market at the click of a button, with professional photographs, floorplans, property particulars, and any other marketing material to promote the key features of your property, this puts you in a stronger position for securing your dream home. We offer this with no commitment to sell your property, no timescale and no pressure. You can stay within MatchMaker for as long as you like so other KEA seller clients can register their interest in your property and you get to see what other KEA seller clients are considering selling.
Floorplans & Property DetailsWe will take down the room descriptions of your property so we can enter them into our MatchMaker system ensuring that no information is added which will identify your property but at the same time we will collect all the required information to get your property market ready minus the photos so if you decide to sell we have all the information to hand.
Professional PhotographyWhen you are ready for us to take the photos of your property we will arrange professional photography which will highlight the key features of your property to bring out the inherent value, ensuring you get the best price.
KEA Agent Narrated VideoOur Agent Narrated Videos are the digital version of an experienced estate agent taking buyers around your property pointing out the positive aspects, limiting disruption in your life by avoiding unproductive viewings.
KEA Client Website LoginStay in control of your home move with our client website login giving you 24/7 access to marketing activity and feedback of your property and ensuring you get the right KEA Property Alerts for finding your dream home. Your dedicated account puts you in control of your property search, by giving you the opportunity of changing your property requirements so you are notified of any potentially suitable property available through KEA or on MatchMaker.
KEA Chain TrackingChain Tracking ensures that your property sale gets to completion successfully by giving your property sale the best chance of completing and ensuring you avoid being one of the 1 in 3 people nationally who experience a failed sale. To protect your interests, we check the chain of transactions each and every day, until we get you to exchange of contracts, the unique system developed by Kent Estate Agencies has managed to outperform the national average sales success rate by 21% in 2021
Your mortgage
Notes
Staying secure when looking for property
Ensure you're up to date with our latest advice on how to avoid fraud or scams when looking for property online.
Visit our security centre to find out moreDisclaimer - Property reference 01B771. The information displayed about this property comprises a property advertisement. Rightmove.co.uk makes no warranty as to the accuracy or completeness of the advertisement or any linked or associated information, and Rightmove has no control over the content. This property advertisement does not constitute property particulars. The information is provided and maintained by Kent Estate Agencies, Herne Bay. Please contact the selling agent or developer directly to obtain any information which may be available under the terms of The Energy Performance of Buildings (Certificates and Inspections) (England and Wales) Regulations 2007 or the Home Report if in relation to a residential property in Scotland.
*This is the average speed from the provider with the fastest broadband package available at this postcode. The average speed displayed is based on the download speeds of at least 50% of customers at peak time (8pm to 10pm). Fibre/cable services at the postcode are subject to availability and may differ between properties within a postcode. Speeds can be affected by a range of technical and environmental factors. The speed at the property may be lower than that listed above. You can check the estimated speed and confirm availability to a property prior to purchasing on the broadband provider's website. Providers may increase charges. The information is provided and maintained by Decision Technologies Limited. **This is indicative only and based on a 2-person household with multiple devices and simultaneous usage. Broadband performance is affected by multiple factors including number of occupants and devices, simultaneous usage, router range etc. For more information speak to your broadband provider.
Map data ©OpenStreetMap contributors.
