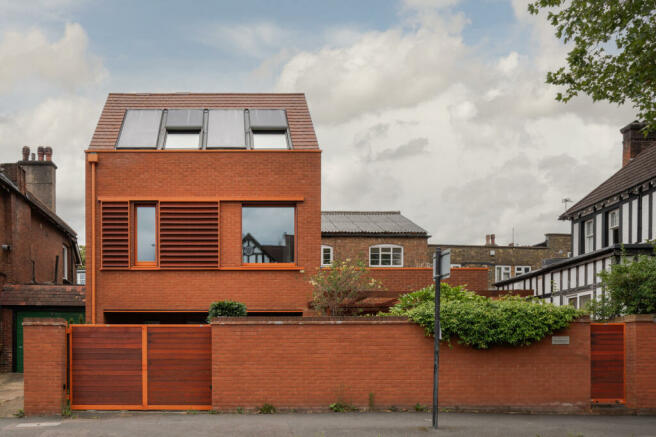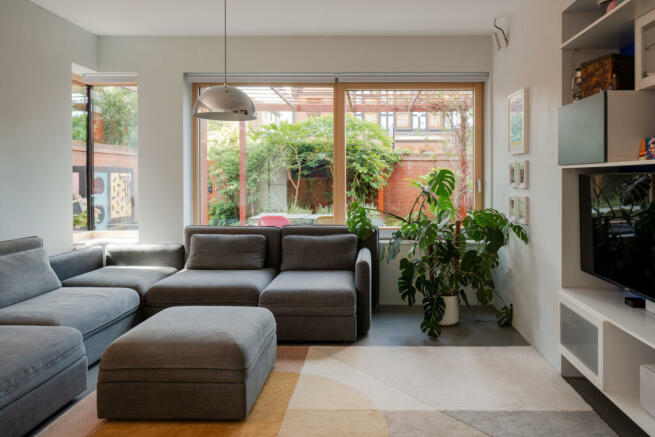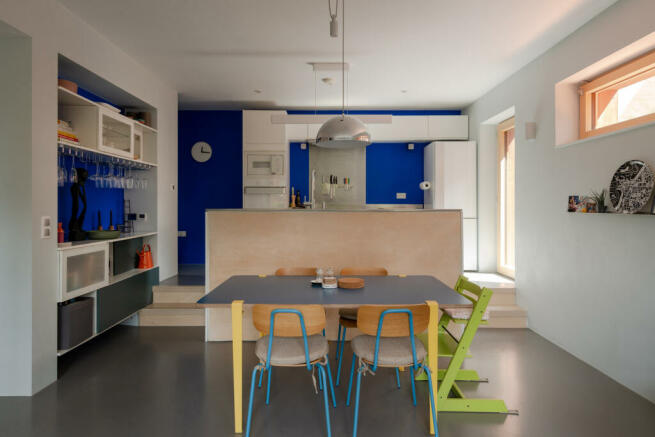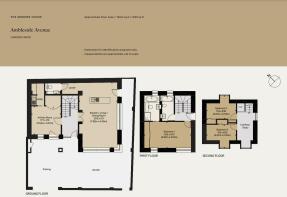
Ambleside Avenue, London SW16

- PROPERTY TYPE
Detached
- BEDROOMS
3
- BATHROOMS
3
- SIZE
1,442 sq ft
134 sq m
- TENUREDescribes how you own a property. There are different types of tenure - freehold, leasehold, and commonhold.Read more about tenure in our glossary page.
Freehold
Description
Environmental Performance
As the Passivhaus certification states, Passivhaus is about far more than energy efficiency and thermal performance. Low energy bills, constant fresh air, superior internal comfort, and peaceful, quiet interiors are all key to what makes Passivhaus houses so wonderfully liveable and sustainable.
In this house, triple glazing features throughout, specially designed to balance heat losses and gains. The upper windows and skylights have distinctive automated louvred shutters and blinds to control summer over-heating, whilst the ground floor windows are protected by a pergola and recessed porch. The temperature is brilliantly stable, remaining warm in the winter and cool in the summer. The roof includes a carefully integrated array of solar hot water and photo-voltaic panels. There is also a thriving green roof above the ground floor living area planted with wild grasses.
The climate of the house - which is entirely air-tight and thermal bridge-free - is controlled by an MVHR unit. Air is filtered through HEPA filters, ensuring low humidity, no drafts and an almost dust-free environment, making the house excellent for those with allergies. All windows are tilt-and-turn, so can be opened when required, although the MVHR system ensures an ample and constant supply of clean, fresh air. There is no gas; the house is entirely electric and can be run on a renewable energy tarriff. There is soft water throughout (other than in the drinking water tap) which is better quality for bathing as it doesn't dry out skin and hair, and reduces the use of detergent.
The Tour
The house is set back from the street, behind a brick wall to ensure privacy at ground level. The façade is a handsome Berkshire orange stock brick, with burnt orange detailing around the windows. A steep pitched roof extends high above, creating a striking silhouette. There is a private driveway with an EV charging point behind an automatic gate and dropped kerb.
The ground floor is home to the main living spaces. Natural grey rubber flooring by Nora runs underfoot and light floods in through generous windows including a glass-to-glass corner window. On one side of the plan is the living/dining room, with the kitchen a few steps up; a clever delineation that creates sociable yet distinct spaces. Sections of the wall have been painted a Klein blue-esque hue in 'Ultramarine Blue' by Mylands, adding purposeful visual interest and creating a contemporary contrast with stainless steel countertops. There is a pantry area and WC tucked in one corner, the former characterised by ample storage and both with a postmodern porthole sunpipe.
To the other side of the plan is a versatile space, used varyingly as a workspace, playroom and activity room. The same flooring features here, with pale timber cabinetry and ply shelving above for storage. Double doors open to an internal bike storage room with space for four bikes, with the utility room and plant room adjacent.
A beautiful, bespoke birch ply staircase provides access to the first and second floors. The open-tread stairs allow light across the plan and have playful orange detailing that mirrors the exterior. Automatic lighting runs below the handrail. The first floor is home to the main bedroom and en suite, plus a large family bathroom. The bedroom has pale blue walls and is a bright, peaceful space with a wall of built-in wardrobes. The en suite has been decorated with blue rubber flooring that matches the grouting between the white tiles, and is home to a walk-in shower and a particularly wide bath; a laundry chute drops directly down to the utility room below.
The second floor is home to two equally sized bedrooms, both of which have built-in wardrobes and soft carpeted floors. A palette of pastels allows the dramatic pitched roof to take centre stage. The landing outside is currently used as an office space, but would work equally well for a reading nook or additional play space.
Outdoor Space
The garden is a charming space that is at once urban yet relaxed, with paved granite sections interspersed with lawned areas. Planting includes ferns, grasses and a mature japonica, as well as vines and honeysuckle that clamber up the pergola, and beech bushes that conceal the adjacent driveway. A water feature creates ambient noise and the whole area has in-built lighting at strategic intervals to create a soft glow in the evenings.
The Area
With its high road lined with art deco mansion blocks, Streatham was known as the 'West End of South London' in the 1930s. From its hillside vantage, residents get the best of open green spaces from Tooting and Streatham commons and Streatham’s lively community of independent cafés and restaurants, which include Batch and Co Coffee, Streatham Kitchen restaurant, Streatham Wine House and Art and Craft, which has a wide selection of craft beers from London breweries and further afield.
Brixton is also close by (and served by most buses passing through Streatham), a lively area known for its excellent food and bar scene: Brixton Village, Market Row and Acre Lane are all highly recommended destinations, while Ritzy Cinema, Electric Brixton and Brixton O2 Academy are much-loved institutions. Newly opened is The Department Store, a grand renovated 1876 Bon Marché building that now houses collaborative workspaces, Pure Vinyl record shop, a community post office and Canova Hall, a restaurant and bar.
The house is just a 10-minute walk from Tooting Common, with its own lido, playground, tennis courts and football pitches. For more indulgent downtime, Streatham Wine House is also 10 minutes away and has a wonderful selection of natural wine. There’s a weekly market on Babington Plaza and a good butchers at Fish Tale fishmongers.
There are many good primary schools in the area, and some Ofsted “Outstanding”-rated secondary schools, including Dunraven, Graveney and Bishop Thomas Grant Catholic.
The house is a seven-minute walk from Streatham Station, which is served by Southern Railway and the excellent Thameslink. Streatham Hill mainline, Streatham Common mainline and Tooting Bec (Northern Line) tube station are also easily reachable.
Council Tax Band: F
- COUNCIL TAXA payment made to your local authority in order to pay for local services like schools, libraries, and refuse collection. The amount you pay depends on the value of the property.Read more about council Tax in our glossary page.
- Band: F
- PARKINGDetails of how and where vehicles can be parked, and any associated costs.Read more about parking in our glossary page.
- Yes
- GARDENA property has access to an outdoor space, which could be private or shared.
- Yes
- ACCESSIBILITYHow a property has been adapted to meet the needs of vulnerable or disabled individuals.Read more about accessibility in our glossary page.
- Ask agent
Ambleside Avenue, London SW16
Add an important place to see how long it'd take to get there from our property listings.
__mins driving to your place



Your mortgage
Notes
Staying secure when looking for property
Ensure you're up to date with our latest advice on how to avoid fraud or scams when looking for property online.
Visit our security centre to find out moreDisclaimer - Property reference TMH81384. The information displayed about this property comprises a property advertisement. Rightmove.co.uk makes no warranty as to the accuracy or completeness of the advertisement or any linked or associated information, and Rightmove has no control over the content. This property advertisement does not constitute property particulars. The information is provided and maintained by The Modern House, London. Please contact the selling agent or developer directly to obtain any information which may be available under the terms of The Energy Performance of Buildings (Certificates and Inspections) (England and Wales) Regulations 2007 or the Home Report if in relation to a residential property in Scotland.
*This is the average speed from the provider with the fastest broadband package available at this postcode. The average speed displayed is based on the download speeds of at least 50% of customers at peak time (8pm to 10pm). Fibre/cable services at the postcode are subject to availability and may differ between properties within a postcode. Speeds can be affected by a range of technical and environmental factors. The speed at the property may be lower than that listed above. You can check the estimated speed and confirm availability to a property prior to purchasing on the broadband provider's website. Providers may increase charges. The information is provided and maintained by Decision Technologies Limited. **This is indicative only and based on a 2-person household with multiple devices and simultaneous usage. Broadband performance is affected by multiple factors including number of occupants and devices, simultaneous usage, router range etc. For more information speak to your broadband provider.
Map data ©OpenStreetMap contributors.





