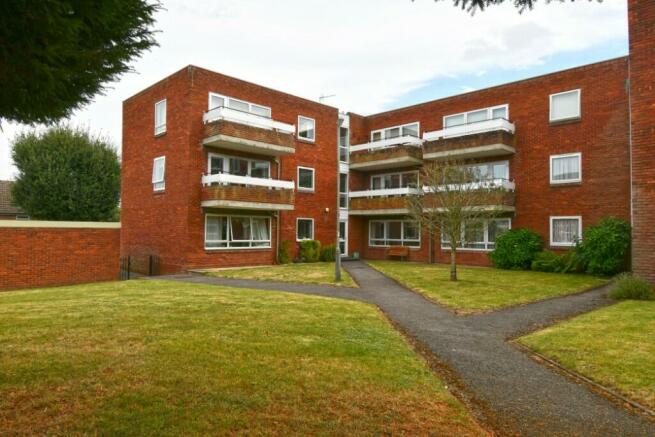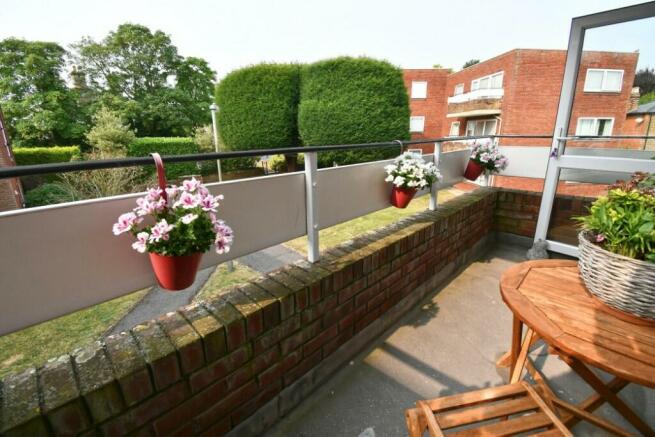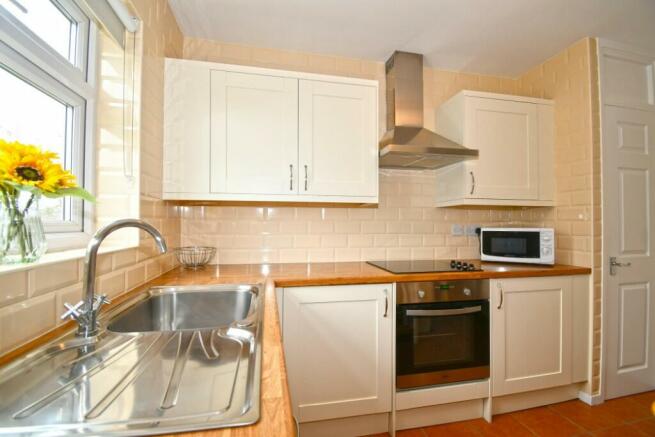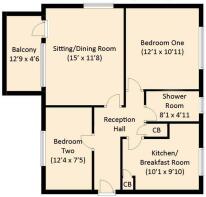Lansdowne Court, Churchfields, Broxbourne, Hertfordshire, EN10

- PROPERTY TYPE
Apartment
- BEDROOMS
2
- BATHROOMS
1
- SIZE
Ask agent
Key features
- Exceptionally Well Presented, Two Double Bedroom, First Floor Apartment
- Entrance Hall
- Reception Hall
- Spacious Kitchen/Breakfast Room
- Dual Aspect Sitting/Dining Room With South Facing Balcony Overlooking Communal Gardens
- Two Double Bedrooms
- Shower Room
- Gas Fired Central Heating
- Double Glazed uPVC Windows
- En-Bloc Single Garage And Visitors Parking
Description
benefit of a balcony overlooking the well-maintained communal gardens, forming part of this exclusive development situated in the leafy, tree lined and highly sought after Churchfields.
Lansdowne Court enjoys a quiet location yet is within close proximity of the all the amenities that Broxbourne has to offer. Transport links by both road and rail are easily accessible with Broxbourne British Rail Station within just a few minutes walking distance. The Lea Valley Park and River Lea together with a choice of open parklands are all close by.
Those purchasers seeking a bright and spacious apartment, close to amenities cannot fail to be impressed by this lovely home.
SUMMARY OF ACCOMMODATION
*ENTRANCE HALL*
*RECEPTION HALL*
*DUAL ASPECT SITTING/DINING ROOM WITH SOUTH FACING BALCONY OVERLOOKING COMMUNAL GARDENS*
*SPACIOUS KITCHEN/BREAKFAST ROOM*
*TWO DOUBLE BEDROOMS*
*SHOWER ROOM*
*GAS FIRED CENTRAL HEATING*
*DOUBLE GLAZING uPVC WINDOWS*
*EN-BLOC SINGLE GARAGE AND VISITOR PARKING*
A double-glazed door affords access to:
COMMUNAL RECEPTION HALL Double- glazed uPVC door leading to the communal gardens, courtesy lighting and staircase to all floors.
FIRST FLOOR COMMUNAL LANDING Double glazed uPVC windows and courtesy lighting. Solid timber door with obscure glazed inset affords access to:
The Apartment
ENTRANCE HALL 5'9 x 3' Panelled door with glazed inserts leads to the:
RECEPTION HALL 7'9 x 7 (maximum measurement) Panelled doors with chrome furniture affording access to sitting/dining room, kitchen/breakfast room, shower room and bedrooms. Radiator and door to:
WALK IN STORAGE CUPBOARD Fitted with shelving
DUAL ASPECT SITTING/DINING ROOM 15' X 11'8 Windows overlooking the communal gardens and door leading out onto the south facing balcony. Radiator, coved ceiling and media points.
KITCHEN/BREAKFAST ROOM 10'11 x 9'10 (maximum measurement) Window to side and partly tiled in quality wall ceramics to complement a range of fitted Shaker Style wall and base units with wood effect working surfaces
over incorporating a stainless-steel single drainer sink unit with mixer tap and cupboard below. Inset four ring
electric hob with electric oven below and stainless-steel illuminated extractor hood above. The built-in fridge and freezer both have matching cupboard door facias, another wall cupboard houses the gas central heating boiler. Wall mounted radiator. The floor is quarry tiled. The built-in storage cupboard houses the gas meter.
PRINCIPAL BEDROOM 12'1 x 10'11 Bright and spacious with large window overlooking communal area with radiator below, coved ceiling.
SECOND BEDROOM 12'4 x 7'5 Window overlooking the communal gardens with radiator below, coved ceiling.
SHOWER ROOM 8'1 x 4'11 Obscure window. Tiled in quality metro style wall ceramics and complemented by high sparkle grey floor tiles. Suite comprising large walk in shower with glass wall, chrome shower unit with rainforest shower head. Contemporary grey painted vanity unit with oval wash hand basin and mixer tap. Low flush w.c. Chrome towel rail.
EXTERIOR
PRIVATE SOUTH FACING BALCONY 12'9 x 4'6 Overlooking the communal gardens with white panelling and black hand rail.
COMMUNAL GARDENS The apartments are surrounded by meticulously maintained gardens laid principally to lawn.
View from balcony.
SINGLE GARAGE - EN BLOC With metal up and over door.
COUNCIL TAX BAND. C
SHARE OF FREEHOLD
The full Energy Performance Certificate can be viewed at our office or a copy can be requested via email
Redress Scheme: - The Property Ombudsman -
VIEWING: By appointment with Owners Sole Agents -
please contact: JEAN HENNIGHAN PROPERTIES - telephone
Important Note One: To conform with the new E.C. Money Laundering Directive, purchasers are now required to provide photographic identification in the form of a passport or drivers license together with a copy of a recent utility bill. We would recommend that prospective purchasers have these documents available to save any delay, when a sale is agreed.
Important Note Two: These sales particulars have been prepared by Jean Hennighan Properties upon the instructions of the vendor(s) and do not constitute any part of a contract. Services, fittings and equipment referred to within have not been tested (unless otherwise stated) and no warranties can be given. All measurements are approximate and are for descriptive purposes only. Accordingly, the prospective purchaser(s) must make their own enquiries regarding such matters. Det2679
Brochures
Full Brochure- COUNCIL TAXA payment made to your local authority in order to pay for local services like schools, libraries, and refuse collection. The amount you pay depends on the value of the property.Read more about council Tax in our glossary page.
- Ask agent
- PARKINGDetails of how and where vehicles can be parked, and any associated costs.Read more about parking in our glossary page.
- Garage en bloc
- GARDENA property has access to an outdoor space, which could be private or shared.
- Communal garden
- ACCESSIBILITYHow a property has been adapted to meet the needs of vulnerable or disabled individuals.Read more about accessibility in our glossary page.
- Ask agent
Lansdowne Court, Churchfields, Broxbourne, Hertfordshire, EN10
Add an important place to see how long it'd take to get there from our property listings.
__mins driving to your place
Your mortgage
Notes
Staying secure when looking for property
Ensure you're up to date with our latest advice on how to avoid fraud or scams when looking for property online.
Visit our security centre to find out moreDisclaimer - Property reference 2679. The information displayed about this property comprises a property advertisement. Rightmove.co.uk makes no warranty as to the accuracy or completeness of the advertisement or any linked or associated information, and Rightmove has no control over the content. This property advertisement does not constitute property particulars. The information is provided and maintained by Jean Hennighan Properties, Broxbourne. Please contact the selling agent or developer directly to obtain any information which may be available under the terms of The Energy Performance of Buildings (Certificates and Inspections) (England and Wales) Regulations 2007 or the Home Report if in relation to a residential property in Scotland.
*This is the average speed from the provider with the fastest broadband package available at this postcode. The average speed displayed is based on the download speeds of at least 50% of customers at peak time (8pm to 10pm). Fibre/cable services at the postcode are subject to availability and may differ between properties within a postcode. Speeds can be affected by a range of technical and environmental factors. The speed at the property may be lower than that listed above. You can check the estimated speed and confirm availability to a property prior to purchasing on the broadband provider's website. Providers may increase charges. The information is provided and maintained by Decision Technologies Limited. **This is indicative only and based on a 2-person household with multiple devices and simultaneous usage. Broadband performance is affected by multiple factors including number of occupants and devices, simultaneous usage, router range etc. For more information speak to your broadband provider.
Map data ©OpenStreetMap contributors.







