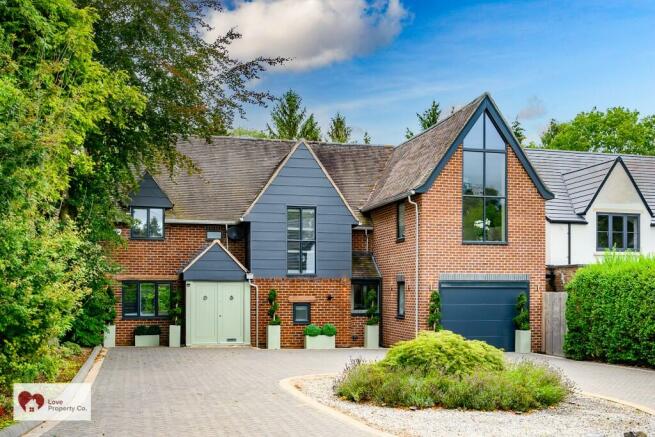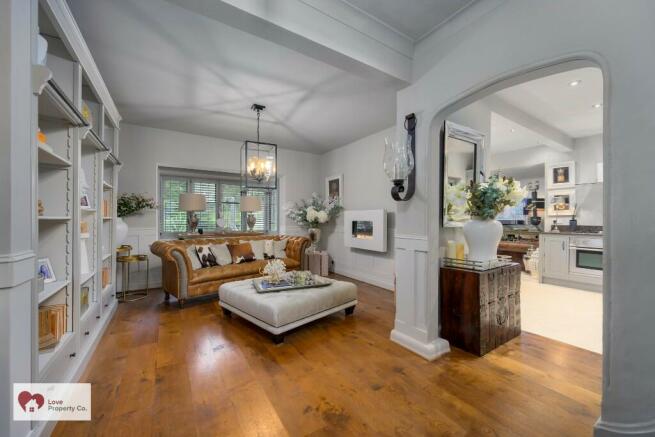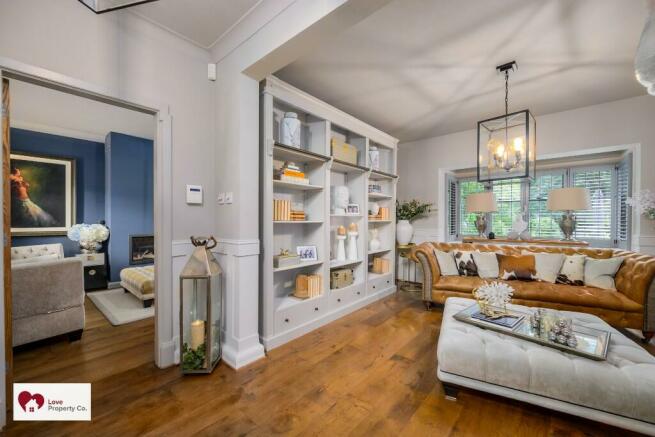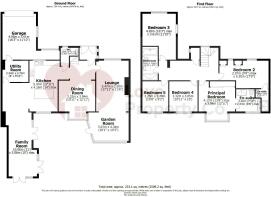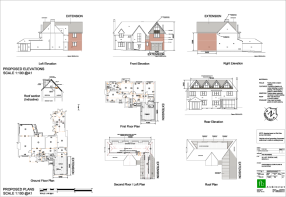Lady Byron Lane, Knowle, Solihull, B93 9AU

- PROPERTY TYPE
Detached
- BEDROOMS
5
- SIZE
2,509 sq ft
233 sq m
- TENUREDescribes how you own a property. There are different types of tenure - freehold, leasehold, and commonhold.Read more about tenure in our glossary page.
Freehold
Key features
- Five Double Bedroom Detached Family Home
- Set on The Prestigious Lady Byron Lane
- Three Luxurious Bathrooms
- Significantly Extended with Planning Permission for Further Development
- Professionally and Stylishly Designed Throughout
- Large Kitchen/Dining/Family Room
- Large Lounge/Garden Room
- Separate Utility Room
- Separate Dining /Library Room
- EPC Rating D, Council Tax Band G
Description
Located on one of the area's most sought after roads, this must be viewed stunning family home is not only luxurious but carries a very clever designed warm feeling the minute you walk through the door. Each of the rooms have been professionally designed in a unique way whilst keeping the character wherever possible, including beams in the family room and the original servant's indicator box in the kitchen. The property has undergone significant renovation and extension, most recently to add a new master suite to the first floor with garage below. There is significant scope to extend the accommodation further at both ground and first floor, and planning permission has already been approved for the installation of dormer windows to the rear elevation of the second floor.
The property briefly comprises:
Newly refurbished porch with double doors leading to the welcoming entrance hall.
Dining Room/Library Room 10'11" x 12' 11" (3.32m x 3.94m) - Currently used as a library and snug, panelled room with gas fire is the perfect place to relax with a book.
Kitchen 17' 11" x 14' (5.47m x 4.26m) - This stylish contemporary kitchen with hand painted wall and base units, granite work tops, 'tumbled' stone floor, integrated appliances including Britannia double oven, gas hob, Elica remote controlled extractor, integrated dishwasher and stand-alone high quality Samsung fridge/freezer. There is also an island with oak work top, breakfast bar and integrated Siemens microwave and additional storage.
Family/Dining Room 33' x 10' (10.06m x 3.06m) - With a beautiful vaulted ceiling, exposed beams, open feature gas fire with several double doors leading to the garden is the perfect space for family relaxing or guest entertaining.
Lounge 17' 11" x 11' 6" (5.47m x 3.50m) - Beautifully and stylishly presented living room to the front of the property with alcove bay window, solid oak flooring and built in feature fireplace with remote controlled Dru gas fire . Leading to;
Garden Room/Study 10'1" x 14'3" (3.07m x 4.34m) - With solid oak flooring and floor to ceiling glazing doors to two sides overlooking the patio and rear garden.
Utility 8' x 8'10" (2.44m x 2.70m) - Ceramic tiled, housing electric and gas, plumbing for washing machine also providing useful additional storage and worktop space and leads to garage.
Garage 16' 3" x 11'10" (4.95m x 3.61m - New and large extended garage with remote controlled up and over doors, electric points and lots of space for storage.
WC - 6'4" x 6'4" (1.94m x 1.92m) This quirky off the hallway WC is complete with toilet, wash hand basin and cupboard with mirrored door, housing the Worchester Bosch boiler.
Entrance Hallway - Lovely shaped stairs with large window to front of house leading to:
First floor Landing - This good size landing has a storage cupboard and houses the loft hatch with ladders and is fully boarded with an insulated roof giving fantastic storage over the whole of the roof area. Planning permission approved for three dormer windows in roof to rear elevation.
Principle Bedroom 13'8" x 12'11" (4.17m x 3.94m) - Large double bedroom with impressive ensuite, feature mirrored vertical radiator, bespoke fitted wardrobes and bay window with window seat with storage overlooking the rear garden.
Ensuite - 7'10" x 8'8" (4.17m x 3.94m) - With double doors, Italian tiled panels, shower, toilet, backlit mirror and double sink with vanity unit and towel rail/radiator.
Bedroom Two - 9'9" x 17'5" (2.97m x 5.30m) - Double bedroom to the front of the property with fitted wardrobes, cupboard and ensuite.
Ensuite - 7'10" x 4'7" (2.4m x 1.41m) - This chic suite with walk in shower, toilet, towel rail and sink with vanity unit.
Bedroom Three - 16'3" x 11'10" (4.95 x 3.61) - This recently extended fantastic large third double bedroom has a vaulted ceiling, oak flooring and a large window creating an abundance of natural light overlooking the front of the property.
Bedroom Four - 10'11" x 10' (3.32 x 3.05) - Fourth double bedroom to the rear of the property overlooking the garden.
Bedroom Five - 10'8" x 9'2" (3.25 x 2.79) - Fifth double bedroom, also to the rear of the property overlooking the garden could be used as a study, nursery or walk in wardrobe for bedroom three.
Family Bathroom - 11'10" x 5'5" (3.61m x1.66m) - Also part of the recent extension, with vaulted ceiling, skylight and elegant bathroom suite, including: large walk-in shower with Italian tiled panels, sink with vanity unit and sunken bath.
Total 2509.2 sq. Ft (233.1sq. metres
This beautiful and sort after family home sits on a generous plot with 'in out', block paved driveway providing parking for multiple cars and brand-new garage with electric 'up and over' door. The private west facing rear garden benefits from a large patio area, lawn and mature trees.
Consumer Protection from Unfair Trading Regulations 2008.
The Agent has not tested any apparatus, equipment, fixtures and fittings or services and so cannot verify that they are in working order or fit for the purpose. A Buyer is advised to obtain verification from their Solicitor or Surveyor. References to the Tenure of a Property are based on information supplied by the Seller. The Agent has not had sight of the title documents. A Buyer is advised to obtain verification from their Solicitor. Items shown in photographs are NOT included unless specifically mentioned within the sales particulars. They may however be available by separate negotiation. Buyers must check the availability of any property and make an appointment to view before embarking on any journey to see a property.
MONEY LAUNDERING REGULATIONS
Prior to a sale being agreed, prospective purchasers will be required to produce identification documents. Your co-operation with this, in order to comply with Money Laundering regulations, will be appreciated and assist with the smooth progression of the sale.
Brochures
Brochure 1- COUNCIL TAXA payment made to your local authority in order to pay for local services like schools, libraries, and refuse collection. The amount you pay depends on the value of the property.Read more about council Tax in our glossary page.
- Ask agent
- PARKINGDetails of how and where vehicles can be parked, and any associated costs.Read more about parking in our glossary page.
- Yes
- GARDENA property has access to an outdoor space, which could be private or shared.
- Yes
- ACCESSIBILITYHow a property has been adapted to meet the needs of vulnerable or disabled individuals.Read more about accessibility in our glossary page.
- Ask agent
Lady Byron Lane, Knowle, Solihull, B93 9AU
Add an important place to see how long it'd take to get there from our property listings.
__mins driving to your place

Your mortgage
Notes
Staying secure when looking for property
Ensure you're up to date with our latest advice on how to avoid fraud or scams when looking for property online.
Visit our security centre to find out moreDisclaimer - Property reference 23345246. The information displayed about this property comprises a property advertisement. Rightmove.co.uk makes no warranty as to the accuracy or completeness of the advertisement or any linked or associated information, and Rightmove has no control over the content. This property advertisement does not constitute property particulars. The information is provided and maintained by LOVE PROPERTY CO (SOLIHULL) LIMITED, Knowle. Please contact the selling agent or developer directly to obtain any information which may be available under the terms of The Energy Performance of Buildings (Certificates and Inspections) (England and Wales) Regulations 2007 or the Home Report if in relation to a residential property in Scotland.
*This is the average speed from the provider with the fastest broadband package available at this postcode. The average speed displayed is based on the download speeds of at least 50% of customers at peak time (8pm to 10pm). Fibre/cable services at the postcode are subject to availability and may differ between properties within a postcode. Speeds can be affected by a range of technical and environmental factors. The speed at the property may be lower than that listed above. You can check the estimated speed and confirm availability to a property prior to purchasing on the broadband provider's website. Providers may increase charges. The information is provided and maintained by Decision Technologies Limited. **This is indicative only and based on a 2-person household with multiple devices and simultaneous usage. Broadband performance is affected by multiple factors including number of occupants and devices, simultaneous usage, router range etc. For more information speak to your broadband provider.
Map data ©OpenStreetMap contributors.
