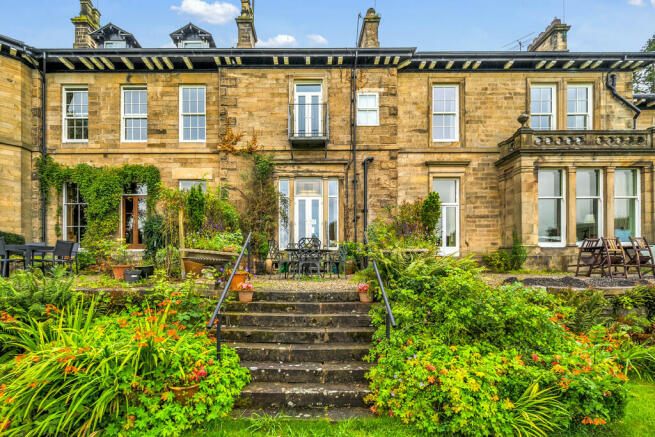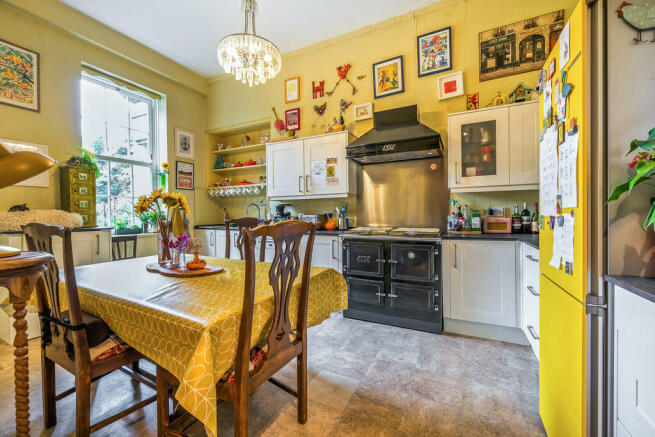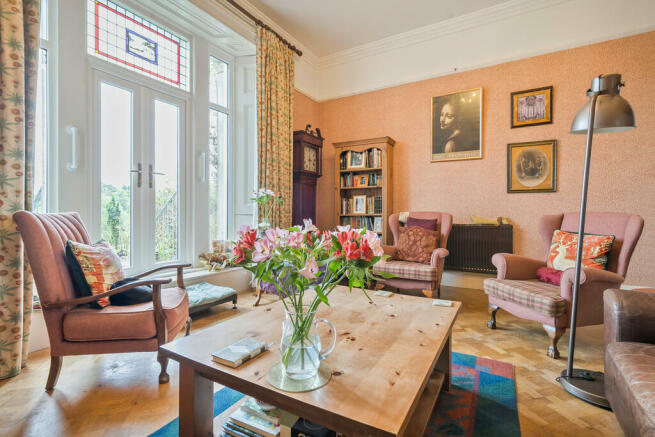2B Escowbeck House, Crook O' Lune, LA2 9HS

- PROPERTY TYPE
Terraced
- BEDROOMS
4
- BATHROOMS
3
- SIZE
Ask agent
- TENUREDescribes how you own a property. There are different types of tenure - freehold, leasehold, and commonhold.Read more about tenure in our glossary page.
Freehold
Key features
- Marvellous Mid terraced Home
- Four Bedrooms & Three Bathrooms
- Idyllic Countryside Location
- Close to Local Amenities
- Generous Accommodation for Flexible Living
- Off Road Parking
- Separate Garage
- Well Established Gardens
- Unique Lifestyle Opportunity
- B4RN Broadband Available
Description
The property itself, previously part of the Escowbeck Manor, has been lovingly maintained and is now ready for the new owners to make it their own. Surrounded by woodland, gardens and a courtyard, 2B Escowbeck House enjoys its own large portion of garden to the front with well established borders and seating areas, as well as a garden area to the rear, a separate garage and off road parking.
Caton village has a vibrant community boasting a full range of local amenities including a shop, post office, doctors, pharmacy, cafe and two pubs. To the other side of the village, the open countryside continues to offer fantastic walks in the Lune Valley right from your doorstep. Schooling in the area is excellent for all ages with two primary schools in Caton itself and further out noticeably Lancaster Girls Grammar School, Lancaster Boys Grammar School, and Queen Elizabeth School in Kirkby Lonsdale. The M6 is a short drive away giving easy access to the national motorway network to the North and South.
Property Overview 2B Escowbeck House offers a unique opportunity to acquire a mid-terraced home within a wonderful development, rich in history with generous, well-appointed living and picturesque surroundings. A private road leads the way to the entrance where there is allocated parking for each home, with the generous, well established gardens immediately apparent. Follow the gate to number 2, with a gravelled seating area and ample space for potted plants, ideal for enjoying a morning coffee.
Step through the door into the entrance hall, where the stained glass features offer an eye-catching welcome, setting the tone for this wonderful period home. A convenient utility room provides the perfect space for kicking off shoes and hanging coats, complete with wall and base units and a stainless steel sink.
Firstly, you are welcomed into the breakfast kitchen, which offers ample space for a dining table, making it the perfect spot for enjoying meals. The kitchen itself features a front aspect window overlooking the gardens and includes wall and base units, complementary worktops, and a tiled splashback. A Quooker tap adds a modern touch, while integrated appliances include an Esse Range cooker with extractor fan, dishwasher, and space for a fridge freezer. The kitchen seamlessly flows into the dining area, creating an excellent space for formal dining or entertaining, with plenty of room for a large dining table.
Heading into the hallway, the feature ceiling light creates an impressive focal point, illuminating each floor with natural light. The hallway provides access to the living spaces and includes a door leading to the cellar, offering ample additional storage. There is also a convenient W.C. with a wall-hung sink, perfect for guests.
Step into the living room, which offers delightful views to the rear through the patio doors that open onto the garden area, providing space for outdoor seating and shared access to the lawn. The living room features a charming fireplace with a wood-burning stove, perfect for those cooler evenings, and coving to the ceiling that enhances the traditional feel.
Ascend the stairs to the first floor, where you will discover the first of four bedrooms. Bedroom one is a spacious double room, featuring a delightful balcony at the rear that offers uninterrupted views and floods the room with natural light. A convenient integrated wardrobe maximises the space, while the en suite includes a shower, W.C., and pedestal sink.
Bedroom two is also located on the first floor; another generous double room featuring a front aspect sash window and built-in storage. An inner hall provides a wonderful dressing area with integrated wardrobes and leads to the bathroom. The bathroom is well-appointed with a bath and overhead shower, W.C., and wall-hung sink.
Finally, the second floor offers an ideal guest suite or teenager's den, featuring two additional double bedrooms with ample space for additional furniture. The landing itself showcases exposed beams and a unique spiral staircase leading onto the roof. This floor also includes a well-appointed four-piece bathroom, complete with a Jacuzzi bath, shower, W.C., and pedestal sink.
Externally, the grounds boast an extensive array of gardens and woodland, with 2B Escowbeck enjoying its own generous portion, making it the perfect spot for soaking up the sun and entertaining throughout the summer. The property features generous lawn areas, well-established flowers and shrubs, and winding paths, ideal for the keen gardeners. To the rear, there is a seating area with raised beds and plants, along with steps leading onto the rear lawn.
Accommodation (with approximate dimensions)
Ground Floor
Kitchen/Dining Room 28' 5" x 17' 10" (8.66m x 5.44m)
Living Room 18' 8" x 14' 2" (5.69m x 4.32m)
First Floor
Bedroom One 17' 11" x 14' 0" (5.46m x 4.27m)
Bedroom Two 13' 9" x 10' 1" (4.19m x 3.07m)
Second Floor
Bedroom Three 14' 3" x 11' 10" (4.34m x 3.61m)
Bedroom Four 15' 0" x 8' 8" (4.57m x 2.64m)
Garage 16' x 9' (4.88m x 2.74m)
Parking A gravelled area to the front provides off road parking. A separate garage also offers additional storage.
Services Mains water and electricity. Oil central heating. Shared Sewage Treatment Plant drainage.
Council Tax Lancaster City Council. Band D.
Tenure Freehold. Vacant possession upon completion.
Energy Performance Certificate The full Energy Performance Certificate is available on our website and also at any of our offices.
Viewings Strictly by appointment with Hackney & Leigh Kirkby Office.
What3Words Location & Directions ///develop.poetry.lawyer
Anti-Money Laundering Regulations (AML) Please note that when an offer is accepted on a property, we must follow government legislation and carry out identification checks on all buyers under the Anti-Money Laundering Regulations (AML). We use a specialist third-party company to carry out these checks at a charge of £42.67 (inc. VAT) per individual or £36.19 (incl. vat) per individual, if more than one person is involved in the purchase (provided all individuals pay in one transaction). The charge is non-refundable, and you will be unable to proceed with the purchase of the property until these checks have been completed. In the event the property is being purchased in the name of a company, the charge will be £120 (incl. vat).
Brochures
Brochure- COUNCIL TAXA payment made to your local authority in order to pay for local services like schools, libraries, and refuse collection. The amount you pay depends on the value of the property.Read more about council Tax in our glossary page.
- Band: D
- PARKINGDetails of how and where vehicles can be parked, and any associated costs.Read more about parking in our glossary page.
- Garage,Allocated
- GARDENA property has access to an outdoor space, which could be private or shared.
- Yes
- ACCESSIBILITYHow a property has been adapted to meet the needs of vulnerable or disabled individuals.Read more about accessibility in our glossary page.
- Ask agent
2B Escowbeck House, Crook O' Lune, LA2 9HS
Add an important place to see how long it'd take to get there from our property listings.
__mins driving to your place
Get an instant, personalised result:
- Show sellers you’re serious
- Secure viewings faster with agents
- No impact on your credit score



Your mortgage
Notes
Staying secure when looking for property
Ensure you're up to date with our latest advice on how to avoid fraud or scams when looking for property online.
Visit our security centre to find out moreDisclaimer - Property reference 100251031749. The information displayed about this property comprises a property advertisement. Rightmove.co.uk makes no warranty as to the accuracy or completeness of the advertisement or any linked or associated information, and Rightmove has no control over the content. This property advertisement does not constitute property particulars. The information is provided and maintained by Hackney & Leigh, Kirkby Lonsdale. Please contact the selling agent or developer directly to obtain any information which may be available under the terms of The Energy Performance of Buildings (Certificates and Inspections) (England and Wales) Regulations 2007 or the Home Report if in relation to a residential property in Scotland.
*This is the average speed from the provider with the fastest broadband package available at this postcode. The average speed displayed is based on the download speeds of at least 50% of customers at peak time (8pm to 10pm). Fibre/cable services at the postcode are subject to availability and may differ between properties within a postcode. Speeds can be affected by a range of technical and environmental factors. The speed at the property may be lower than that listed above. You can check the estimated speed and confirm availability to a property prior to purchasing on the broadband provider's website. Providers may increase charges. The information is provided and maintained by Decision Technologies Limited. **This is indicative only and based on a 2-person household with multiple devices and simultaneous usage. Broadband performance is affected by multiple factors including number of occupants and devices, simultaneous usage, router range etc. For more information speak to your broadband provider.
Map data ©OpenStreetMap contributors.




