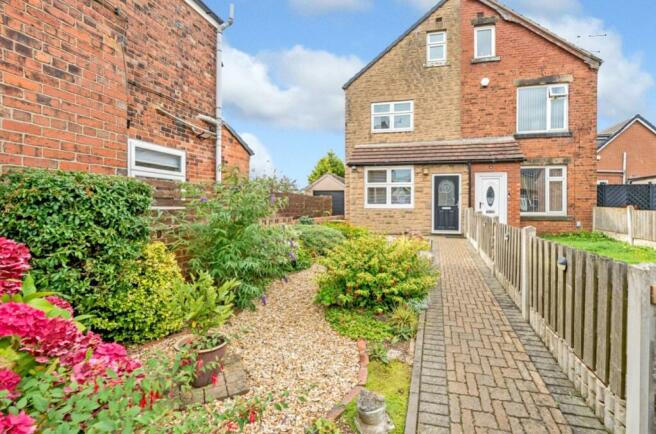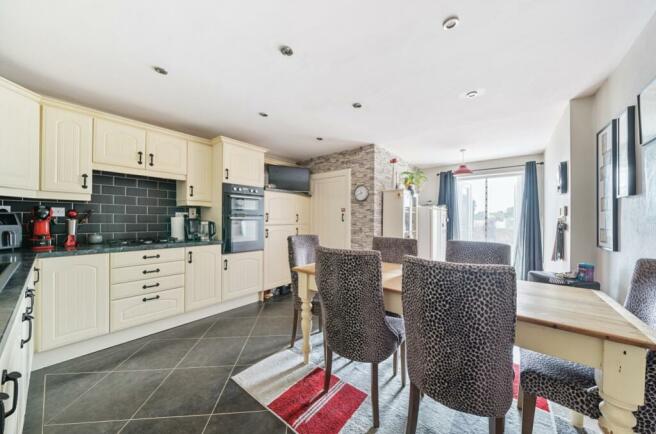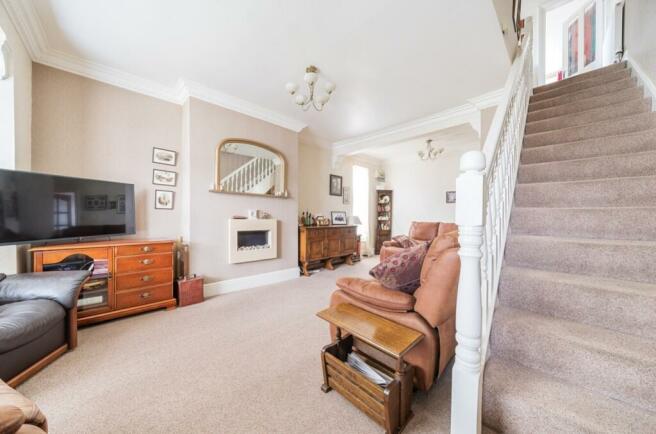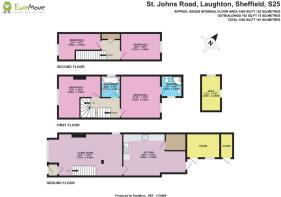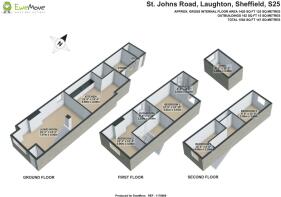St. Johns Road, Laughton, Sheffield, South Yorkshire, S25

- PROPERTY TYPE
Semi-Detached
- BEDROOMS
4
- BATHROOMS
2
- SIZE
Ask agent
- TENUREDescribes how you own a property. There are different types of tenure - freehold, leasehold, and commonhold.Read more about tenure in our glossary page.
Freehold
Key features
- 4 Bedroom Semi Detached Property
- Freehold
- Driveway Parking For Two Vehicles
- Two Storey Extension
- Wonderful Family Home
- South Westerly Facing Garden
- Solar Panels
Description
EweMove is proud to present this much-loved family home that simply must be viewed to be fully appreciated, situated in a semi-rural location in the ever-popular and desirable village of Laughton en le Morthen, with its charming Saxon-era Church and a Primary School dating back to the Elizabethan times.
This is a perfect home for those looking for a balance between affordability and space, its ideal for well placed first-time buyers, families, professionals, and up-sizers.
Set back from St. Johns Road this is a home that truly has much to commend it, Briefly, this is a thoughtfully extended, 4 bedroom, semi-detached house, set over three floors with a large lounge, open plan kitchen diner, with a separate utility/storage room, gardens to the front and rear with off road parking.
When you open the front gate, please pause and admire the lovely front garden and the long path laid with granite sets, leading up to the house and offering level access. You enter this gem of a property through the front entrance porch, welcoming you into the bright and airy living room, with double aspect windows and its high ceilings, with feature coving, creating a sense of openness and space, adding a touch of charm to the living room.
From here you are led through to the heart of the home, the open-plan kitchen diner, this is a great space to entertain and enjoy family time, at the rear of the kitchen, double patio doors allow light to flood in and offer access to the flagged patio and the beautiful rear garden, the kitchen diner also has a separate utility/storage room and downstairs cloakroom WC.
From the living room, an open staircase takes you up to the first-floor landing, there is a spacious master bedroom with an ensuite shower room, which is part tiled and has a corner shower and white suite, on this floor there is also a good-sized second bedroom and a well-appointed, fully tiled family bathroom, fitted with a white suite, comprising of a bath with shower over, wash basin, and WC.
Moving up to the second floor from the landing, there are two further bedrooms on this level with sloping ceilings and wooden beams, both bedrooms offer plenty of versatility for family members, guests, or perhaps as a playroom or home office.
Adjacent to the kitchen at the rear of the property is an extension with an additional separate room, this has the potential to be an excellent home office or perhaps a garden room as it faces the flagged patio and out to the lovely private rear garden.
This beautiful well maintained garden benefits from a South-Westerly aspect, it has a good sized lawn, flanked with established trees hedging, and plants, and has a useful brick-built potting shed.
This garden is a great entertaining space, perfect for family BBQs and alfresco dining, enjoying time with family and friends, or maybe just to sit and chill.
This property is conveniently located within catchment areas of well-regarded schools for all ages and has excellent bus and commuting links nearby, as well as major arterial routes with the M1, M18, and A1 motorways, all easily accessible. It benefits from its proximity to local amenities and is within easy reach of Crystal Peaks, Meadowhall Shopping Centre, Rotherham Town Centre, and Sheffield City Centre.
Seldom does such a well-appointed, neutrally decorated, four-bedroomed family home come on the market in this desirable area
Please take the time to study our floor plans and use the 3D walk-through to give you a good perspective of just what this beautiful home has to offer.
You can secure and book your viewing online or call our office, we are available 24/7 and you will speak to a real person, not a machine at any time of the day.
Entrance Porch
Large Living Room
7.07m x 4.06m - 23'2" x 13'4"
Kitchen Diner
5.99m x 4.06m - 19'8" x 13'4"
First Floor Landing
Master Bedroom with Ensuite
3.91m x 3.81m - 12'10" x 12'6"
Ensuite Shower Room
2.03m x 2.03m - 6'8" x 6'8"
Bedroom 2
4.06m x 4.06m - 13'4" x 13'4"
Family Bathroom
2.08m x 1.83m - 6'10" x 6'0"
Second Floor Landing
Bedroom 3
3.81m x 2.59m - 12'6" x 8'6"
Bedroom 4
4.06m x 2.59m - 13'4" x 8'6"
Outside Storage Room
Brick Potting Shed
3.04m x 1.88m - 9'12" x 6'2"
- COUNCIL TAXA payment made to your local authority in order to pay for local services like schools, libraries, and refuse collection. The amount you pay depends on the value of the property.Read more about council Tax in our glossary page.
- Band: B
- PARKINGDetails of how and where vehicles can be parked, and any associated costs.Read more about parking in our glossary page.
- Yes
- GARDENA property has access to an outdoor space, which could be private or shared.
- Yes
- ACCESSIBILITYHow a property has been adapted to meet the needs of vulnerable or disabled individuals.Read more about accessibility in our glossary page.
- Ask agent
St. Johns Road, Laughton, Sheffield, South Yorkshire, S25
Add your favourite places to see how long it takes you to get there.
__mins driving to your place
Your mortgage
Notes
Staying secure when looking for property
Ensure you're up to date with our latest advice on how to avoid fraud or scams when looking for property online.
Visit our security centre to find out moreDisclaimer - Property reference 10540080. The information displayed about this property comprises a property advertisement. Rightmove.co.uk makes no warranty as to the accuracy or completeness of the advertisement or any linked or associated information, and Rightmove has no control over the content. This property advertisement does not constitute property particulars. The information is provided and maintained by EweMove, Covering Yorkshire. Please contact the selling agent or developer directly to obtain any information which may be available under the terms of The Energy Performance of Buildings (Certificates and Inspections) (England and Wales) Regulations 2007 or the Home Report if in relation to a residential property in Scotland.
*This is the average speed from the provider with the fastest broadband package available at this postcode. The average speed displayed is based on the download speeds of at least 50% of customers at peak time (8pm to 10pm). Fibre/cable services at the postcode are subject to availability and may differ between properties within a postcode. Speeds can be affected by a range of technical and environmental factors. The speed at the property may be lower than that listed above. You can check the estimated speed and confirm availability to a property prior to purchasing on the broadband provider's website. Providers may increase charges. The information is provided and maintained by Decision Technologies Limited. **This is indicative only and based on a 2-person household with multiple devices and simultaneous usage. Broadband performance is affected by multiple factors including number of occupants and devices, simultaneous usage, router range etc. For more information speak to your broadband provider.
Map data ©OpenStreetMap contributors.
