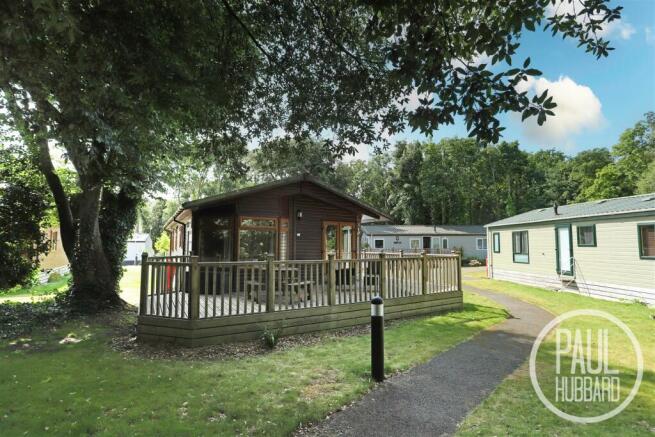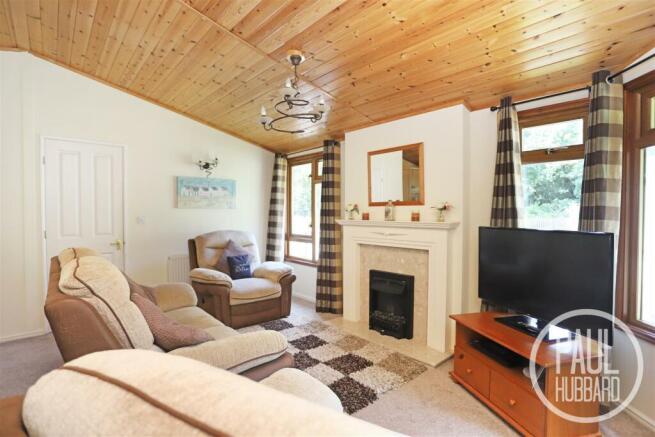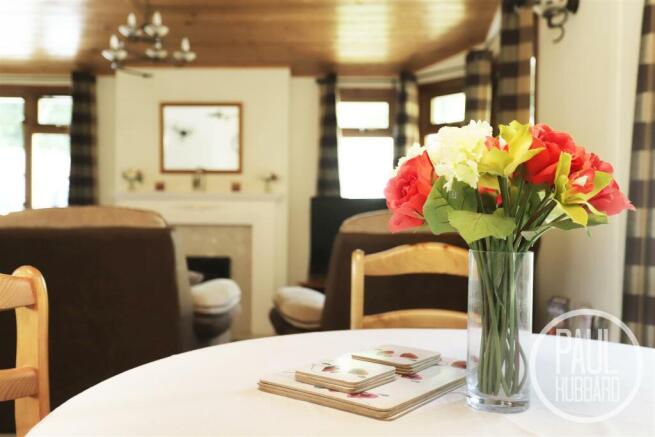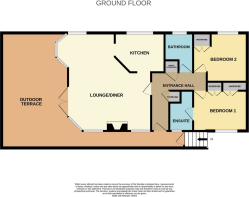
2 bedroom chalet for sale
The Street, Corton, NR32

- PROPERTY TYPE
Chalet
- BEDROOMS
2
- BATHROOMS
2
- SIZE
Ask agent
Key features
- Four year running award-winning coastal holiday lodge with established business name included
- Fully furnished and ready to enjoy
- 2025 pitch fee included
- Open-plan living and dining area
- Modern kitchen with integrated appliances
- Two spacious double bedrooms, master with ensuite shower room
- Stylish family bathroom with full suite
- Expansive decked terrace for outdoor living
- Steps away from the stunning coastline
- Allocated off-road parking space
Description
Location - Superbly located just north of Lowestoft along the Suffolk coast, Corton boasts spectacular sunrise views and fantastic links to a number of quintessential English towns and attractions. Just 3 miles from the seaside town of Lowestoft - home to award winning sandy beaches, Victorian seafront gardens, the Royal Plain Fountains, two piers and much more. There are a number of schools in the area to suit all ages, a range of amenities including a post office, bus station and train station, both of which run regular services to Norwich.
Entrance Hall - The spacious entrance hall features fitted carpet, a recessed door mat and a radiator, with both an airing cupboard and a storage cupboard. Doors lead to the main living area, bedrooms 1 and 2 and the family bathroom, creating a well-organised and accessible layout.
Open Plan Living Space - Lounge/diner 5.83m max x 4.93m max
Kitchen 2.94m max x 2.29m max
Experience open-plan living in this inviting lounge/diner, featuring fitted carpet, UPVC double glazed windows on three sides and a feature fireplace. The welcoming & cosy atmosphere is ideal for family gatherings or entertaining friends. The room includes high-quality fixtures and fittings, two radiators and French doors leading to the outdoor terrace. The space flows seamlessly into a well-appointed kitchen, which offers vinyl flooring, UPVC double glazed windows to the rear aspect and ample fitted cabinetry above and below. The kitchen is equipped with integrated appliances, including a built-in oven, gas hob with extractor hood, dishwasher, fridge freezer and washing machine. Laminate work surfaces, tile splashbacks and an inset stainless steel sink with a drainer and mixer tap complete the setup, ensuring effortless meal preparation. The Hive central heating system, controllable remotely, adds to the comfort and convenience throughout this well-designed living space.
Bedrooms 1 & 2 - Bedroom 1 3.20m max x 2.89m max into wardrobe
Ensuite shower room 2.37m max x 1.39m max
Bedroom 2 3.19m max x 2.87m max
The lodge features two comfortable double bedrooms, both designed as restful retreats for relaxation and a good night's sleep. The main bedroom is furnished with a double bed, fitted carpet and a UPVC double glazed window to the front aspect. It also includes a radiator, fitted wardrobes and a door leading to a private ensuite shower room. The ensuite is equipped with vinyl flooring, a heated towel rail, tiled splashbacks and a suite comprising a toilet, pedestal wash basin with hot and cold taps and a mains-fed shower within a cubicle enclosure. The second bedroom, perfect for children or guests, includes two single beds, fitted carpet, a UPVC double glazed window to the rear aspect, a radiator and a fitted wardrobe.
Bathroom - 2.39m max x 1.68m max
The family bathroom is well-equipped with a three-piece suite, including a panelled bath with a mixer tap and shower attachment, catering to the needs of all residents and visitors. The bathroom features vinyl flooring, a UPVC double glazed obscure window to the rear aspect, a heated towel rail, tiled splashbacks, a toilet and a pedestal wash basin with hot and cold taps.
Outside - A highlight of this property is the expansive decked terrace, which provides an excellent space for outdoor dining, sunbathing, or simply enjoying the tranquil surroundings. This terrace extends the living area outdoors, making it an ideal spot for summer barbecues, relaxation and entertaining.
Lease Information - This property is leasehold with approximately 24.5 years remaining on the lease.
It is connected to mains water, electricity, drainage, and LPG gas via Calor.
Please note that Colman Brook Lodge does not have a residential license; however, it does hold a 12-month season license, allowing it to be used as a second home rather than a primary residence. The site remains open and accessible year-round.
For further details, please contact our office.
Agent Note - The views portrayed in some of the images serve as a depiction of the surrounding locality and are not directly visible from the property.
Brochures
The Street, Corton, NR32- COUNCIL TAXA payment made to your local authority in order to pay for local services like schools, libraries, and refuse collection. The amount you pay depends on the value of the property.Read more about council Tax in our glossary page.
- Ask agent
- PARKINGDetails of how and where vehicles can be parked, and any associated costs.Read more about parking in our glossary page.
- Yes
- GARDENA property has access to an outdoor space, which could be private or shared.
- Yes
- ACCESSIBILITYHow a property has been adapted to meet the needs of vulnerable or disabled individuals.Read more about accessibility in our glossary page.
- Ask agent
Energy performance certificate - ask agent
The Street, Corton, NR32
Add an important place to see how long it'd take to get there from our property listings.
__mins driving to your place
Get an instant, personalised result:
- Show sellers you’re serious
- Secure viewings faster with agents
- No impact on your credit score
Your mortgage
Notes
Staying secure when looking for property
Ensure you're up to date with our latest advice on how to avoid fraud or scams when looking for property online.
Visit our security centre to find out moreDisclaimer - Property reference 33340596. The information displayed about this property comprises a property advertisement. Rightmove.co.uk makes no warranty as to the accuracy or completeness of the advertisement or any linked or associated information, and Rightmove has no control over the content. This property advertisement does not constitute property particulars. The information is provided and maintained by Paul Hubbard Estate Agents, Lowestoft. Please contact the selling agent or developer directly to obtain any information which may be available under the terms of The Energy Performance of Buildings (Certificates and Inspections) (England and Wales) Regulations 2007 or the Home Report if in relation to a residential property in Scotland.
*This is the average speed from the provider with the fastest broadband package available at this postcode. The average speed displayed is based on the download speeds of at least 50% of customers at peak time (8pm to 10pm). Fibre/cable services at the postcode are subject to availability and may differ between properties within a postcode. Speeds can be affected by a range of technical and environmental factors. The speed at the property may be lower than that listed above. You can check the estimated speed and confirm availability to a property prior to purchasing on the broadband provider's website. Providers may increase charges. The information is provided and maintained by Decision Technologies Limited. **This is indicative only and based on a 2-person household with multiple devices and simultaneous usage. Broadband performance is affected by multiple factors including number of occupants and devices, simultaneous usage, router range etc. For more information speak to your broadband provider.
Map data ©OpenStreetMap contributors.





