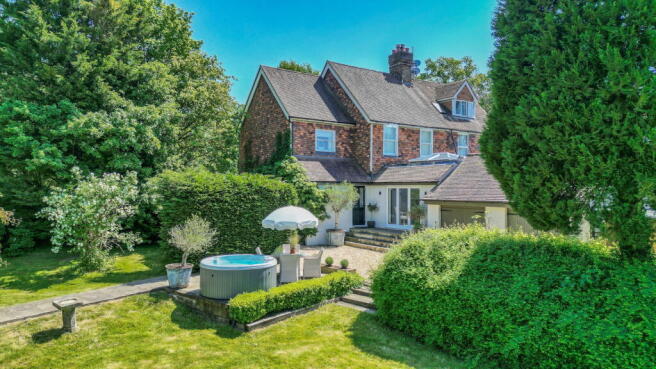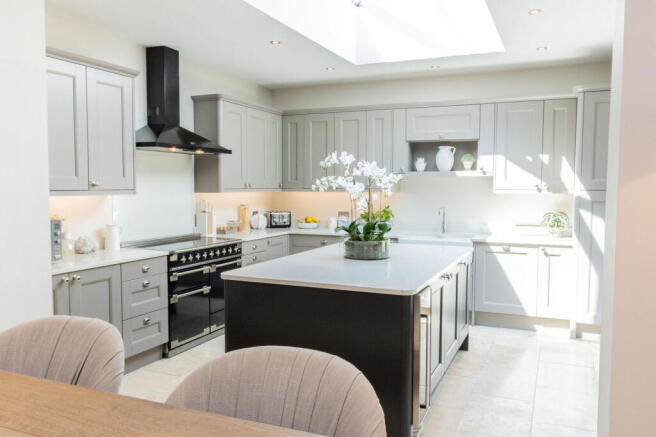No Onward Chain In Bodiam

- PROPERTY TYPE
Semi-Detached
- BEDROOMS
4
- BATHROOMS
1
- SIZE
Ask agent
- TENUREDescribes how you own a property. There are different types of tenure - freehold, leasehold, and commonhold.Read more about tenure in our glossary page.
Freehold
Key features
- GUIDE PRICE £700,000 TO £725,000
- FOUR BEDROOM SEMI-DETACHED HOME
- SHOW HOME QUALITY
- DETACHED DOUBLE GARAGE AND AMPLE PARKING
- SET IN AROUND HALF AN ACRE PLOT
- STUNNING COUNTRYSIDE VIEWS
- STUNNING KITCHEN WITH SKYLIGHT
- NO ONWARD CHAIN
- EPC RATING D
- COUNCIL TAX BAND E
Description
GUIDE PRICE £700,000 TO £725,000
Set within a serene and picturesque setting, this exceptional four-bedroom semi-detached house offers an ideal blend of modern luxury and traditional charm. As you approach the property, you're greeted by double wooden gates that open onto a gravelled driveway, providing off-road parking for several vehicles. The expansive driveway leads to a double garage, currently utilized as a games room, and a further single garage with convenient front and rear access, alongside a wood store.
Paved steps lead you up to the back door opening on to a welcoming entrance hall with travertine floor tiles extending throughout the hallway, dining room, and downstairs cloakroom. The entrance hall provides access to a utility room equipped with space and plumbing for a washer and dryer, ensuring practical functionality. A family room, currently configured as a study, offers a versatile space for work or leisure. The living room exudes a warm and inviting atmosphere, with windows to the front each adorned with elegant fitted shutters that allow for privacy and light control. The focal point in the room is a beautiful open fireplace which houses a charming wood-burning stove, perfect for creating a snug environment on colder days. A hand made stunning solid oak staircase ascends to the first floor, its natural grain and rich tones adding a touch of classic sophistication to the space. The overall design blends traditional elements with modern comforts, creating a harmonious and stylish living area.
Continuing through, you'll find the elegant dining room, featuring travertine tiled flooring and a classic Victorian-style radiator. Steps lead down into a truly stunning, modern fitted kitchen, designed to be the heart of the home. The kitchen is equipped with a high-end 'Martins' Kitchen, complemented by a double butler’s sink with a 'Quooker' tap, quartz worktops, and a stylish wine fridge integrated into the kitchen island. Underfloor heating provides warmth, while a skylight above the island floods the space with natural light. Bifold doors open directly onto the rear garden, seamlessly blending indoor and outdoor living.
Upstairs, the property offers four generously sized bedrooms, each offering comfort and character. The master bedroom is particularly noteworthy, featuring a decorative fireplace and luxurious Sisal carpeting. The family bathroom is a sanctuary of relaxation, complete with a walk-in shower and a separate slipper bath.
Externally, the home is set on an approximately half-acre plot, boasting beautifully landscaped gardens that offer an idyllic retreat. A pergola seating area and an Arctic Cabin BBQ hut provide perfect spots for outdoor entertaining. The garden also features a handmade treehouse and play area, including swings, making it a haven for children.
With its thoughtful design, luxurious finishes, and attention to detail, this home is an extraordinary opportunity to enjoy a perfect blend of comfort, style, and practicality in a stunning countryside setting.
Agents Notes
If You Lived Here
Located on the sought-after Junction Road in the charming village of Bodiam, this property offers an idyllic rural lifestyle while remaining conveniently connected to nearby amenities and transport links. Bodiam is renowned for its picturesque landscapes, rich history, and the iconic Bodiam Castle, providing a stunning backdrop for daily life.
Families will appreciate the excellent selection of schools in the area. For primary education, Bodiam Primary School is a well-regarded option, offering a warm, community-focused environment. Just a short drive away, the highly respected Claremont School in St. Leonards-on-Sea offers independent education from nursery through to sixth form, blending academic excellence with extensive extracurricular activities. Another nearby independent option is Vinehall School, known for its nurturing environment and superb facilities.
Outdoor enthusiasts will be delighted by the abundance of scenic walks and nature trails that Bodiam has to offer. The village is surrounded by beautiful countryside, with footpaths leading through rolling fields, ancient woodlands, and along the banks of the River Rother. The nearby Bodiam Castle, a National Trust site, offers not only a glimpse into medieval history but also lovely grounds to explore. The High Weald Area of Outstanding Natural Beauty is also within easy reach, offering endless opportunities for walking, cycling, and wildlife watching.
While Bodiam maintains a peaceful rural atmosphere, essential amenities are conveniently close by. The village itself has a traditional pub, The Castle Inn, offering delicious local fare. For everyday necessities, the nearby villages of Hawkhurst and Robertsbridge provide a range of shops, including a butcher, bakery, and small supermarkets. A short drive further leads to Tenterden, a charming market town with a wider selection of boutiques, cafes, and supermarkets.
Despite its rural charm, Bodiam is well-connected to larger towns and cities. The A21 is easily accessible, providing direct routes to Tunbridge Wells, Hastings, and London. For those commuting to London, Robertsbridge Station is a mere 10-minute drive away, offering regular train services to London Charing Cross and London Bridge, with journey times of approximately 1 hour 20 minutes. Additionally, the area is served by reliable bus routes connecting Bodiam to nearby villages and towns.
Brochures
Brochure 1- COUNCIL TAXA payment made to your local authority in order to pay for local services like schools, libraries, and refuse collection. The amount you pay depends on the value of the property.Read more about council Tax in our glossary page.
- Band: E
- PARKINGDetails of how and where vehicles can be parked, and any associated costs.Read more about parking in our glossary page.
- Garage,Driveway
- GARDENA property has access to an outdoor space, which could be private or shared.
- Private garden
- ACCESSIBILITYHow a property has been adapted to meet the needs of vulnerable or disabled individuals.Read more about accessibility in our glossary page.
- Ask agent
No Onward Chain In Bodiam
Add an important place to see how long it'd take to get there from our property listings.
__mins driving to your place
Get an instant, personalised result:
- Show sellers you’re serious
- Secure viewings faster with agents
- No impact on your credit score
Your mortgage
Notes
Staying secure when looking for property
Ensure you're up to date with our latest advice on how to avoid fraud or scams when looking for property online.
Visit our security centre to find out moreDisclaimer - Property reference S1061396. The information displayed about this property comprises a property advertisement. Rightmove.co.uk makes no warranty as to the accuracy or completeness of the advertisement or any linked or associated information, and Rightmove has no control over the content. This property advertisement does not constitute property particulars. The information is provided and maintained by Peter Buswell, Hawkhurst. Please contact the selling agent or developer directly to obtain any information which may be available under the terms of The Energy Performance of Buildings (Certificates and Inspections) (England and Wales) Regulations 2007 or the Home Report if in relation to a residential property in Scotland.
*This is the average speed from the provider with the fastest broadband package available at this postcode. The average speed displayed is based on the download speeds of at least 50% of customers at peak time (8pm to 10pm). Fibre/cable services at the postcode are subject to availability and may differ between properties within a postcode. Speeds can be affected by a range of technical and environmental factors. The speed at the property may be lower than that listed above. You can check the estimated speed and confirm availability to a property prior to purchasing on the broadband provider's website. Providers may increase charges. The information is provided and maintained by Decision Technologies Limited. **This is indicative only and based on a 2-person household with multiple devices and simultaneous usage. Broadband performance is affected by multiple factors including number of occupants and devices, simultaneous usage, router range etc. For more information speak to your broadband provider.
Map data ©OpenStreetMap contributors.







