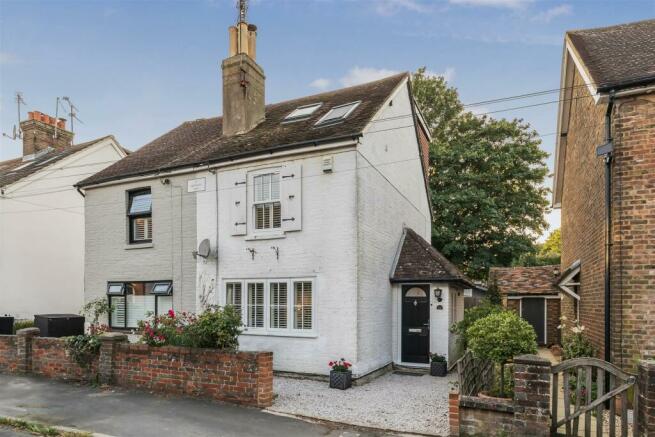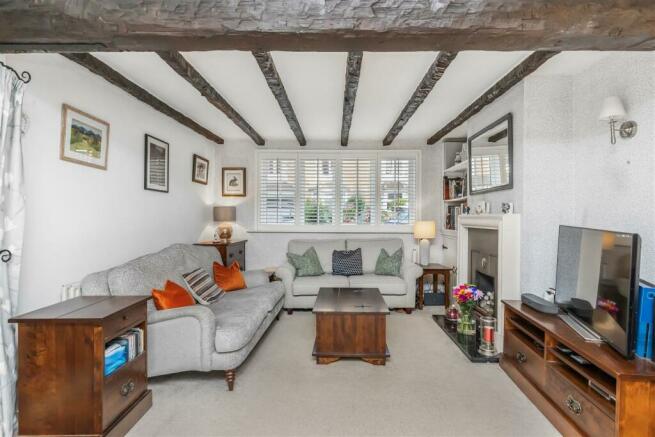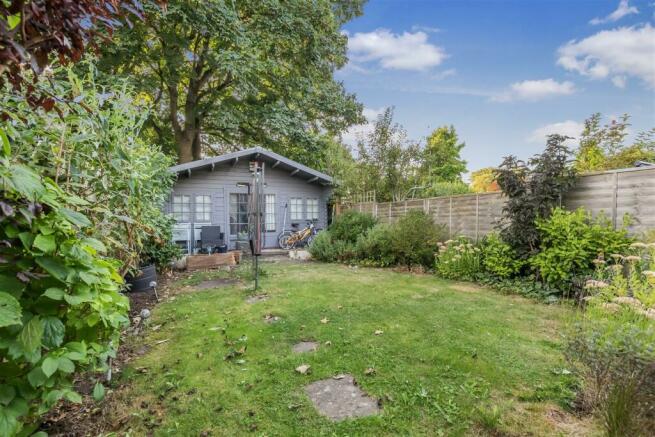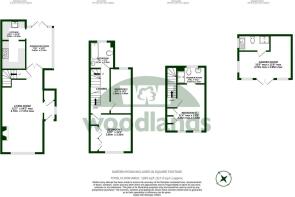
Spencers Road, Horsham

- PROPERTY TYPE
Semi-Detached
- BEDROOMS
3
- BATHROOMS
2
- SIZE
Ask agent
- TENUREDescribes how you own a property. There are different types of tenure - freehold, leasehold, and commonhold.Read more about tenure in our glossary page.
Freehold
Key features
- SEMI DETACHED HOUSE
- THREE BEDROOMS
- EXTENDED LIVING SPACE & LOFT CONVERSION
- LARGE LIVING ROOM
- EN-SUITE TO TOP FLOOR BEDROOM
- PRIVATE GARDEN WITH MULTI-USE GARDEN ROOM
- EXCELLENT WEST SIDE LOCATION
- CLOSE TO POPULAR SCHOOLS & GREEN SPACES
- COUNCIL TAX BAND: D
- EPC RATING: D
Description
Positioned in one of the most popular locations in Horsham, this three bedroom semi-detached period house has been extended and enhanced to provide generous living and bedroom accommodation over three floors.
Just a short walk away from Horsham Park and The Rec playing fields, it is an ideal location for families and allows the new owners to enjoy the abundant greenspace this area has to offer whilst also being within easy walking distance of Horsham town centre with its excellent amenities, shops bars and restaurants, and the mainline train station. Both Trafalgar infant and Greenway Junior schools are just around the corner too- you can see why so many people choose to settle down here.
The front door leads into a porch to the side of the property with a cupboard providing space for coats and shoes, leading into a bright and spacious main living room. This is an excellent space for a family to spread out with room for living room furniture, big comfy sofas in front of the gas fire, as well as room for a work station for kids studies, or home workers, whilst fitted blinds and exposed beams add a touch of character. Beyond this is an extended kitchen/dining space. With glazed roof to the conservatory part offering a usable space throughout the year for dining, and French doors leading out to the rear garden; these can be swung open to create an al-fresco dining experience through the summer months. The kitchen is fitted with an excellent amount of base and wall units, stylish black granite work tops, under hung butlers sink, a fitted dishwasher as well as space for a freestanding range cooker and appliances. The property also benefits from a new boiler, fitted this year.
From the living room, stairs lead to the first floor. The space has been modified and well thought out, to provide a large double bedroom to the front of the house, with fitted wardrobes and space for additional freestanding furniture, a good sized-single bedroom and to the rear, a modern family bathroom with tiled walls and flooring, heated towel rail and vanity sink unit.
From the landing, stairs lead to a modern loft conversion, with a good sized double bedroom, fitted wardrobe space and an en-suite shower room with double shower tray, heated towel rail and tiled walls and flooring.
The vendors also inform us the Velux windows in the loft room were replaced last year, and the front door and a number of windows have also recently been replaced in the property.
The back garden can be accessed via a side gate and offers a lovely private space for outdoor entertaining with an area of lawn, patio and the added benefit of a large garden room that has a variety of uses thanks to the fitted shower, toilet and kitchen sink unit.
Accommodation With Approximate Room Sizes: -
Max Measurements Shown Unless Stated Otherwise. -
Entrance Porch - 1.04m x 1.75m (3'05" x 5'09") -
Cupboard - 1.07m x 0.97m (3'06" x 3'02") -
Living Room - 3.71m x 7.37m (12'02" x 24'02") -
Dining/Sun Room - 2.39m x 3.73m (7'10" x 12'03") -
Kitchen - 2.08m x 4.50m (6'10" x 14'09") -
First Floor -
Landing -
Bedroom One - 3.66m x 3.35m (12'0" x 11'0") -
Bedroom Three - 1.91m x 3.89m (6'03" x 12'09") -
Family Bathroom - 2.13m x 2.36m (7'0" x 7'09") -
Second Floor -
Bedroom Two - 3.45m x 4.19m (11'04" x 13'09") -
En-Suite Shower Room - 2.51m x 1.50m (8'03" x 4'11") -
Outside -
Small Gravel Area To The Front -
Rear Garden -
Garden Room - 4.70m x 3.86m (15'05" x 12'08") -
LOCATION: Situated on the ever popular west side of Horsham this property offers great access for the town centre being within a 10 minute walk. The historic market town of Horsham provides a comprehensive range of shops, a film theatre, numerous sports and recreational facilities. Horsham Park is a stone's throw away and Horsham Station is within easy access with a mainline train service to London Bridge (about 54 minutes) and London Victoria (about 51 minutes). There are also sports centres at Broadbridge Heath and Christ's Hospital and a golf course and Country Club at Slinfold Park. The property is also a short distance from Trafalgar Infants School and Greenway Junior School and falls within the catchment area for Tanbridge House Secondary school.
DIRECTIONS: From Horsham town centre proceed in a Westerly direction along The Bishopric. At Collingwood Batchelor turn right into Rushams Road. Take the second left into Greenway, then first right into Churchill Avenue. Take the first left into Spencers Road.
COUNCIL TAX: Band D.
EPC Rating: D.
SCHOOL CATCHMENT AREA: For local school admissions and to find out about catchment areas, please contact West Sussex County Council – West Sussex Grid for learning - School Admissions, . Or visit the Admissions Website.
Woodlands Estate Agents Disclaimer: we would like to inform prospective purchasers that these sales particulars have been prepared as a general guide only. A detailed survey has not been carried out, nor the services, appliances and fittings tested. Room sizes are approximate and should not be relied upon for furnishing purposes. If floor plans are included they are for guidance and illustration purposes only and may not be to scale. If there are important matters likely to affect your decision to buy, please contact us before viewing this property.
Energy Performance Certificate (EPC) disclaimer: EPC'S are carried out by a third-party qualified Energy Assessor and Woodlands Estate Agents are not responsible for any information provided on an EPC.
TO ARRANGE A VIEWING PLEASE CONTACT WOODLANDS ESTATE AGENTS ON .
Brochures
Spencers Road, Horsham- COUNCIL TAXA payment made to your local authority in order to pay for local services like schools, libraries, and refuse collection. The amount you pay depends on the value of the property.Read more about council Tax in our glossary page.
- Band: D
- PARKINGDetails of how and where vehicles can be parked, and any associated costs.Read more about parking in our glossary page.
- Ask agent
- GARDENA property has access to an outdoor space, which could be private or shared.
- Yes
- ACCESSIBILITYHow a property has been adapted to meet the needs of vulnerable or disabled individuals.Read more about accessibility in our glossary page.
- Ask agent
Spencers Road, Horsham
Add your favourite places to see how long it takes you to get there.
__mins driving to your place



Woodlands Estate Agents, established in 1991, is one of Horsham's longest-serving Estate Agents.
Over the years, the business has excelled in selling and letting homes and land in the area. This offers the reassurance of dealing with a well-established independent agent known for providing a highly personal, friendly, flexible, and motivated service, all backed by a proven track record of success.
Your mortgage
Notes
Staying secure when looking for property
Ensure you're up to date with our latest advice on how to avoid fraud or scams when looking for property online.
Visit our security centre to find out moreDisclaimer - Property reference 33340788. The information displayed about this property comprises a property advertisement. Rightmove.co.uk makes no warranty as to the accuracy or completeness of the advertisement or any linked or associated information, and Rightmove has no control over the content. This property advertisement does not constitute property particulars. The information is provided and maintained by Woodlands Estate Agents, Horsham. Please contact the selling agent or developer directly to obtain any information which may be available under the terms of The Energy Performance of Buildings (Certificates and Inspections) (England and Wales) Regulations 2007 or the Home Report if in relation to a residential property in Scotland.
*This is the average speed from the provider with the fastest broadband package available at this postcode. The average speed displayed is based on the download speeds of at least 50% of customers at peak time (8pm to 10pm). Fibre/cable services at the postcode are subject to availability and may differ between properties within a postcode. Speeds can be affected by a range of technical and environmental factors. The speed at the property may be lower than that listed above. You can check the estimated speed and confirm availability to a property prior to purchasing on the broadband provider's website. Providers may increase charges. The information is provided and maintained by Decision Technologies Limited. **This is indicative only and based on a 2-person household with multiple devices and simultaneous usage. Broadband performance is affected by multiple factors including number of occupants and devices, simultaneous usage, router range etc. For more information speak to your broadband provider.
Map data ©OpenStreetMap contributors.





