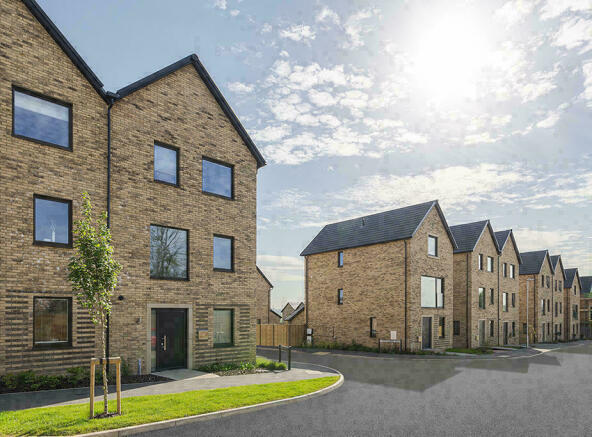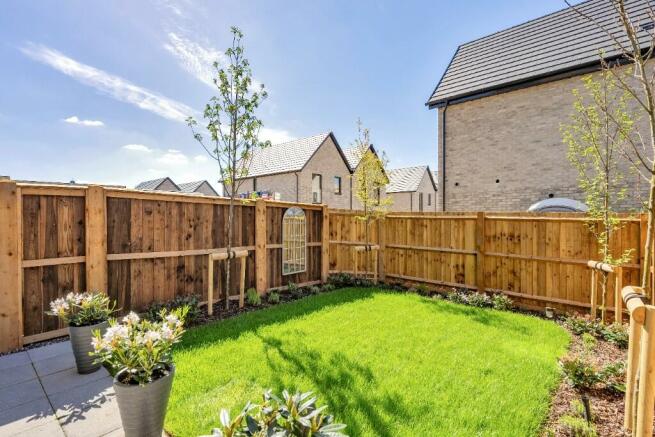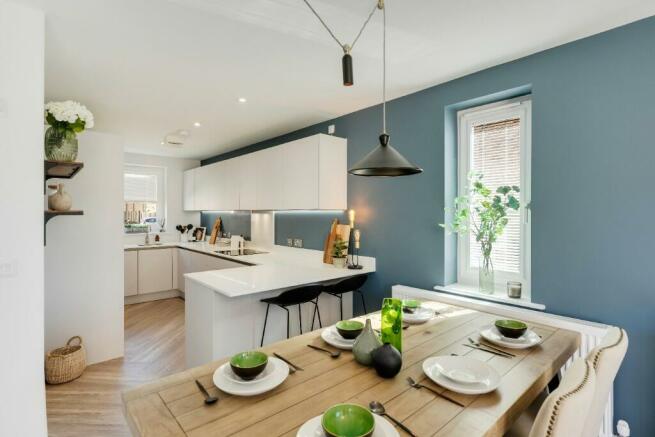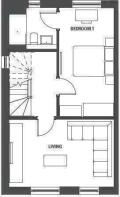
Caxton Road, Frome, BA11 1NE

- PROPERTY TYPE
Semi-Detached
- BEDROOMS
4
- BATHROOMS
2
- SIZE
1,348 sq ft
125 sq m
- TENUREDescribes how you own a property. There are different types of tenure - freehold, leasehold, and commonhold.Read more about tenure in our glossary page.
Freehold
Key features
- Spacious open plan dining/family space
- Breakfast Bar with additional cupboard space
- Contemporary kitchen with Caesarstone worktops and integrated appliances
- Separate living room to first floor
- PV solar panels included
- EPC rated A
- Sliding doors leading to landscaped garden
- Garage with driveway for 2 cars
- Triple glazing
- Less than a mile to Frome town and walking distance to train station
Description
There is plenty of natural light with oversized sliding doors from the living area to the landscaped garden. The home benefits from 3 double bedrooms and a single bedroom.
The property is also complete with high-performance triple-glazed windows and doors, separate space for a washing machine, additional understairs storage and a kitchen with integrated appliances.
There is also a garage and a driveway with space for two cars. There is an electric charging point on the driveway. The garden also features an outside tap and electric point, perfect for cutting the lawn and gas barbecues.
Make the move to an energy-efficient new home!
- EPC (Energy Performance Certificate) rating A
- High performance triple glazed windows & doors
- Smart meters to help you monitor your energy usage
- Enhanced insulation to limit heat loss
Show Home open daily 10 am - 5 pm
Award-winning homes - The Old Printworks won Best Residential Development at the Bath Property Awards!
Dimensions:
Kitchen
4.20M X 2.30M / 13' 7" X 7' 7"
Dining
3.60M X 2.10M / 11' 10" X 6' 11"
Family
4.80M X 3.20M / 15' 1" X 10' 6"
Click to enlarge
Living
4.80M X 3.00M / 15' 9" X 9' 10"
Bedroom 1
5.00M X 2.50M / 16' 5" X 8' 2"
Bedroom 2
4.50M X 2.50M / 14' 9" X 8' 2"
Bedroom 3
3.50M X 2.50M / 11' 6" X 8' 2"
Bedroom 4
2.10M X 1.90M / 6' 11" X 6' 3"
The Development
The Old Printworks is a collection of 1, 2, 3 and 4-bedroom homes located in Frome at the former Butler, Tanner & Dennis site one of Britain's foremost colour printers.
The homes will feature open green space and links to riverside walks along the River Frome in addition to a children's play area. The development is situated within walking distance of the town centre and Frome train station, with direct links to Bath and Bristol. Ideal for families, the location is well-served by excellent schools.
Acorn Property Group
Acorn is an independent development and regeneration specialist that has, for over 25 years, successfully created a range of residential-led refurbishment and new build schemes.
All images used are for illustrative purposes.
- COUNCIL TAXA payment made to your local authority in order to pay for local services like schools, libraries, and refuse collection. The amount you pay depends on the value of the property.Read more about council Tax in our glossary page.
- Ask developer
- PARKINGDetails of how and where vehicles can be parked, and any associated costs.Read more about parking in our glossary page.
- Garage,Allocated
- GARDENA property has access to an outdoor space, which could be private or shared.
- Private garden
- ACCESSIBILITYHow a property has been adapted to meet the needs of vulnerable or disabled individuals.Read more about accessibility in our glossary page.
- Ask developer
Energy performance certificate - ask developer
- A collection of 1, 2, 3 & 4 bed homes
- AWARD-WINNING HOMES
- Open green space & links to riverside walks
- Less than a mile to Frome town
Caxton Road, Frome, BA11 1NE
Add your favourite places to see how long it takes you to get there.
__mins driving to your place
About Acorn Property Group
Acorn is an independent development and regeneration specialist that has, for many years, successfully created a range of residential-led refurbishment and new build schemes.
Acorn is a flexible joint venture partner, working with landowners, introducers, local authorities and other public bodies, housing associations and charities.
Following Acorn’s ‘Different by Design’ ethos, our experienced imaginative management, construction and sales teams has enabled us to become one of the country’s most successful property developers and partners.
Established in 1995, Acorn has a strong focus on providing an interesting, complementary and sustainable architecture that adds quality and a sense of purpose to its immediate environment. Our in-house team includes architects, interior designers, town planners, surveyors and construction managers who can be trusted to make the most of every opportunity. Together with our brand, sales and marketing teams, we specialise in creating and delivering the best scheme for every individual site and community. We are proud to have a broad portfolio including sites in urban and rural locations, brownfield and greenfield sites, new build and conversions including listed buildings and numerous residential and commercial mixed-use sites.
Your mortgage
Notes
Staying secure when looking for property
Ensure you're up to date with our latest advice on how to avoid fraud or scams when looking for property online.
Visit our security centre to find out moreDisclaimer - Property reference Plot144. The information displayed about this property comprises a property advertisement. Rightmove.co.uk makes no warranty as to the accuracy or completeness of the advertisement or any linked or associated information, and Rightmove has no control over the content. This property advertisement does not constitute property particulars. The information is provided and maintained by Acorn Property Group. Please contact the selling agent or developer directly to obtain any information which may be available under the terms of The Energy Performance of Buildings (Certificates and Inspections) (England and Wales) Regulations 2007 or the Home Report if in relation to a residential property in Scotland.
*This is the average speed from the provider with the fastest broadband package available at this postcode. The average speed displayed is based on the download speeds of at least 50% of customers at peak time (8pm to 10pm). Fibre/cable services at the postcode are subject to availability and may differ between properties within a postcode. Speeds can be affected by a range of technical and environmental factors. The speed at the property may be lower than that listed above. You can check the estimated speed and confirm availability to a property prior to purchasing on the broadband provider's website. Providers may increase charges. The information is provided and maintained by Decision Technologies Limited. **This is indicative only and based on a 2-person household with multiple devices and simultaneous usage. Broadband performance is affected by multiple factors including number of occupants and devices, simultaneous usage, router range etc. For more information speak to your broadband provider.
Map data ©OpenStreetMap contributors.






