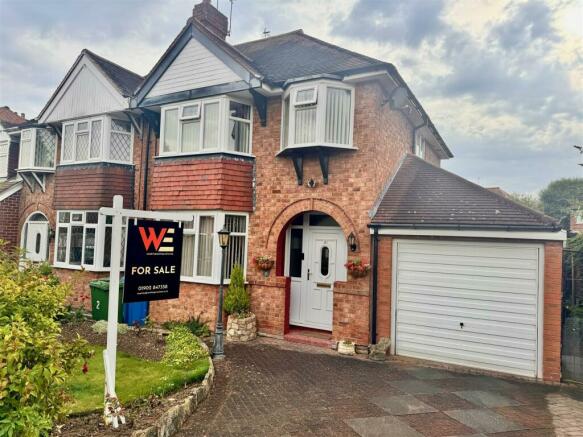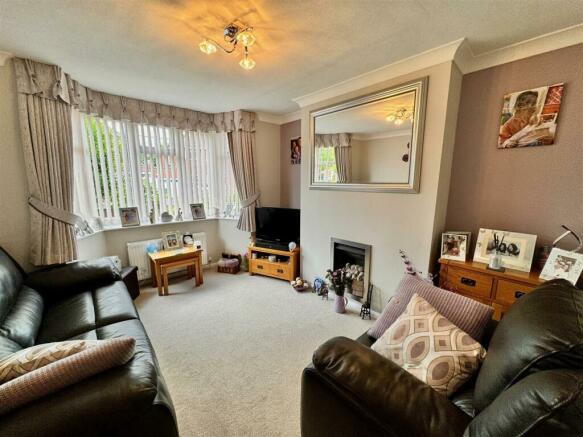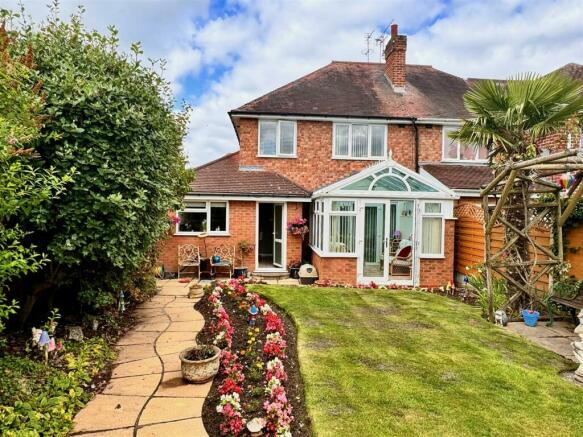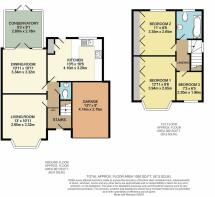
Birches Park Road, Codsall, Wolverhampton

- PROPERTY TYPE
Semi-Detached
- BEDROOMS
3
- BATHROOMS
1
- SIZE
382 sq ft
35 sq m
- TENUREDescribes how you own a property. There are different types of tenure - freehold, leasehold, and commonhold.Read more about tenure in our glossary page.
Freehold
Key features
- Three bedrooms
- Well maintained and presented throughout
- Two reception rooms
- Breakfast kitchen
- New boiler installed in 2020
- Conservatory
- Codsall village and Bilbrook and Codsall train stations within walking distance
- Walking distance to local schools
- Driveway and gargage
- Beautiful rear garden
Description
This property has been lovingly maintained by its current owner and briefly comprises entrance hall, guest wc, living room, dining room, breakfast kitchen, three bedrooms, family bathroom and a landscaped garden to the rear.
Situated in a fantastic location, just off Keepers Lane, with Codsall and Bilbrook train stations and Codsall village centre within walking distance providing a comprehensive range of shops and amenities. The highly regarded High School, Middle School and Birches First School are also within walking distance.
The property benefits from double glazing and gas central heating throughout, a driveway affording off road parking, an attached garage and a conservatory.
Front - A well presented frontage having an area of lawn with plants and evergreens, patterned block brick driveway providing off road parking for several vehicles, leading to the front door, garage and to the side gate which provides access to the rear of the property.
Entrance Hall - Having laminate flooring, radiator, under stairs storage, stairs leading to the first floor and doors to the living room, dining room, breakfast kitchen and wc.
Wc - Having tile flooring, close coupled wc and wall hung hand washbasin.
Living Room - 3.95 x 3.32 (12'11" x 10'10") - A well proportioned room having carpeted flooring, bow window to the front, plain coving to the ceiling, radiator and feature gas fireplace.
Dining Room - 3.34 x 3.32 (10'11" x 10'10") - A light filled room having carpeted flooring, radiator, plain coving to the ceiling, gas fireplace with marble surround, window to the rear and patio doors leading into the conservatory.
Breakfast Kitchen - 4.10 x 3.20 (13'5" x 10'5") - A spacious and modern breakfast kitchen having tile flooring, dual aspect windows to the rear and side, two radiators, laminate work tops, breakfast bar, matching wall, base and drawer units, wine rack and integrated electric oven and gas hob with extractor over. With a useful storage cupboard, space and plumbing for white goods and door opening onto the rear patio.
Landing - Having carpeted flooring, window to the side and loft hatch providing access to the space above which is boarded, has ladders and power. With doors into the bathroom and the three bedrooms.
Bedroom One - 3.94 x 2.65 (12'11" x 8'8") - Having carpeted flooring, plain coving to the ceiling, bow window to the front, radiator, wall to wall fitted wardrobes and wall to wall fitted dressing table.
Bedroom Two - 3.35 x 2.65 (10'11" x 8'8") - A second double bedroom having laminate flooring, radiator, plain coving to the ceiling, windows to the rear and fitted wardrobes with sliding doors.
Bedroom Three - 2.20 x 1.96 (7'2" x 6'5") - Having carpeted flooring, radiator, plain coving to the ceiling, bow window to the front and built in wardrobe.
Family Bathroom - Having lino flooring, chrome heated towel rail, obscure window to the rear, P shaped bath with dual showerheads over and a suite consisting of vanity unit with recessed wc and ceramic hand washbasin.
Conservatory - 2.80 x 2.78 (9'2" x 9'1") - Having tile flooring, dual aspect windows to the front and side and patio doors opening onto the rear garden.
Garage - 4.14 x 2.75 (13'6" x 9'0") - Having an up and over door and power.
Rear - A beautifully maintained rear garden, laid to lawn, having a patio area, wooden garden store, water supply and pathway leading to the raised decking area.
Consumer Protection From Unfair Trading Regulation - We have prepared these sales particulars as a general guide to give a broad description of the property. They are not intended to constitute part of an offer or contract. We have not carried out a structural survey and the services, appliances and specific fittings have not been tested. All photographs, measurements, floorplans and distances referred to are given as a guide only and should be checked and confirmed by your Solicitor prior to exchange of contracts. The copyright of all details, photographs and floorplans remain exclusive to Worthington Estates. We reserve the right to amend these particulars without notice.
Council Tax Band - C - South Staffs CC- Please note if a property has been improved or extended since it was placed in a Council Tax band, the Valuation Office Agency can’t review the banding to take account of the alterations until it’s sold. Once a sale takes place the banding will be reviewed. As each Council Tax band covers a range of values, the band isn’t always increased following improvements and a sale.
Fixtures And Fittings - Items of fixtures and fittings not mentioned in these sales particulars are either excluded from the sale or may be available by separate negotiation. Please make enquiries with either the vendor or agents in this regard.
Floor Plans - Where shown, the plan is for illustration purposes only and is not to scale.
Free Market Appraisal - If you are thinking of selling your property, Worthington Estates would be delighted to carry out a free market appraisal of your property without obligation. Please contact us or feel free to pop in and see us.
Possession - Vacant possession will be given on completion.
Services - We are informed by the vendor that all mains services are connected.
Tenure - We believe this property to be FREEHOLD. Buyers are advised to obtain verification from their solicitors as to the Freehold/Leasehold status of the property.
Viewing - By arrangement through Worthington Estates Codsall office .
Brochures
Birches Park Road, Codsall, WolverhamptonBrochure- COUNCIL TAXA payment made to your local authority in order to pay for local services like schools, libraries, and refuse collection. The amount you pay depends on the value of the property.Read more about council Tax in our glossary page.
- Band: C
- PARKINGDetails of how and where vehicles can be parked, and any associated costs.Read more about parking in our glossary page.
- Yes
- GARDENA property has access to an outdoor space, which could be private or shared.
- Yes
- ACCESSIBILITYHow a property has been adapted to meet the needs of vulnerable or disabled individuals.Read more about accessibility in our glossary page.
- Ask agent
Birches Park Road, Codsall, Wolverhampton
Add your favourite places to see how long it takes you to get there.
__mins driving to your place
An independent sales agency servicing Codsall and the surrounding areas with residential sales.
Your mortgage
Notes
Staying secure when looking for property
Ensure you're up to date with our latest advice on how to avoid fraud or scams when looking for property online.
Visit our security centre to find out moreDisclaimer - Property reference 33341020. The information displayed about this property comprises a property advertisement. Rightmove.co.uk makes no warranty as to the accuracy or completeness of the advertisement or any linked or associated information, and Rightmove has no control over the content. This property advertisement does not constitute property particulars. The information is provided and maintained by Worthington Estates Ltd, Wolverhampton. Please contact the selling agent or developer directly to obtain any information which may be available under the terms of The Energy Performance of Buildings (Certificates and Inspections) (England and Wales) Regulations 2007 or the Home Report if in relation to a residential property in Scotland.
*This is the average speed from the provider with the fastest broadband package available at this postcode. The average speed displayed is based on the download speeds of at least 50% of customers at peak time (8pm to 10pm). Fibre/cable services at the postcode are subject to availability and may differ between properties within a postcode. Speeds can be affected by a range of technical and environmental factors. The speed at the property may be lower than that listed above. You can check the estimated speed and confirm availability to a property prior to purchasing on the broadband provider's website. Providers may increase charges. The information is provided and maintained by Decision Technologies Limited. **This is indicative only and based on a 2-person household with multiple devices and simultaneous usage. Broadband performance is affected by multiple factors including number of occupants and devices, simultaneous usage, router range etc. For more information speak to your broadband provider.
Map data ©OpenStreetMap contributors.





