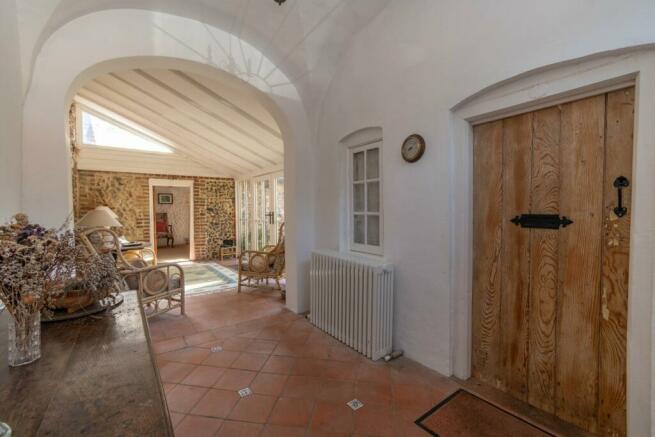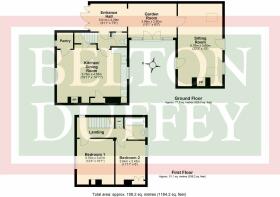The Street, Syderstone, PE31

- PROPERTY TYPE
Semi-Detached
- BEDROOMS
2
- BATHROOMS
1
- SIZE
Ask agent
- TENUREDescribes how you own a property. There are different types of tenure - freehold, leasehold, and commonhold.Read more about tenure in our glossary page.
Freehold
Description
9 The Street is a superb semi detached period cottage situated in the heart of the popular and conveniently located village of Syderstone. The property has well proportioned characterful living accommodation comprising an entrance hall with a domed ceiling, cloakroom, versatile kitchen/dining room, garden room with a fully glazed wall and French doors overlooking a courtyard garden, and a vaulted sitting room. Upstairs, the galleried landing leads to 2 bedrooms and a bathroom.
Many period features remain including a fireplace in the sitting room with the original washing copper to the side, bedroom fireplace, latch doors, exposed floorboards and terracotta floor tiles. Further benefits include oil-fired central heating with traditional column radiators and majority UPVC double glazing.
Outside there is a paved courtyard garden and a large south facing garden beyond which has been attractively landscaped.
9 The Street is being offered for sale with no onward chain.
Syderstone is a traditional Norfolk village, surrounded by undulating well-wooded countryside. It also has the benefit of Syderstone Common, an SSSI - an area of particular interest due to rare flora and fauna - notable for the presence of a population of natterjack toads. The Common is a beautiful wildlife haven popular with birdwatchers, ramblers and dog walkers.
The village has some fine cottages and houses built in the local brick and flint, a parish church, public house (currently closed), a thriving village hall and a well equipped children's playing field in the centre of the village.
Mains electricity, mains water and mains drainage. Oil-fired central heating to radiators. EPC Rating Band F.
Borough Council of King's Lynn and West Norfolk, Kings Court, Chapel Street, King's Lynn, Norfolk, PE30 1EX. Council Tax Band A.
ENTRANCE HALL
3.01m x 2.29m (9' 11" x 7' 6")
An impressive castleated entrance hall leads from the side of the property with full width timber bi-fold doors and arched transom window above opening into the spacious entrance hall. Terracotta floor tiles with feature tiled inserts, column radiator and a lovely domed ceiling. Wide archway to the garden room and a door leading into:
INNER HALL
1.26m x 1.03m (4' 2" x 3' 5")
Quarry tiled floor, staircase leading up to the first floor landing and doors to the kitchen/dining room and cloakroom.
CLOAKROOM
1.27m x 1.12m (4' 2" x 3' 8")
Wall mounted wash basin, WC, quarry tiled floor, raditor and a window to the entrance hall.
KITCHEN/DINING ROOM
5.76m x 4.55m (18' 11" x 14' 11") at widest points.
A versatile kitchen/dining room with double aspect windows to the front and rear and exposed pine floorboards. Comprising:
KITCHEN AREA
A range of bespoke pine base and wall units with hardwood worktops incorporating a butler sink and drainer, tiled splashback. Cooker space, plate rack, built-in storage cupboards, including 1 housing the oil-fired boiler. Open plan to:
DINING/LIVING AREA
Ample room for a large dining table and chairs, sofa etc, original tiled fireplace with a pine surround, column radiator and a supplementary night storage heater. Understairs storage cupboard and a door leading into:
PANTRY
1.28m x 1.25m (4' 2" x 4' 1")
Shelved walk-in pantry with space for a fridge freezer, window to the front of the property.
GARDEN ROOM
3.99m x 2.80m (13' 1" x 9' 2")
A bright and airy garden room with a full wall of glazed panels overlooking and French doors leading outside to the courtyard garden. Half vaulted ceiling with exposed brick and flint walls, terracota floor tiles and a door leading into:
SITTING ROOM
6.79m x 3.66m (22' 3" x 12' 0")
Full height vaulted ceiling with exposed roof beams and 2 rooflight windows, double aspect windows and glazed doors to the courtyard and rear garden. Fireplace housing a wood burning stove on a pamment tiled hearth with the original washing copper to the side, column radiator with a supplementary night storage heater.
FIRST FLOOR LANDING
4.02m x 1.68m (13' 2" x 5' 6") at widest points.
Galleried landing with a window to the side, shelved airing cupboard housing the hot water cylinder, loft hatch, doors to the 2 bedrooms and bathroom.
BEDROOM 1
3.75m x 3.07m (12' 4" x 10' 1")
Original cast iron fireplace, column radiator and a window to the front.
BEDROOM 2
3.64m x 2.45m (11' 11" x 8' 0")
Fitted storage cupboard, exposed floorboards and a window to the rear.
BATHROOM
1.87m x 1.68m (6' 2" x 5' 6") at widest points.
Panelled bath, pedestal wash basin, tiled splashbacks, chrome towel rail incorporating a column radiator, exposed floorboards and a window to the rear with obscured glass.
OUTSIDE
Number 9 is set back off The Street behind a hedged plant boundary with paving to the side with space for refuse bin storage etc and access to the front door to the entrance hall.
The cottage's main reception rooms wrap around a paved courtyard garden with plant beds and screened oil storage tank and a walkway to the main garden. The garden is south facing and has been attractively landscaped, divided into distinct sections. Gravelled terrace immediately behind the property with a brick outside store and a gravelled walkway leading through a pergola with deep plant beds to both sides. There are lawned areas beyond interspersed with mature trees, well stocked perimeter borders, trellis planted with climbers and another brick built outside store. Partly walled and fenced boundaries.
Brochures
Brochure 1- COUNCIL TAXA payment made to your local authority in order to pay for local services like schools, libraries, and refuse collection. The amount you pay depends on the value of the property.Read more about council Tax in our glossary page.
- Ask agent
- PARKINGDetails of how and where vehicles can be parked, and any associated costs.Read more about parking in our glossary page.
- Ask agent
- GARDENA property has access to an outdoor space, which could be private or shared.
- Yes
- ACCESSIBILITYHow a property has been adapted to meet the needs of vulnerable or disabled individuals.Read more about accessibility in our glossary page.
- Ask agent
The Street, Syderstone, PE31
Add an important place to see how long it'd take to get there from our property listings.
__mins driving to your place
Your mortgage
Notes
Staying secure when looking for property
Ensure you're up to date with our latest advice on how to avoid fraud or scams when looking for property online.
Visit our security centre to find out moreDisclaimer - Property reference 28085667. The information displayed about this property comprises a property advertisement. Rightmove.co.uk makes no warranty as to the accuracy or completeness of the advertisement or any linked or associated information, and Rightmove has no control over the content. This property advertisement does not constitute property particulars. The information is provided and maintained by Belton Duffey, Fakenham. Please contact the selling agent or developer directly to obtain any information which may be available under the terms of The Energy Performance of Buildings (Certificates and Inspections) (England and Wales) Regulations 2007 or the Home Report if in relation to a residential property in Scotland.
*This is the average speed from the provider with the fastest broadband package available at this postcode. The average speed displayed is based on the download speeds of at least 50% of customers at peak time (8pm to 10pm). Fibre/cable services at the postcode are subject to availability and may differ between properties within a postcode. Speeds can be affected by a range of technical and environmental factors. The speed at the property may be lower than that listed above. You can check the estimated speed and confirm availability to a property prior to purchasing on the broadband provider's website. Providers may increase charges. The information is provided and maintained by Decision Technologies Limited. **This is indicative only and based on a 2-person household with multiple devices and simultaneous usage. Broadband performance is affected by multiple factors including number of occupants and devices, simultaneous usage, router range etc. For more information speak to your broadband provider.
Map data ©OpenStreetMap contributors.







