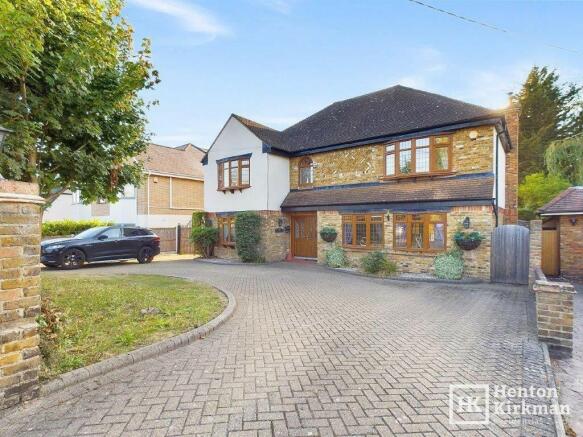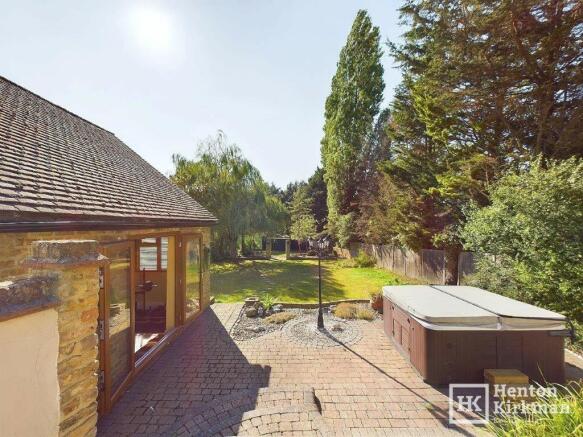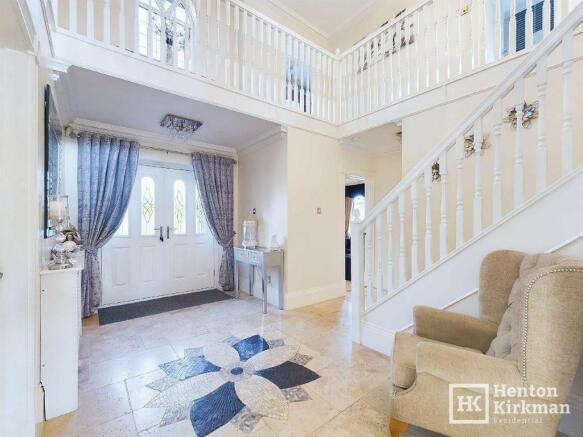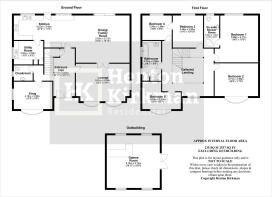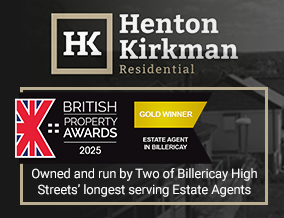
Noak Hill Road, Laindon / Billericay borders, SS15 4DE

- PROPERTY TYPE
Detached
- BEDROOMS
5
- BATHROOMS
2
- SIZE
2,540 sq ft
236 sq m
- TENUREDescribes how you own a property. There are different types of tenure - freehold, leasehold, and commonhold.Read more about tenure in our glossary page.
Freehold
Key features
- 2,500sq ft, Five Bedroom Detached House on the Noak Hill Road
- All bedrooms are doubles and enjoy pleasant rural outlooks
- 1/3 Acre plot with the 200ft West facing Garden backing onto Countryside (gate for easy access)
- Detached Double Garage converted into a great Home Bar/Games Room
- Impressive double height Hall looking up to huge Galleried Landing
- 19ft Lounge x 13ft Lounge, separate 'snug/TV Room and large Family Area with wood burning Stove
- 42ft open plan 'Shaker' Kitchen, Dining Area and the aforementioned Family Area
- Big Utility Room and large ground floor WC Room
- Ensuite Shower Room to Master plus big main Family Bathroom has both Bath and sep Shower too
- Non-estate/semi-rural setting yet only 4 min drive to Billericay High Street and 2 min drive to A127
Description
Set back from the sought after, non-estate Noak Hill Road, the property is more or less the same fairly equal distance from Billericay, Laindon and Basildon Railway Stations, each giving London City access in 35 minutes, and the A127 with its M25 link is only 0.7 mile away too.
Billericay Town Centre is just a short 4 to 5 minute drive, its packed historic High Street with many well-known high street names mixed with smaller privately owned boutiques and a central Waitrose provide more than the daily essentials, and the numerous intermingled restaurants, bars and pubs give the high street a real buzz of an evening, particularly Friday and Saturday nights.
The accommodation comprises a large double height Reception Hall soaring up to the Galleried Landing, large Ground Floor WC Room, 19ft x 13ft Lounge, a cozy yet still good size 'Snug'/TV Room, 42ft long open plan Kitchen/Dining/Family Room (Fireplace with wood burner in the Family Area) and a big Utility Room to the ground floor, with upstairs all five bedrooms able to take double beds with ease, the Master Bedroom with an Ensuite Shower Room and the main Family Bathroom is huge - big enough for both a full size freestanding Bath as well as a separate Shower too.
Although enjoying a non-estate/semi-rural setting, the property is on full mains drainage and services.
The Accommodation in more detail:
Feature composite front door leads through to:
ENTRANCE HALL: 17 ft Max x 14ft2" (5.18m x 4.32m)
A great first impression with the eyes drawn up to the double height ceiling, which soars up over 17 ft (5.18m) high.
Hard wearing Travertine floor tiles extend into the kitchen.
GROUND FLOOR CLOAKROOM 6ft8" x 5ft7" (2.03m x 1.70m)
A very good size ground floor cloakroom featuring a wooden Vanity unit with a top mounted circular bowl, and side facing window for natural light.
LOUNGE 19ft3" x 13ft4" (5.87m x 4.06m)
A triple aspect room with two front facing Bay windows and a side facing window.
Attractive wood flooring extends through to the Family Room the other side of the glazed double doors - these wide double doors are often fully opened to create a larger gathering area.
SNUG/TV ROOM 13ft2" x 9ft9" (4.01m x 2.97m)
With attractive wood flooring, this dual aspect room has a large Bay window to the front and a side facing window, both together bringing in lots of light.
OPEN PLAN KITCHEN/DINING/FAMILY ROOM 41ft2" x 16ft9" narrowing to 8ft8" (12.55m x 5.11m narrowing to 2.64m)
The Hub-of-the-Home with a large Kitchen area to one end and a widening 19ft x 17ft (5.8mx 5.1m) Family/Dining Area the other, centred around the Fireplace.
Travertine tiling in the Kitchen area and wood flooring in the Family Area helps 'separate'/zone the two areas.
The Kitchen features a range 'In-Frame' style Shaker style units topped with sparkling Granite worktops and incorporates a Belling Range Cooker with an angled extractor above and fully integrated within the units is a Fridge/Freezer and Dishwasher.
Over in the family room, the feature Fireplace boasts a freestanding wood burning Stove for you to set the scene with a roaring fire as we enter into the winter months.
Of note, being West facing, this room is thus bathed in light in the afternoons, sun streaming in through the two sets of windows and sliding patio doors.
UTILITY ROOM 10ft x 8ft5" (3.05m x 2.57m)
An excellent size utility room with a range of oak fronted Shaker style units along two walls,
GALLERIED FIRST FLOOR LANIDNG 18ft3" x 17 ft (5.56m x 5.18m)
Back out in the Entrance Hall, gorgeous American Oak treads on the staircase incorporate LED lighting and match perfectly with the equally attractive 'Oak' flooring that runs across the Landing itself and into all the bedrooms. A front facing window pours in light and all the rooms are accessed from here.
MASTER BEDROOM 17ft x 15ft7" narrowing to 13ft6" (5.18m x 4.75m narrowing to 4.11m)
In the afternoon and evenings, the sunlight beams in through the rear (West) facing window, the window enjoying a pleasant outlook over the garden.
ENSUITE SHOWER ROOM 11ft5" x 5ft5" (3.48m x 1.65m)
Well-appointed with a large double shower and a freestanding Vanity unit with a feature countertop basin. Again, this room has a rear facing window and thus is a very well lit Ensuite.
BEDROOM TWO 15ft7" x 11ft7" (4.75m x 3.53m)
Another really good size bedroom, this one front facing and so enjoying the pleasant outlook across the fields opposite.
BEDROOM THREE: 10ft10" x 11ft6" (3.30m x 3.51m)
Another double bedroom, this one with a doorway through to Bedroom Four - presently used as a Snug/additional living space for their son.
This bedroom is also rear facing and therefore nice and bright.
BEDROOM FOUR 10ft5" x 9 ft (3.18m x 2.74m)
Another bedroom that will take a double bed with ease and still retaining its original door from the landing, so putting it back as a separate bedroom would be very simple.
Again, this is also a light and sunny rear facing bedroom.
BEDROOM FIVE 13ft7" max x 10 ft (4.14m max x 3.05m)
An L-shaped bedroom that will also take a double bed with ease. Like bedroom two, with a wide front facing bay window enjoying a pleasant outlook over the farmland the other side of the road.
FAMILY BATHROOM 13ft7" Max x 6ft10" (4.14m max x 2.08m)
Excellent size family bathroom, big enough to feature both a Freestanding Bath as well as a large Double Shower Cubicle. Attractive ceramic tiling compliments the Ensuite and two skylight windows provide plenty of natural light.
EXTERIOR
A tall and wide front brick wall has created an In/Out Drive which extends down the left side of the house to the Double Garage (presently converted to a Home Bar/Games Room but easily put back as a Garage if desired). This huge swathe of Drive can take up to 11 cars.
GARDEN
Essentially, the garden can be divided into four areas:
- INITIAL TERRACE: Block Paved and with plenty of room for the largest table and chair sets. The centrepieces the Fire Pit & BBQ
A set of steps lead down to:
- GAMES ROOM TERRACE: Another block paved area with a rockery to two side.
BAR/GAMES ROOM 19 ft x 18ft9" (5.79m x 5.71m)
The detached garage has been converted into a Home Bar/Games Room, with the original up and over doors replaced with twin windows inset with boarding, in turn covered with in-keeping Yellow Stock' brick slips and the flank wall now incorporating white UPVC double doors providing access from the lower terrace.
With two sets of windows both front and rear and the aforementioned double doors, this building is very light and bright.
In the corner is a large granite topped bar. Wood effect laminate flooring has been laid and on the wall we noticed a separate fuse box for the electrics.
The second block paved terrace steps down to:
- MAIN LAWN: Perfect as a mini-football pitch/kids play area with a walk-through Pergola with stone piers leads on to:
- END LAWN: High conifers across the back provide a high degree of seclusion.
Right at the end of the garden is a 12 ft x 8 ft (3.66m x 2.44m) storage shed with a set of double doors for easy access.
A rear gate leads out to open Countryside - perfect for walking the dog.
- COUNCIL TAXA payment made to your local authority in order to pay for local services like schools, libraries, and refuse collection. The amount you pay depends on the value of the property.Read more about council Tax in our glossary page.
- Ask agent
- PARKINGDetails of how and where vehicles can be parked, and any associated costs.Read more about parking in our glossary page.
- Garage,Driveway,Off street,Private
- GARDENA property has access to an outdoor space, which could be private or shared.
- Patio,Enclosed garden,Rear garden,Terrace,Back garden
- ACCESSIBILITYHow a property has been adapted to meet the needs of vulnerable or disabled individuals.Read more about accessibility in our glossary page.
- Ask agent
Energy performance certificate - ask agent
Noak Hill Road, Laindon / Billericay borders, SS15 4DE
Add an important place to see how long it'd take to get there from our property listings.
__mins driving to your place
Get an instant, personalised result:
- Show sellers you’re serious
- Secure viewings faster with agents
- No impact on your credit score
Your mortgage
Notes
Staying secure when looking for property
Ensure you're up to date with our latest advice on how to avoid fraud or scams when looking for property online.
Visit our security centre to find out moreDisclaimer - Property reference ID2563. The information displayed about this property comprises a property advertisement. Rightmove.co.uk makes no warranty as to the accuracy or completeness of the advertisement or any linked or associated information, and Rightmove has no control over the content. This property advertisement does not constitute property particulars. The information is provided and maintained by Henton Kirkman Residential, Billericay. Please contact the selling agent or developer directly to obtain any information which may be available under the terms of The Energy Performance of Buildings (Certificates and Inspections) (England and Wales) Regulations 2007 or the Home Report if in relation to a residential property in Scotland.
*This is the average speed from the provider with the fastest broadband package available at this postcode. The average speed displayed is based on the download speeds of at least 50% of customers at peak time (8pm to 10pm). Fibre/cable services at the postcode are subject to availability and may differ between properties within a postcode. Speeds can be affected by a range of technical and environmental factors. The speed at the property may be lower than that listed above. You can check the estimated speed and confirm availability to a property prior to purchasing on the broadband provider's website. Providers may increase charges. The information is provided and maintained by Decision Technologies Limited. **This is indicative only and based on a 2-person household with multiple devices and simultaneous usage. Broadband performance is affected by multiple factors including number of occupants and devices, simultaneous usage, router range etc. For more information speak to your broadband provider.
Map data ©OpenStreetMap contributors.
