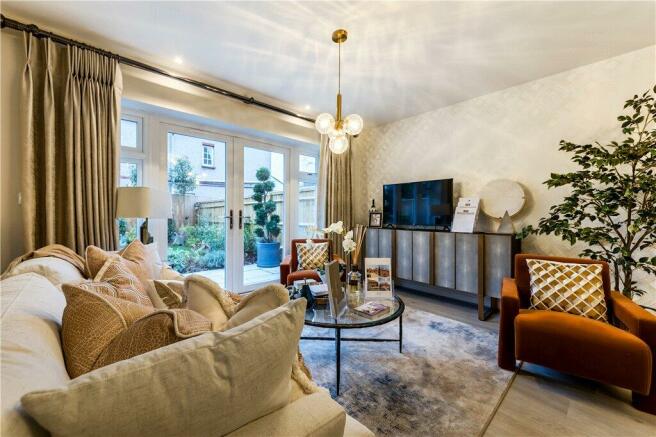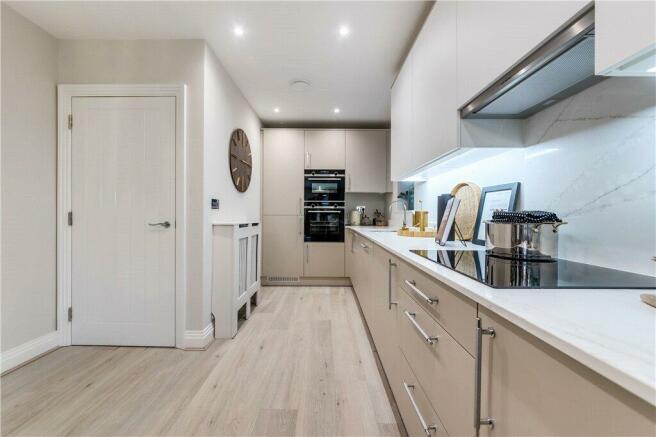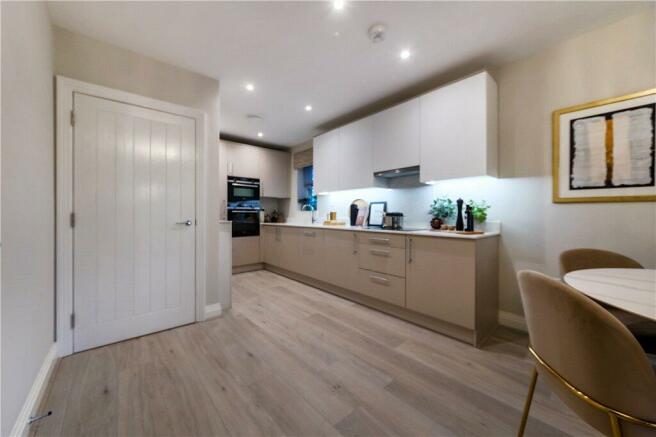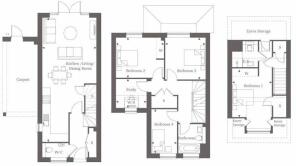
Beechcroft Close, Staines-upon-Thames, Surrey

- PROPERTY TYPE
Semi-Detached
- BEDROOMS
4
- BATHROOMS
2
- SIZE
1,307 sq ft
121 sq m
- TENUREDescribes how you own a property. There are different types of tenure - freehold, leasehold, and commonhold.Read more about tenure in our glossary page.
Ask agent
Key features
- READY TO MOVE INTO
- Semi-detached
- Contemporary kitchen with stone worktops
- Energy efficient kitchen appliances
- Study
- Electric car charging points
- Air source heat pump
- Driveway parking and carport
- Within walking distance to the town
- Travel by train to London in around 30 minutes
Description
This newly built four bedroom home, built by award winning developer Shanly Homes boasts exceptional spaces for the whole family. This impressive semi-detached family home benefits from a completely open plan ground floor layout, which provides a real hub in the home.
To the ground floor various storage cupboards allow daily clutter to be kept to a minimum. The high specification kitchen with energy efficient appliances opens out to the spacious living/dining area. With a set of French doors out to the private rear garden this space is perfect for entertaining friends and family in the summer months, with effortless movement from interior to exterior allowing conversations to flow. To the first floor lies the luxury shared bathroom, a private study allowing working from home to be done with ease and three well proportioned bedrooms. Both bedrooms two and three are double in size, with the fourth bedroom an ideal space to set up a guest room or bedroom for younger children. The second floor is dedicated to bedroom one, with it’s own private en suite shower room, so you can relax and unwind in the evenings with no distractions.
Ashcroft Place is a new collection of exceptional homes in the desirable market town of Staines-upon-Thames, built by award winning developer Shanly Homes. Ideally located just a short walk from the town's vibrant shopping centre and the busy High Street, everything you need is right on your doorstep. If you are needing to travel into the capital for work or to explore the many sites of London this can be done with ease, with travel into London Waterloo in around 30 minutes. If you want to go further afield the M25 is less than a 10 minute drive away, opening up the motorway network.
*Please note internal images are of show home and are for indicative purposes only.
Kitchen/Living/Dining Room
9.53m x 4.17m
Open plan kitchen/living/dining room with French doors out to the rear garden. Contemporary kitchen units with stone worktops. Quality branded integrated appliances including: Fan assisted single oven, induction hob, integrated combi microwave, integrated full height fridge/freezer, integrated dishwasher and integrated washer/dryer. Stainless steel sink and chrome mixer tap. Stylish LED feature lighting to the underside of the wall units with recessed LED downlights to kitchen.
Bedroom 2
3.7m x 3.1m
Rear aspect double bedroom with a fitted wardrobe located on the first floor.
Bedroom 3
3.2m x 3.1m
Rear aspect double bedroom located on the first floor.
Bedroom 4
3.38m x 1.96m
Front aspect single bedroom located on the first floor.
Study
2.34m x 2.16m
Private study located on the first floor.
Bathroom
White porcelain sanitaryware with soft closing toilet seat. Contemporary chrome brassware throughout. Thermostatically controlled shower with toughened glass and stainless steel shower enclosures. Luxury Minoli tiles to floors and half height to sanitaryware walls. Useful tiled recessed storage in the shower enclosure in selected bathrooms. Chrome towel rail. Recessed LED downlights.
Bedroom 1
3.53m x 3.05m
Double bedroom located on the second floor with a fitted wardrobe and en suite shower room.
En suite
White porcelain sanitaryware with soft closing toilet seat. Contemporary chrome brassware throughout. Thermostatically controlled shower with low profile shower tray, toughened glass and stainless steel shower enclosure. Luxury Minoli tiles to floors and half height to sanitaryware walls. Chrome towel rail. Recessed LED downlights.
- COUNCIL TAXA payment made to your local authority in order to pay for local services like schools, libraries, and refuse collection. The amount you pay depends on the value of the property.Read more about council Tax in our glossary page.
- Band: TBC
- PARKINGDetails of how and where vehicles can be parked, and any associated costs.Read more about parking in our glossary page.
- Yes
- GARDENA property has access to an outdoor space, which could be private or shared.
- Yes
- ACCESSIBILITYHow a property has been adapted to meet the needs of vulnerable or disabled individuals.Read more about accessibility in our glossary page.
- Ask agent
Energy performance certificate - ask agent
Beechcroft Close, Staines-upon-Thames, Surrey
Add your favourite places to see how long it takes you to get there.
__mins driving to your place

Buying a brand new home? We work closely with a variety of house builders and developers.
Romans New Homes offer a desirable range of beautiful new homes for sale. Contact us today to speak with one of our New Homes Specialists who are on hand to guide you through the process of purchasing your brand new home.
Your mortgage
Notes
Staying secure when looking for property
Ensure you're up to date with our latest advice on how to avoid fraud or scams when looking for property online.
Visit our security centre to find out moreDisclaimer - Property reference NEW240457. The information displayed about this property comprises a property advertisement. Rightmove.co.uk makes no warranty as to the accuracy or completeness of the advertisement or any linked or associated information, and Rightmove has no control over the content. This property advertisement does not constitute property particulars. The information is provided and maintained by Romans, New Homes. Please contact the selling agent or developer directly to obtain any information which may be available under the terms of The Energy Performance of Buildings (Certificates and Inspections) (England and Wales) Regulations 2007 or the Home Report if in relation to a residential property in Scotland.
*This is the average speed from the provider with the fastest broadband package available at this postcode. The average speed displayed is based on the download speeds of at least 50% of customers at peak time (8pm to 10pm). Fibre/cable services at the postcode are subject to availability and may differ between properties within a postcode. Speeds can be affected by a range of technical and environmental factors. The speed at the property may be lower than that listed above. You can check the estimated speed and confirm availability to a property prior to purchasing on the broadband provider's website. Providers may increase charges. The information is provided and maintained by Decision Technologies Limited. **This is indicative only and based on a 2-person household with multiple devices and simultaneous usage. Broadband performance is affected by multiple factors including number of occupants and devices, simultaneous usage, router range etc. For more information speak to your broadband provider.
Map data ©OpenStreetMap contributors.





