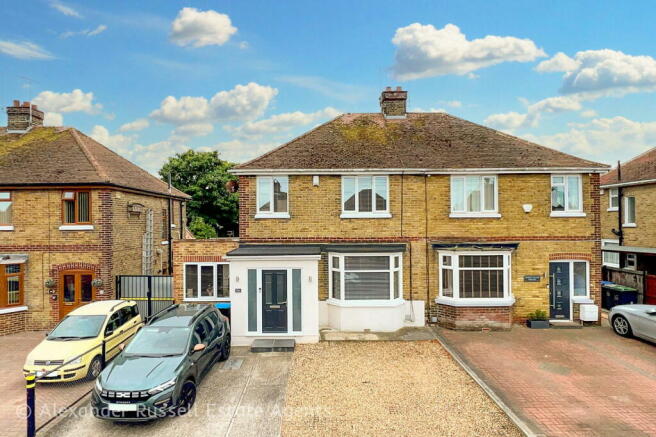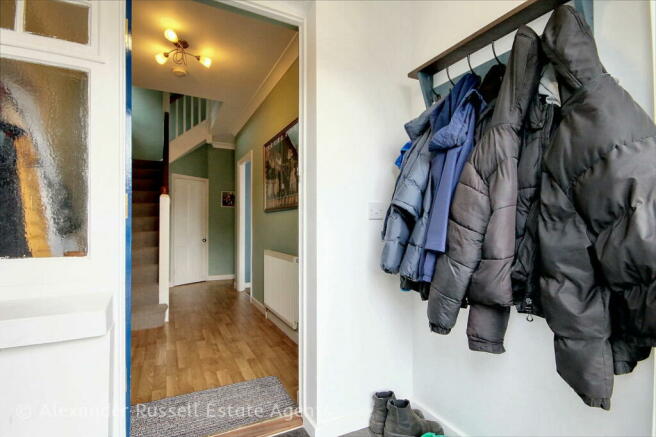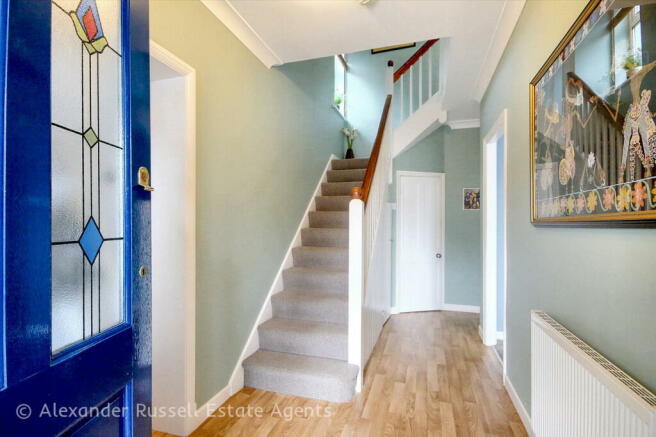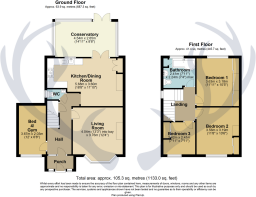Station Approach Road, Ramsgate, CT11

- PROPERTY TYPE
Semi-Detached
- BEDROOMS
4
- BATHROOMS
1
- SIZE
1,133 sq ft
105 sq m
- TENUREDescribes how you own a property. There are different types of tenure - freehold, leasehold, and commonhold.Read more about tenure in our glossary page.
Freehold
Key features
- GUIDE PRICE £350,000 to £375,000
- Prime location near Ramsgate station
- Spacious 1930's semi-detached family home
- Versatile ground floor with converted garage
- Bright conservatory with utility space
- Stylish shaker kitchen with timber effect worktops
- Three well-proportioned bedrooms upstairs
- Bed 4/ gym/ home office downstairs
- Generous South facing rear garden
- Ample off-road parking for multiple vehicles
Description
GUIDE PRICE £350,000 to £375,000 -
Situated on the charming Station Approach Road in Ramsgate, this stunning 1930’s semi-detached family home effortlessly blends period character with modern comfort. The property is approached via a spacious driveway that offers ample off-road parking for two to three vehicles, ensuring convenience from the moment you arrive. As you step through the porch into the welcoming hallway, the sense of space is immediately apparent, setting the tone for the accommodation that follows.
The hallway provides access to a versatile room that was originally the integral garage. This space has been thoughtfully converted by the current owners and has served various purposes over the years, including a bedroom and, more recently, a home gym which would also be an ideal home office. The ground floor also features a bay-fronted living room, where the feature fireplace creates a cosy atmosphere, perfect for family gatherings or quiet evenings at home. Additionally, there is a handy cloakroom/WC, offering practicality and convenience.
At the rear of the property, the heart of the home is undoubtedly the kitchen/ dining room. With its shaker-style cabinetry and timber effect worktops, the kitchen exudes a timeless appeal, while the dining area offers ample space for meals with family and friends. Double doors lead seamlessly from the dining area into a bright and airy conservatory, which not only provides additional living space but also functions as a utility room, further enhancing the ground floor's functionality.
The first floor is home to three well-proportioned bedrooms, including two spacious doubles and a single bedroom. The family bathroom is finished in a contemporary style, featuring a modern white suite with a shower over the bath, offering both style and comfort.
Outside, the generously sized South facing rear garden is a true highlight, offering a mix of patio and lawn areas, perfect for outdoor entertaining, gardening, or simply relaxing in the sunshine. The garden is complemented by a couple of useful sheds, providing additional storage solutions.
Situated in the heart of Ramsgate, this property boasts an enviable location on Station Approach Road, just a stone’s throw from Ramsgate train station, making it a commuter’s dream. With regular high-speed services whisking you into London in just over an hour, this home offers the perfect balance of coastal living and convenient access to the capital, ideal for those who need to commute for work while enjoying the relaxed lifestyle of Kent’s picturesque coastline.
This property is a perfect choice for families seeking a home that offers both space and versatility in a desirable location. With its blend of character, modern amenities, and generous outdoor space, South facing rear garden, this home is ready to welcome its next chapter.
For further details or to arrange a viewing contact Alexander Russell Estate Agents by telephone, email or find us on social media. Alternatively, you can also get in touch via our website: alexander-russell.co.uk
==========
GROUND FLOOR -
Porch
Hallway
Living Room - 4.04m x 3.76m (13'3" x 12'4") into bay and alcoves
Kitchen/ Dining Room - 5.69m x 3.61m (18'8" x 11'10") maximum
Conservatory - 4.55m x 2.64m (14'11" x 8'8")
Bedroom Four/ Gym - 3.66m x 2.03m (12'0" x 6'8"
Cloakroom - 1.42m x 0.76m (4'8" x 2'6")
FIRST FLOOR -
Landing
Bedroom One - 3.63m x 3.18m (11'11" x 10'5") into wardrobes
Bedroom Two - 3.56m x 3.2m (11'8" x 10'6") into alcoves
Bedroom Three - 2.41m x 2.41m (7'11" x 7'11")
Bathroom - 2.41m x 2.24m (7'11" x 7'4")
EXTERNAL -
Driveway
Garden
==========
TENURE -
Freehold
COUNCIL TAX -
Thanet District Council
Band C (£2,049.47 PA)
EPC RATING -
70 | C
SERVICES -
All mains services are connected to the property
HEATING -
Gas Central Heating
BROADBAND -
Ultrafast Full Fibre Broadband available
LISTED BUILDING -
No
CONSERVATION AREA -
No
PARKING -
Driveway to the front for up to 3 cars
OUTSIDE SPACE -
Driveway, Rear Garden (South facing)
RESTRICTIONS -
The title register indicates that there are restrictive covenants affecting the property, which may impose certain limitations or obligations on its use. The subject of these refer to excavation, advertisements, the building line to the front and road construction. These appear to be historic and likely won’t affect future enjoyment of the property. We strongly advise potential purchasers to consult their legal representative to obtain and review the full details of these covenants before proceeding with any transaction.
RIGHTS AND EASEMENTS -
The title register indicates that the property is subject to certain rights and easements as outlined in historical transfers the subject of which cover drainage, mines and minerals. These rights may affect access to or use of the property. We strongly advise potential purchasers to have their legal representative investigate and clarify the full nature and implications of these rights before proceeding with any transaction.
==========
AGENTS NOTE - In Compliance with the Consumer Protection from Unfair Trading Regulations 2008 we have prepared these sales particulars as a general guide to give a broad description of the property. They are not intended to constitute part of an offer or contract. We have not carried out a structural survey and the services, appliances and specific fittings have not been tested. All photographs, measurements, floorplans and distances referred to are given as a guide and should not be relied upon for the purchase of carpets or any other fixtures or fittings. Room measurements are maximum unless otherwise stated. Lease details, service charges and ground rent (where applicable) are given as a guide only and should be checked and confirmed by your Solicitor prior to exchange of contracts.
- COUNCIL TAXA payment made to your local authority in order to pay for local services like schools, libraries, and refuse collection. The amount you pay depends on the value of the property.Read more about council Tax in our glossary page.
- Band: C
- PARKINGDetails of how and where vehicles can be parked, and any associated costs.Read more about parking in our glossary page.
- Driveway,Off street
- GARDENA property has access to an outdoor space, which could be private or shared.
- Private garden
- ACCESSIBILITYHow a property has been adapted to meet the needs of vulnerable or disabled individuals.Read more about accessibility in our glossary page.
- Ask agent
Station Approach Road, Ramsgate, CT11
Add an important place to see how long it'd take to get there from our property listings.
__mins driving to your place
About Alexander Russell, Kent
St Augustine's Business Centre, 125 Canterbury Road, Westgate-on-Sea, CT8 8NL

Your mortgage
Notes
Staying secure when looking for property
Ensure you're up to date with our latest advice on how to avoid fraud or scams when looking for property online.
Visit our security centre to find out moreDisclaimer - Property reference S1059378. The information displayed about this property comprises a property advertisement. Rightmove.co.uk makes no warranty as to the accuracy or completeness of the advertisement or any linked or associated information, and Rightmove has no control over the content. This property advertisement does not constitute property particulars. The information is provided and maintained by Alexander Russell, Kent. Please contact the selling agent or developer directly to obtain any information which may be available under the terms of The Energy Performance of Buildings (Certificates and Inspections) (England and Wales) Regulations 2007 or the Home Report if in relation to a residential property in Scotland.
*This is the average speed from the provider with the fastest broadband package available at this postcode. The average speed displayed is based on the download speeds of at least 50% of customers at peak time (8pm to 10pm). Fibre/cable services at the postcode are subject to availability and may differ between properties within a postcode. Speeds can be affected by a range of technical and environmental factors. The speed at the property may be lower than that listed above. You can check the estimated speed and confirm availability to a property prior to purchasing on the broadband provider's website. Providers may increase charges. The information is provided and maintained by Decision Technologies Limited. **This is indicative only and based on a 2-person household with multiple devices and simultaneous usage. Broadband performance is affected by multiple factors including number of occupants and devices, simultaneous usage, router range etc. For more information speak to your broadband provider.
Map data ©OpenStreetMap contributors.




