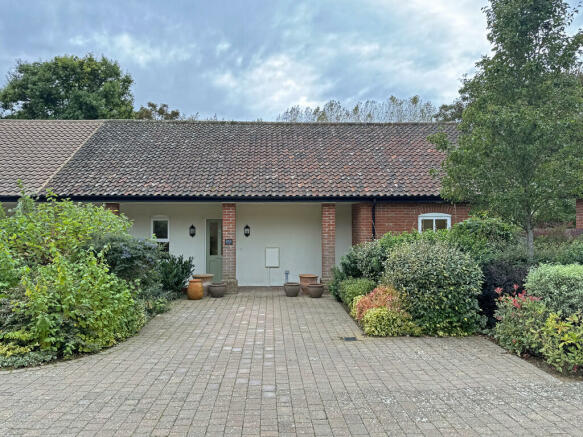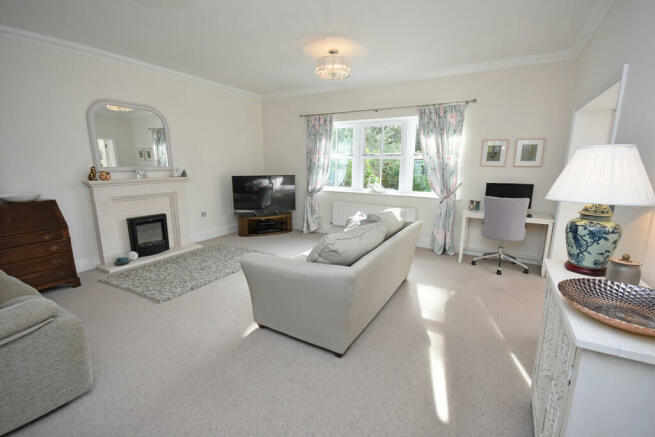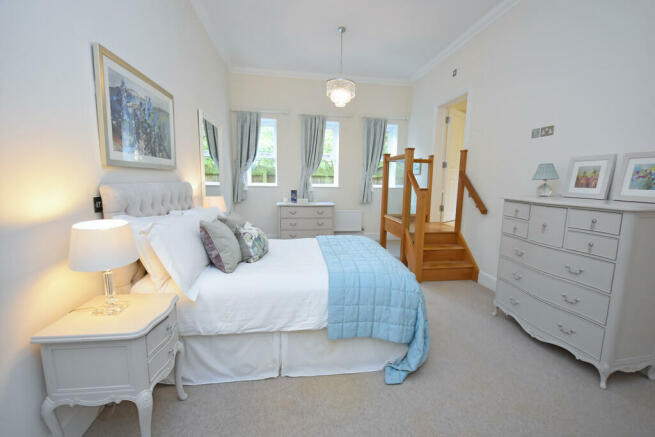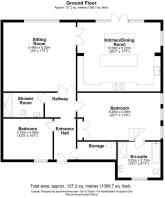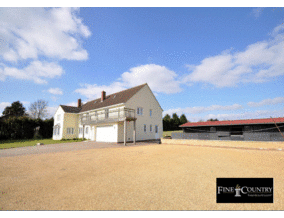
Amberfield Mews, Amberfield Drive

- PROPERTY TYPE
Semi-Detached
- BEDROOMS
2
- BATHROOMS
2
- SIZE
1,369 sq ft
127 sq m
- TENUREDescribes how you own a property. There are different types of tenure - freehold, leasehold, and commonhold.Read more about tenure in our glossary page.
Freehold
Key features
- Immaculate home - ready to move in
- Over 55s development
- Sought-after location in Nacton
- Stunning kitchen/dining room
- 2 good sized double bedrooms
- Spacious feel throughout with impressive high ceilings
- Private garden as well as communal areas
- Early viewing strongly advised
- NO CHAIN
- Very rare opportunity
Description
Behind the smart and secluded façade is a light and spacious, magnificent home with high coved ceilings. Beautifully appointed and presented to a high standard, the property is move-in ready.
The kitchen/dining room in particular has a real wow factor and must be seen. The tranquil, private garden is well maintained. There are also communal gardens within the development for the enjoyment of all residents.
ACCOMMODATION A paved car parking space is immediately outside the property, with a paved, covered entrance porch with courtesy lights and meter cupboard.
Three quarter glazed and wood front door opening to
Reception Hall
Engineered wood floor, three steps lead down to a further reception area with shelved storage cupboard. Inset ceiling spotlights, alarm, heating system controls and radiator.
Doors to
Storage Room
An extra-large storage area containing an Albion water tank, water softener, further heating and alarm controls and the electric fuse box. There is plenty of space to shelve the walls out or to create a boot room.
Bedroom Two
A spacious feeling room thanks to its impressive high ceiling. Ample room for storage. Fully carpeted, central pendant light fitting, window to front with radiator under.
Family Shower Room
Tiled floor and partly tiled walls. Inset ceiling spotlights. White close coupled WC. Floating vanity cabinet with mirror over and shaver point adjacent. Extra-large shower with glazed screen, rainfall shower and separate hand-held shower attachment. Chrome heated towel radiator.
Bedroom One
A magnificent and stylish master suite with ample room for storage in addition to the built-in, extra-wide double wardrobe. Fully carpeted, two central pendant lights, three windows to side with radiator under. Feature wood steps with glass panels to
En Suite Bathroom
A spacious, luxurious, modern room with matching white suite comprising panelled bath with contemporary fittings and separate hand-held shower attachment, and a close coupled WC. Floating vanity cabinet with mirror and light over. Large shower cubicle with glazed sides and door, rainfall shower and separate hand-held shower. Tiled floor and part tiled walls. Window to side with radiator under. Inset ceiling spotlights, chrome heated towel radiator.
Through double doors from the Reception Hall to
Sitting Room
An impressive room with high ceilings and marble fireplace, surround and mantlepiece with electric fire. Fully carpeted, two central light pendants, window to rear with views over the garden and woodland beyond. Radiator. TV point.
Double doors through to the Kitchen/Dining Room.
Kitchen/Dining Room
Stunning Shaker-style kitchen cabinets under post-formed work surfaces. Integrated AEG fridge and freezer, built-in Neff combination microwave and oven. A range of storage cabinets including a pull-out larder, tray storage, drawers and a magic corner storage system. Neff 5 ring induction hob with Neff extractor over in feature chimney breast style hood. Tiled splashback behind the hob. Integrated Neff dishwasher. Single stainless steel Franke sink. Built-in Baxi boiler.
Huge island comprising two double storage cabinets and three drawers under matching work surfaces.
Porcelain tiled floor, pendant ceiling lights to the dining area and inset ceiling spotlights to the kitchen area. Glazed double patio doors flanked by windows to rear garden. Two windows to the side.
Ample space for dining table and chairs (we are advised that the current vendors have seated ten diners in this area) under the glazed lantern ceiling
OUTSIDE Immediately outside the double patio doors from the kitchen dining area is a paved patio, ideal for al fresco dining, in the sunshine all day.
There is a paved path to the side gate which is where the bins are stored out of sight and paving stones lead down to the wooden summerhouse. The south westerly facing, sunny garden is fully fenced ensuring total privacy with mature shrubs, including some beautiful roses, and the lawn is interspersed with fruit trees. The outlook beyond the fence perimeter features an abundance of mature trees. Absolutely lovely. To the side of the property is a garden area ideal for storage with an outside tap.
To the front of the property is one car parking space. A second vehicle could be parked in the nearby visitor car park.
Brochures
Brochure- COUNCIL TAXA payment made to your local authority in order to pay for local services like schools, libraries, and refuse collection. The amount you pay depends on the value of the property.Read more about council Tax in our glossary page.
- Band: D
- PARKINGDetails of how and where vehicles can be parked, and any associated costs.Read more about parking in our glossary page.
- Allocated
- GARDENA property has access to an outdoor space, which could be private or shared.
- Yes
- ACCESSIBILITYHow a property has been adapted to meet the needs of vulnerable or disabled individuals.Read more about accessibility in our glossary page.
- Ask agent
Amberfield Mews, Amberfield Drive
Add your favourite places to see how long it takes you to get there.
__mins driving to your place
At Fine & Country, we offer a refreshing approach to selling exclusive homes, combining individual flair and attention to detail with the expertise of local estate agents to create a strong international network, with powerful marketing capabilities.
Moving home is one of the most important decisions you will make; your home is both a financial and emotional investment. We understand that it's the little things ' without a price tag ' that make a house a home, and this makes us a valuable partner when it comes to the sale of your home.
Exclusive properties also require a tailored approach to marketing. Our bespoke service adopts a lifestyle approach to the promotion of your property, combined with an efficient sales process and excellent customer service.
Our proven premium strategy
We know the art of successfully selling exquisite, premium properties, and in our experience, there are three guiding principles to maximising the sale price of your property and ensuring a successful sale. Everything that we discuss with you will be one or a combination of these three elements; because when you choose us, we are dedicated to valuing the little things that make a home.
Presentation
We will present your property in the best light to ensure it looks its absolute finest.
Exposure
We will expose your property to the widest possible pool of potential buyers.
Service
We will deliver a quality, reliable service to ensure you have the best possible experience.
Global network
There are many advantages to instructing an agent who is part of a large international, national and regional network. The Fine & Country network is present in 300 locations worldwide, making finding the right buyer a faster and easier process, as well as finding your perfect property from a range of locations throughout the world.
Contact us
Contact us today to arrange a valuation of your property, or browse our current properties for sale.
Your mortgage
Notes
Staying secure when looking for property
Ensure you're up to date with our latest advice on how to avoid fraud or scams when looking for property online.
Visit our security centre to find out moreDisclaimer - Property reference 100063005463. The information displayed about this property comprises a property advertisement. Rightmove.co.uk makes no warranty as to the accuracy or completeness of the advertisement or any linked or associated information, and Rightmove has no control over the content. This property advertisement does not constitute property particulars. The information is provided and maintained by Fine & Country, Woodbridge. Please contact the selling agent or developer directly to obtain any information which may be available under the terms of The Energy Performance of Buildings (Certificates and Inspections) (England and Wales) Regulations 2007 or the Home Report if in relation to a residential property in Scotland.
*This is the average speed from the provider with the fastest broadband package available at this postcode. The average speed displayed is based on the download speeds of at least 50% of customers at peak time (8pm to 10pm). Fibre/cable services at the postcode are subject to availability and may differ between properties within a postcode. Speeds can be affected by a range of technical and environmental factors. The speed at the property may be lower than that listed above. You can check the estimated speed and confirm availability to a property prior to purchasing on the broadband provider's website. Providers may increase charges. The information is provided and maintained by Decision Technologies Limited. **This is indicative only and based on a 2-person household with multiple devices and simultaneous usage. Broadband performance is affected by multiple factors including number of occupants and devices, simultaneous usage, router range etc. For more information speak to your broadband provider.
Map data ©OpenStreetMap contributors.
