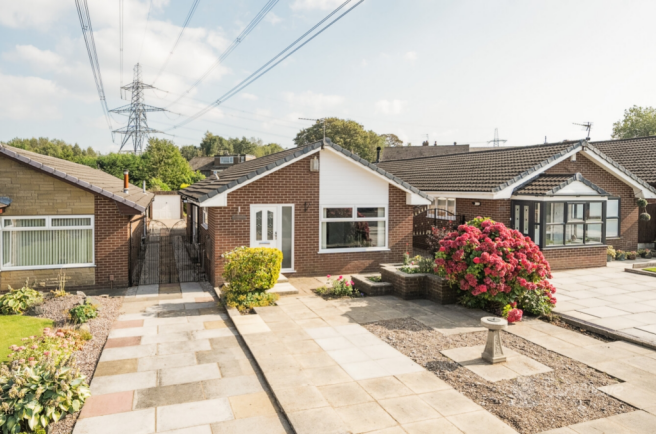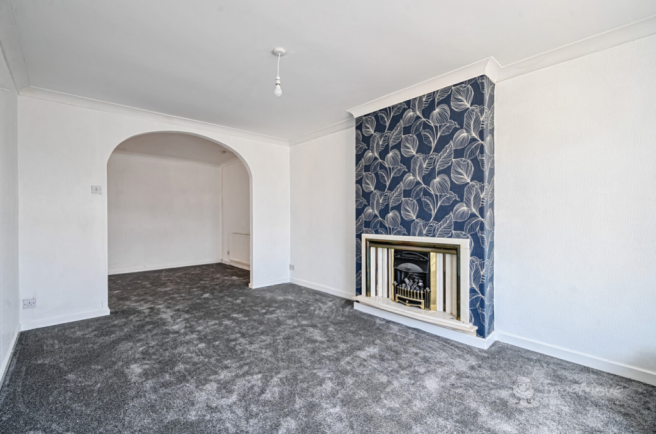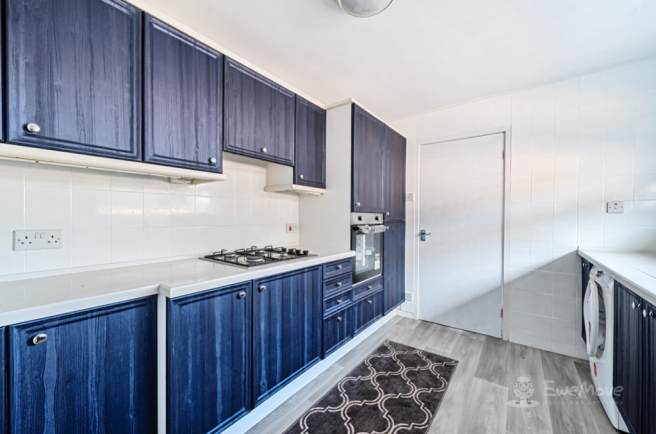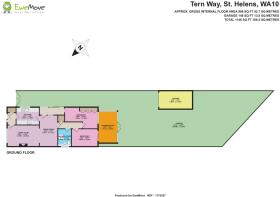Tern Way, St. Helens, Merseyside, WA10

- PROPERTY TYPE
Detached Bungalow
- BEDROOMS
2
- BATHROOMS
1
- SIZE
Ask agent
- TENUREDescribes how you own a property. There are different types of tenure - freehold, leasehold, and commonhold.Read more about tenure in our glossary page.
Freehold
Key features
- Call 24/7 to arrange a viewing
- Spacious and recently refurbished 2 bedroom true bungalow
- Fantastic wet room
- Sits on a generous plot with front and rear gardens
- Off-road parking and single garage
- Close to Eccleston Park railway station
- Easy connections to St Helens Town Centre and Prescot
Description
-[ABOUT YOUR NEW HOME]-
Welcome to your new home on Tern Way! You'll be greeted by the delightful front garden space, bursting with colourful planting. The flagged paving makes it incredibly easy to elevate the space with potted plants, water fountains or decorative items, with raised brick frame bedding allowing you to add to it further. This is truly a spectacular space to create a showstopping first impression to your new home. You'll also benefit from the paved driveway, which leads down the side of the property to the detached rear garage with gated access.
You'll step in through the entrance porch, which leads through to the kitchen space and the front living room. The living room enjoys the great views out over the front garden and countryside beyond across Prescot Road, with plenty of natural sunlight encouraged inside to create a vibrant and uplifting space. There's a central gas fireplace which serves as the focal point, providing plenty of space on either side for seating.
Beyond this is the second reception room, which given its connection to the kitchen, is ideal for the dining room. It's a generously sized space allowing you to accommodate guests for food and drink.
The kitchen space itself is presented in a pleasant white and blue colour scheme, with vinyl flooring providing a bold touch. It's a contemporary and functional space to cook, with an integrated gas stove top, oven and grill. There's no shortage of room for meal prep and countertop appliances, as well as space for an under unit washer/dryer.
Through from the kitchen to the side of the property, there's an additional space which could be converted into a utility area if required..
The bathroom is situated centrally at the property - currently presented as a good sized wetroom with a shower. This could be preserved in its current condition, or be transformed to include a bath and shower unit depending on what your future plans are!
The two bedrooms are located towards the rear. The smaller bedroom is perfect for an office space, a large single room or a cosy double room. Meanwhile the master bedroom is a tremendous size, complete with built-in wardrobes to ensure you've got plenty of space for clothes storage.
One of the true crown jewels of this property you'll find is the conservatory at the rear of the property. It enjoys a soothing view out over the rear garden, and is a perfect spot to unwind with a good book and a drink as the sun sets. It's an excellent size able to accommodate seating and a coffee table if required.
Finally there's the rear garden itself. In addition to the driveway that leads through from the front garden, there's a sizeable paved patio area attached immediately to the conservatory - perfect for plenty of outdoor seating and a barbecue, or even a hot tub! Your imagination can truly run wild with what to do with this space. The garden also enjoys a leafy greenery retreat at the bottom, perfect for maintaining in its current condition or unleashing your artistic gardening views.
-[LIVING ON TERN WAY]-
Tern Way is a peaceful location with the benefit of the close proximity to Eccleston Park train station which is a short distance down the road. This means that you'll be well connected with services to Liverpool and Wigan in either direction.
The M62 motorway is to the South through the village of Rainhill, accessed at Jct 7 for Liverpool to the West, and North Manchester and over the Pennines to Yorkshire in the East, as well as with connectivity for the M6 for the Lake District, up to Scotland, and down through Cheshire and Staffordshire to the West Midlands.
It's a great location for families, with Eccleston Lane Ends Primary school as well as Evelyn Community Primary School being closeby. Carmel College is also nearby, providing a great range of post-16 educational options within the nearby catchment area if required.
- COUNCIL TAXA payment made to your local authority in order to pay for local services like schools, libraries, and refuse collection. The amount you pay depends on the value of the property.Read more about council Tax in our glossary page.
- Band: E
- PARKINGDetails of how and where vehicles can be parked, and any associated costs.Read more about parking in our glossary page.
- Yes
- GARDENA property has access to an outdoor space, which could be private or shared.
- Yes
- ACCESSIBILITYHow a property has been adapted to meet the needs of vulnerable or disabled individuals.Read more about accessibility in our glossary page.
- Ask agent
Tern Way, St. Helens, Merseyside, WA10
Add your favourite places to see how long it takes you to get there.
__mins driving to your place
Your mortgage
Notes
Staying secure when looking for property
Ensure you're up to date with our latest advice on how to avoid fraud or scams when looking for property online.
Visit our security centre to find out moreDisclaimer - Property reference 10432410. The information displayed about this property comprises a property advertisement. Rightmove.co.uk makes no warranty as to the accuracy or completeness of the advertisement or any linked or associated information, and Rightmove has no control over the content. This property advertisement does not constitute property particulars. The information is provided and maintained by EweMove, Covering North West England. Please contact the selling agent or developer directly to obtain any information which may be available under the terms of The Energy Performance of Buildings (Certificates and Inspections) (England and Wales) Regulations 2007 or the Home Report if in relation to a residential property in Scotland.
*This is the average speed from the provider with the fastest broadband package available at this postcode. The average speed displayed is based on the download speeds of at least 50% of customers at peak time (8pm to 10pm). Fibre/cable services at the postcode are subject to availability and may differ between properties within a postcode. Speeds can be affected by a range of technical and environmental factors. The speed at the property may be lower than that listed above. You can check the estimated speed and confirm availability to a property prior to purchasing on the broadband provider's website. Providers may increase charges. The information is provided and maintained by Decision Technologies Limited. **This is indicative only and based on a 2-person household with multiple devices and simultaneous usage. Broadband performance is affected by multiple factors including number of occupants and devices, simultaneous usage, router range etc. For more information speak to your broadband provider.
Map data ©OpenStreetMap contributors.




