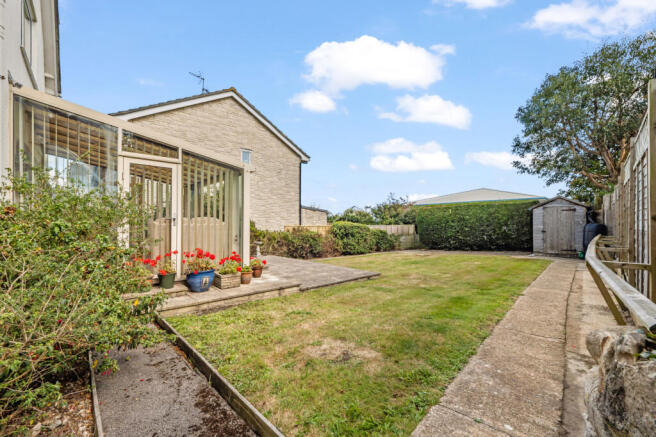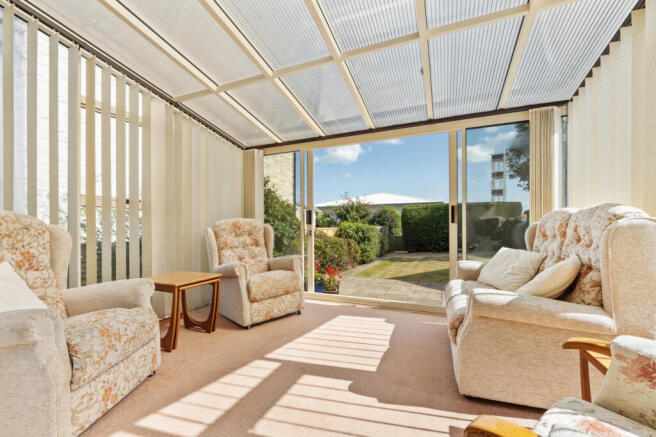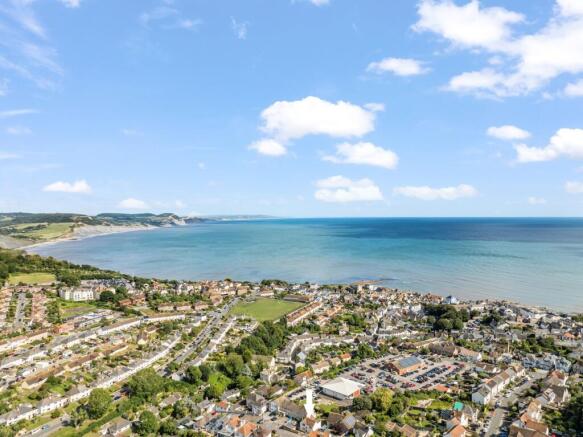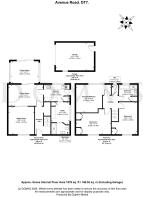
Lyme Regis, Dorset

- PROPERTY TYPE
Detached
- BEDROOMS
3
- BATHROOMS
2
- SIZE
Ask agent
- TENUREDescribes how you own a property. There are different types of tenure - freehold, leasehold, and commonhold.Read more about tenure in our glossary page.
Freehold
Key features
- Chain-free detached family home
- Driveway and oversized single garage
- South-facing rear garden
- Three bedrooms and two bathrooms
- Two reception rooms plus conservatory
- Utility room
- Cul-de-sac location close to town, amenities and beach
Description
The KITCHEN, though in need of modernisation, offers a blank canvas for your culinary aspirations. A window to the rear aspect along with a built in double oven built in hob, breakfast bar, pantry and a side access door complete the kitchen space. Adjacent to the kitchen, the UTILITY ROOM which provides additional storage and convenience along with the boiler, space and plumbing for a washing machine, space for a tumble dryer, window to the side aspect and a sliding door to the downstairs WET ROOM. The wet room with W.C., pedestal wash hand basin and walk in shower is handy after those long days down at the beach or after muddy walks with the family.
Upstairs, the three double bedrooms are generously proportioned, each offering a peaceful retreat. The PRINCIPAL BEDROOM has a window to the rear aspect with built in wardrobes. BEDROOMS TWO and THREE are both at the front of the house offering views down the cul-de-sac. The FAMILY BATHROOM is fitted with an airing cupboard, pedestal wash hand basin, has a window to the rear aspect, is part tiled and has the best of both worlds as it features a bath and separate shower cubicle. Concluding the upstairs area is a separate W.C. situated next to the family bathroom.
Outside
The south-facing rear garden is a true highlight of this property, offering a sunny and private outdoor space for relaxation and play. Whether you envisage summer barbecues, gardening, or simply soaking up the sun, this garden has the potential to become your personal oasis with potting borders, a wooden shed and a patio area.
To the front of the property is a tarmac driveway, gravel area, patio area, side access and a pedestrian door leading into the garage.
The oversized single garage with up and over door is in need of a bit of TLC but could be utilised for a variety of purposes, from housing your vehicle to creating a workshop or additional storage space.
Location
Situated in a cul-de-sac in Lyme Regis, this home is ideally located close to the town centre and its array of amenities. Enjoy the convenience of nearby shops, cafes, and restaurants, as well as the stunning Jurassic Coastline just a short distance away. Lyme Regis offers a vibrant community and a range of recreational activities, making it a perfect place to raise a family.
Directions
Use what3words.com to navigate to the exact spot. Search using: whizzing.toward.decks
ROOM MEASUREMENTS
Please refer to floor plan.
SERVICES
Mains drainage, electricity & gas. Gas central heating.
LOCAL AUTHORITY
Dorset (West Dorset) Council, tax band E.
BROADBAND
Standard download 17 Mbps, upload 1 Mbps. Superfast download 80 Mbps, upload 20 Mbps. Ultrafast download 1000 Mbps, upload 200 Mbps. Please note all available speeds quoted are 'up to'.
MOBILE PHONE COVERAGE
EE. For further information please go to Ofcom website.
TENURE
Freehold.
LETTINGS
Should you be interested in acquiring a Buy-to-Let investment, and would appreciate advice regarding the current rental market, possible yields, legislation for landlords and how to make a property safe and compliant for tenants, then find out about our Investor Club from our expert, Alexandra Holland. Alexandra will be pleased to provide you with additional, personalised support; just call her on the branch telephone number to take the next step.
IMPORTANT NOTICE
DOMVS and its Clients give notice that: they have no authority to make or give any representations or warranties in relation to the property. These particulars do not form part of any offer or contract and must not be relied upon as statements or representations of fact. Any areas, measurements or distances are approximate. The text, photographs (including any AI photography) and plans are for guidance only and are not necessarily comprehensive. It should not be assumed that the property has all necessary Planning, Building Regulation or other consents, and DOMVS has not tested any services, equipment or facilities. Purchasers must satisfy themselves by inspection or otherwise. DOMVS is a member of The Property Ombudsman scheme and subscribes to The Property Ombudsman Code of Practice.
Brochures
Particulars- COUNCIL TAXA payment made to your local authority in order to pay for local services like schools, libraries, and refuse collection. The amount you pay depends on the value of the property.Read more about council Tax in our glossary page.
- Band: E
- PARKINGDetails of how and where vehicles can be parked, and any associated costs.Read more about parking in our glossary page.
- Yes
- GARDENA property has access to an outdoor space, which could be private or shared.
- Yes
- ACCESSIBILITYHow a property has been adapted to meet the needs of vulnerable or disabled individuals.Read more about accessibility in our glossary page.
- Ask agent
Lyme Regis, Dorset
Add an important place to see how long it'd take to get there from our property listings.
__mins driving to your place
Get an instant, personalised result:
- Show sellers you’re serious
- Secure viewings faster with agents
- No impact on your credit score
Your mortgage
Notes
Staying secure when looking for property
Ensure you're up to date with our latest advice on how to avoid fraud or scams when looking for property online.
Visit our security centre to find out moreDisclaimer - Property reference WDO240072. The information displayed about this property comprises a property advertisement. Rightmove.co.uk makes no warranty as to the accuracy or completeness of the advertisement or any linked or associated information, and Rightmove has no control over the content. This property advertisement does not constitute property particulars. The information is provided and maintained by DOMVS, Dorchester. Please contact the selling agent or developer directly to obtain any information which may be available under the terms of The Energy Performance of Buildings (Certificates and Inspections) (England and Wales) Regulations 2007 or the Home Report if in relation to a residential property in Scotland.
*This is the average speed from the provider with the fastest broadband package available at this postcode. The average speed displayed is based on the download speeds of at least 50% of customers at peak time (8pm to 10pm). Fibre/cable services at the postcode are subject to availability and may differ between properties within a postcode. Speeds can be affected by a range of technical and environmental factors. The speed at the property may be lower than that listed above. You can check the estimated speed and confirm availability to a property prior to purchasing on the broadband provider's website. Providers may increase charges. The information is provided and maintained by Decision Technologies Limited. **This is indicative only and based on a 2-person household with multiple devices and simultaneous usage. Broadband performance is affected by multiple factors including number of occupants and devices, simultaneous usage, router range etc. For more information speak to your broadband provider.
Map data ©OpenStreetMap contributors.








