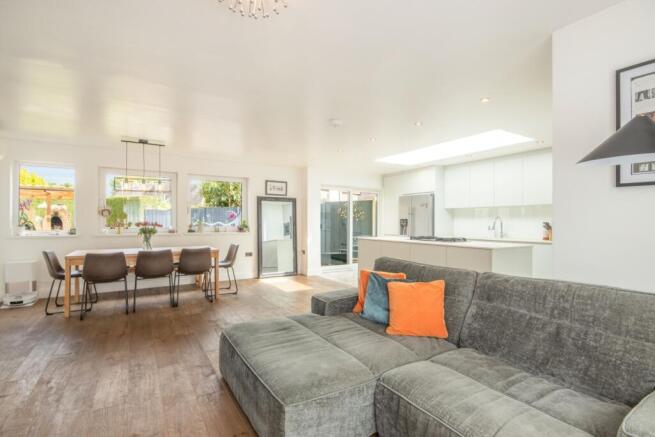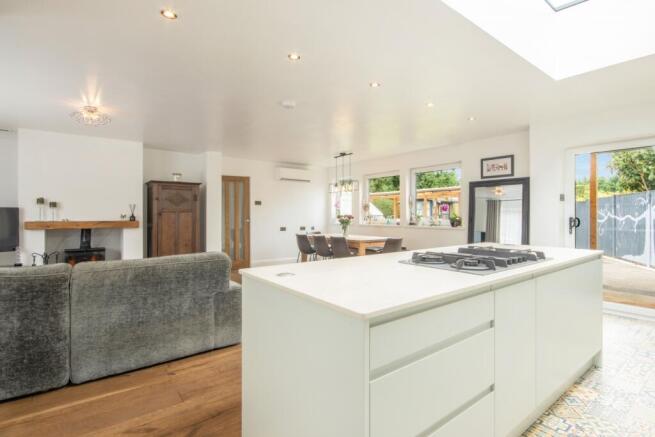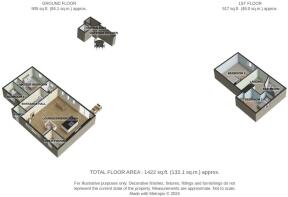Hawton Crescent, Nottingham, Nottinghamshire, NG8

- PROPERTY TYPE
Detached Bungalow
- BEDROOMS
4
- BATHROOMS
2
- SIZE
Ask agent
- TENUREDescribes how you own a property. There are different types of tenure - freehold, leasehold, and commonhold.Read more about tenure in our glossary page.
Freehold
Key features
- Expansive Lounge, Kitchen, and Dining Area
- High-End Kitchen
- Luxurious Master Bedroom
- Charming Upstairs Bedrooms
- Outdoor Entertaining Space
- Seamless Indoor-Outdoor Living
- Air Conditioning Throughout
- Triple Glazed Windows
Description
Welcome to this exceptional 4-bedroom dorma-style bungalow on Hawton Crescent, where modern luxury meets charming comfort. Perfectly located near QMC and Nottingham City Centre, this property offers convenience and a lifestyle designed for both relaxation and entertainment.
As you arrive, the first impression is of a picture-perfect home, with a beautifully maintained front garden that sets a serene tone. The off-road parking for two or more cars ensures ease for families and visitors alike.
Step through the tiled porch, a practical space where you can shake off the day, leaving muddy boots and rain-soaked coats behind. As you enter the spacious entrance hall, you're immediately struck by the warmth of the hardwood floors that flow seamlessly throughout the ground floor, creating a welcoming atmosphere that invites you to unwind.
The heart of the home is undoubtedly the expansive lounge, kitchen, and dining area. This space is not just a room—it's a hub for family life, where memories are made. Whether you're hosting a dinner party or enjoying a cosy night in by the log burner, this space is designed for all seasons. The triple-glazed windows and air conditioning ensure year-round comfort, while the open-plan design allows for versatile living. The kitchen is a chef's dream, with top-of-the-line integrated appliances, including an oven, microwave, dishwasher, and a built-in coffee machine for those early morning starts or late-night gatherings. The kitchen island, with an integrated hob, becomes the perfect spot for casual breakfasts or evening cocktails, while the skylight bathes the room in natural light, making every moment feel bright and fresh.
Sliding doors lead you out into a garden that is more than just an outdoor space—it's an extension of your living area. Imagine summer evenings spent on the patio with a coffee in hand, or entertaining friends on the deck, where the two wood fire ovens take your BBQs to the next level. The outdoor kitchen area, complete with cupboards and work surfaces, means you can prepare, cook, and serve all without stepping back inside. The grassy area provides a safe space for children or grandchildren to play, while the luxurious summerhouse offers a private retreat. Slip into your swim gear and enjoy the heated jacuzzi, surrounded by fountains and sheltered from the elements, making it the perfect spot to relax and unwind no matter the weather.
Back inside, the master bedroom on the ground floor is a sanctuary of comfort. With ample space for a king-sized bed, fitted wardrobes for a clutter-free environment, and an en-suite shower room that feels more like a spa, this is a room designed for restful nights and refreshing mornings. The smaller downstairs bedroom offers flexibility—whether it's a guest room, home office, or playroom, it's a space that adapts to your needs.
Upstairs, the charm continues with two double bedrooms that blend modern comforts with original features like exposed beams and brickwork. These rooms provide spaces where character meets convenience, with air conditioning, triple-glazed windows, and radiators ensuring a perfect night's sleep in every season. The family bathroom upstairs is both functional and luxurious, with a stand-alone bath that beckons you to relax, and a modern shower for busy mornings.
This property on Hawton Crescent isn't just a house—it's a lifestyle. From the moment you step through the door, every detail has been crafted to offer a life of ease, comfort, and enjoyment. Whether you're entertaining friends, enjoying family time, or finding a quiet moment for yourself, this home adapts to your every need. Don't miss the opportunity to make this dream lifestyle your reality.
Entrance Porch
Composite door into a porch with tiled flooring, coat and shoe storage
Entrance Hall
Wooden door with feature glass window surround, hardwood flooring, access to all ground floor rooms and stairs to first floor
Family Living Kitchen
6.73m x 6.92m - 22'1" x 22'8"
Living/dining area: UPVC triple glazed windows to the front and rear, hardwood flooring, UPVC triple glazed sliding doors to the rear garden, log burner, air conditioningKitchen: Tiled flooring, skylight, access to utility room, high end modern fitted wall and base units, island with integrated gas hob, integrated oven, microwave, dishwasher, coffee machine, ceiling spotlights, inset ceramic sink with mixer tap, space for large fridge freezer
Master Bedroom
3.71m x 3.55m - 12'2" x 11'8"
Hardwood flooring, UPVC triple glazed window to the rear, fitted wardrobes, ceiling spotlights, wall mounted radiator, air conditioning, tiled shower cubicle with rainfall head and extractor, vanity unit with ceramic sink, stainless steel towel radiator
Bedroom 4
1.76m x 3.55m - 5'9" x 11'8"
Hardwood flooring, UPVC triple glazed window to the front, ceiling spotlights, wall mounted radiator
WC
1.7m x 1.76m - 5'7" x 5'9"
Hardwood flooring, tiled walls, UPVC triple glazed frosted glass window, WC, ceramic wash basin with mixer tap, heated towel rail.
First Floor Landing
Hardwood flooring, UPVC triple glazed window to the rear, ceiling pendant light, exposed brick feature wall, access to first floor rooms
Bedroom 2
4.24m x 4.65m - 13'11" x 15'3"
Hardwood flooring, UPVC triple glazed window to the rear, ceiling pendant light, wall mounted radiator, air conditioning, exposed beams
Bedroom 3
4.07m x 3.59m - 13'4" x 11'9"
Hardwood flooring, UPVC triple glazed window to the side, ceiling pendant light, floor mounted radiator, air conditioning, exposed beams
Bathroom
3.34m x 2.26m - 10'11" x 7'5"
4 piece bathroom suite, UPVC triple glazed frosted glass window, shower, bath, wash basin, WC, tiled walls, wooden effect LVT flooring, ceiling pedant light
Outside
Front: Off road parking for 2 or more cars, elevated front garden, side accessRear: Grass area, patio area, decking area. Decking area features a covered outdoor entertainment section, with 2 outdoor wood fire ovens, base units with work surface, summer house, jacuzzi with fountain, space for seating arrangements. Outdoor sink fitted at the back of the property.
- COUNCIL TAXA payment made to your local authority in order to pay for local services like schools, libraries, and refuse collection. The amount you pay depends on the value of the property.Read more about council Tax in our glossary page.
- Band: C
- PARKINGDetails of how and where vehicles can be parked, and any associated costs.Read more about parking in our glossary page.
- Yes
- GARDENA property has access to an outdoor space, which could be private or shared.
- Yes
- ACCESSIBILITYHow a property has been adapted to meet the needs of vulnerable or disabled individuals.Read more about accessibility in our glossary page.
- Ask agent
Hawton Crescent, Nottingham, Nottinghamshire, NG8
Add an important place to see how long it'd take to get there from our property listings.
__mins driving to your place
Your mortgage
Notes
Staying secure when looking for property
Ensure you're up to date with our latest advice on how to avoid fraud or scams when looking for property online.
Visit our security centre to find out moreDisclaimer - Property reference 10539784. The information displayed about this property comprises a property advertisement. Rightmove.co.uk makes no warranty as to the accuracy or completeness of the advertisement or any linked or associated information, and Rightmove has no control over the content. This property advertisement does not constitute property particulars. The information is provided and maintained by EweMove, Beeston. Please contact the selling agent or developer directly to obtain any information which may be available under the terms of The Energy Performance of Buildings (Certificates and Inspections) (England and Wales) Regulations 2007 or the Home Report if in relation to a residential property in Scotland.
*This is the average speed from the provider with the fastest broadband package available at this postcode. The average speed displayed is based on the download speeds of at least 50% of customers at peak time (8pm to 10pm). Fibre/cable services at the postcode are subject to availability and may differ between properties within a postcode. Speeds can be affected by a range of technical and environmental factors. The speed at the property may be lower than that listed above. You can check the estimated speed and confirm availability to a property prior to purchasing on the broadband provider's website. Providers may increase charges. The information is provided and maintained by Decision Technologies Limited. **This is indicative only and based on a 2-person household with multiple devices and simultaneous usage. Broadband performance is affected by multiple factors including number of occupants and devices, simultaneous usage, router range etc. For more information speak to your broadband provider.
Map data ©OpenStreetMap contributors.





