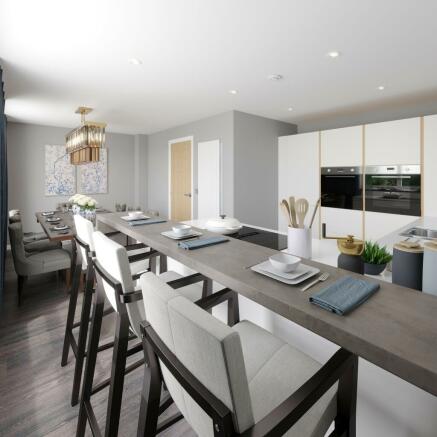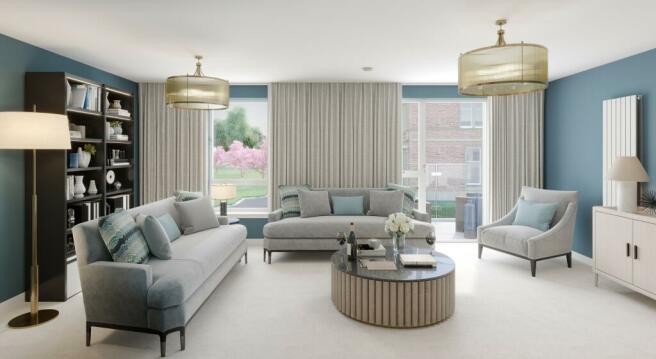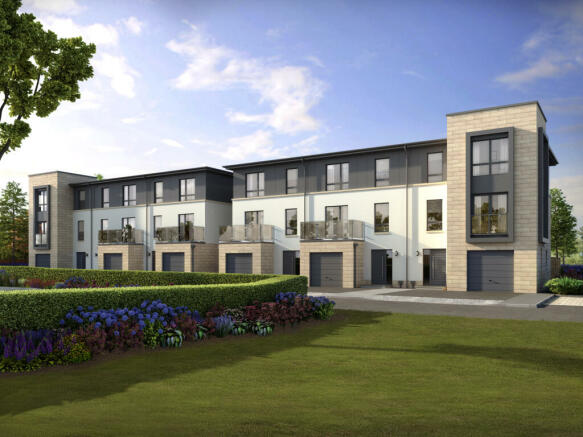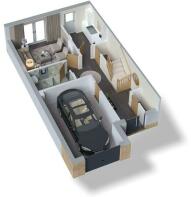
Drummond Hill, Stratherrick Rd, Inverness, IV2 4FA

- PROPERTY TYPE
Mews
- BEDROOMS
4
- SIZE
Ask developer
- TENUREDescribes how you own a property. There are different types of tenure - freehold, leasehold, and commonhold.Read more about tenure in our glossary page.
Ask developer
Key features
- Book your showhome appointment
- Luxury living over three levels
- High quality Ashley Ann Kitchen with breakfast bar
- Integrated Siemens appliances
- Walk-out balcony from lounge
- Secluded rear garden encompassed by trees
- Integral garage
- Luxury inclusions throughout
- Overlooking Drummond Hill grounds
- Internal oak doors
Description
Drummond Hill, Inverness
Botanic Collection - Heather Mews House - 4 bedroom mid mews house on plot 17
With four flexible bedrooms situated over three storeys, each mews home in the Botanic Collection elevates choice.
Accessed through the entrance hallway, the ground floor incorporates a spacious double bedroom featuring French doors that lead to the rear garden encompassed by the lofty woodland of Drummond Hill. Allowing you to merge the indoors with the outdoors, it also creates a flexible social space that would make a wonderful family room. The ground floor is completed by a shower room, handy utility room and access to the integrated garage.
The first floor presents a substantial and stylish lounge enjoying French doors opening to a walk-out balcony forming the heart of Botanic Collection home. From this vantage point, you can enjoy the views and splendour of the historic Drummond Hill mansion house.
The luxurious lounge is complemented by an extensive open plan kitchen/dining room designed by premium kitchen designers Ashley Ann and features a breakfast bar, creating the perfect space for informal dining and entertaining.
The kitchen is complete with a selection of integrated Siemens appliances including an induction hob with integrated ventilation system, fridge freezer, dishwasher, and Franke instant hot/cold/boiling water tap.
The primary bedroom with en suite and two further bedrooms are located on the second floor. Double windows allow light to flood into the primary bedroom and provide beautiful views out to the extensive greenery. Additionally, the second floor features a large family bathroom with a bath and overhead rainfall shower.
Drummond Hill
Introducing our new luxury 2 to 5 bedroom homes in Inverness.
Drummond Hill is an exquisite development located in the beautiful city of Inverness, the capital of the Scottish Highlands. Set within over six acres of woodland, under a canopy of ancient native trees and vast open spaces, the soundtrack of birdsong means the bustle of city life feels a world away.
Within this beautiful haven, 37 distinctive homes will be curated including nine grand family homes, six mews houses, three cottages, twelve apartments and one gatehouse, in addition to the centre piece of Drummond Hill – a striking grade B listed historic mansion house, soon to be converted into six superior apartments.
Notable for its classic cream and pink masonry, the Mansion House was originally constructed in the late 19th Century in 1886 for the local Inverness solicitor, William Burns, and his wife Mary Jane Fraser, whose initials are carved above the entrance. It is thought the house was designed by the prominent Inverness Architect, Alexander Ross.
Situated to the south of Inverness City Centre, Drummond Hill is within walking distance of all the city has to offer by way of shopping, leisure and entertainment.
Opening Hours
Open Thursday to Monday 10:30am to 5pm.Parking - Driveway
Room Dimensions
- Family room/Bedroom 3 - 3.60m x 3.47m
- Utility - 2.90m x 2.25m
- Shower Room - 1.90m x 2.47m
- Kitchen/Dining - 5.95m x 4.70m
- Lounge - 5.67m x 5.06m
- Bedroom 1 - 4.34m x 3.40m
- En suite - 2.92m x 1.50m
- Bedroom 2 - 3.39m x 2.87m
- Bedroom 4 - 3.09m x 2.30m
- Bathroom - 2.42m x 2.17m
- COUNCIL TAXA payment made to your local authority in order to pay for local services like schools, libraries, and refuse collection. The amount you pay depends on the value of the property.Read more about council Tax in our glossary page.
- Ask developer
- PARKINGDetails of how and where vehicles can be parked, and any associated costs.Read more about parking in our glossary page.
- Yes
- GARDENA property has access to an outdoor space, which could be private or shared.
- Yes
- ACCESSIBILITYHow a property has been adapted to meet the needs of vulnerable or disabled individuals.Read more about accessibility in our glossary page.
- Ask developer
Energy performance certificate - ask developer
- Integrated Siemens appliances
- Quartz worktops
- Internal Oak Doors
- Show home open by appointment
Drummond Hill, Stratherrick Rd, Inverness, IV2 4FA
Add your favourite places to see how long it takes you to get there.
__mins driving to your place
Explore area BETA
Inverness
Get to know this area with AI-generated guides about local green spaces, transport links, restaurants and more.
Powered by Gemini, a Google AI model
About Tulloch Homes Ltd
Tulloch Homes – Building on 100 years’ experience
With 100 years’ experience, Tulloch Homes is proud of its Highland heritage, delivering a great choice of high quality 2 to 5 bedroom new homes in the best locations in Scotland.
Our current developments are located at The Maples at Ness Side, Parks View and Drummond Hill in Inverness; Bynack More in Aviemore and Spey Green in Newtonmore.
The superior finishes and top quality fittings in every home, together with fresh contemporary interiors, and energy saving features mean you are assured of an attractive, well built home in a desirable location.
Tulloch Homes is proud to have won several awards, further demonstrating the quality offered by the highly respected builder.
Book your appointment to view a showhome and start your journey to a brand new Tulloch Home today.
Your mortgage
Notes
Staying secure when looking for property
Ensure you're up to date with our latest advice on how to avoid fraud or scams when looking for property online.
Visit our security centre to find out moreDisclaimer - Property reference 4_17. The information displayed about this property comprises a property advertisement. Rightmove.co.uk makes no warranty as to the accuracy or completeness of the advertisement or any linked or associated information, and Rightmove has no control over the content. This property advertisement does not constitute property particulars. The information is provided and maintained by Tulloch Homes Ltd. Please contact the selling agent or developer directly to obtain any information which may be available under the terms of The Energy Performance of Buildings (Certificates and Inspections) (England and Wales) Regulations 2007 or the Home Report if in relation to a residential property in Scotland.
*This is the average speed from the provider with the fastest broadband package available at this postcode. The average speed displayed is based on the download speeds of at least 50% of customers at peak time (8pm to 10pm). Fibre/cable services at the postcode are subject to availability and may differ between properties within a postcode. Speeds can be affected by a range of technical and environmental factors. The speed at the property may be lower than that listed above. You can check the estimated speed and confirm availability to a property prior to purchasing on the broadband provider's website. Providers may increase charges. The information is provided and maintained by Decision Technologies Limited. **This is indicative only and based on a 2-person household with multiple devices and simultaneous usage. Broadband performance is affected by multiple factors including number of occupants and devices, simultaneous usage, router range etc. For more information speak to your broadband provider.
Map data ©OpenStreetMap contributors.






