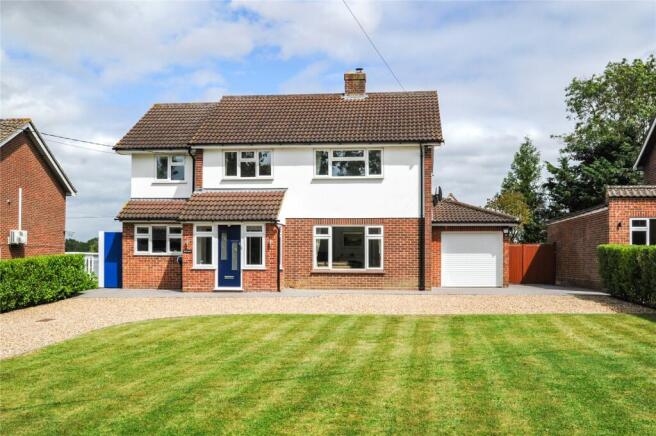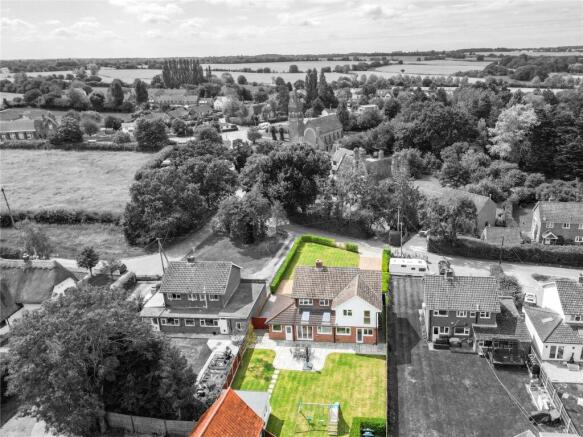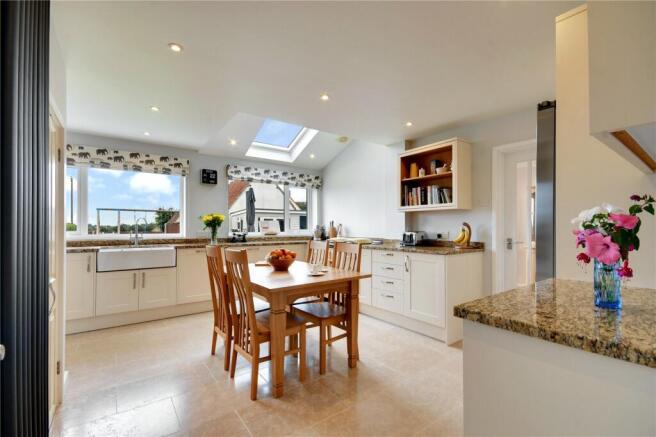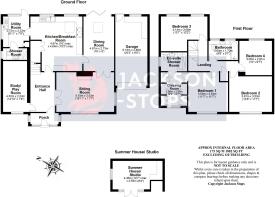
Church Lane, Ford End, Chelmsford, Essex, CM3

- PROPERTY TYPE
Detached
- BEDROOMS
4
- BATHROOMS
3
- SIZE
Ask agent
- TENUREDescribes how you own a property. There are different types of tenure - freehold, leasehold, and commonhold.Read more about tenure in our glossary page.
Freehold
Key features
- Four double bedrooms with ensuite to master
- Family bathroom
- Part vaulted kitchen breakfast room with walk in pantry
- Utility/boot room
- Groundfloor shower/cloakroom
- Part vaulted dining room
- Sitting room
- Ground floor office/study
- Generous lawned frontage with driveway parking for several vehicles
- Garage with electric entry, EV point
Description
THE PROPERTY
A delightful residence offering almost 2,000 sq ft of modern family living space over two floors. The property has been greatly improved during our client’s occupation with a sympathetic extension in 2015, transforming the first floor accommodation. The house has been completely rewired and benefits from a new central heating system which is solar compatible. There is also hard-wired high-speed internet to each room and cavity wall insulation throughout, producing fantastic energy efficiency. A well-designed pitched roof runs above the kitchen, dining room and garage which has transformed the property aesthetically and provides additional natural light via skylight windows. The kitchen and bathrooms were all renovated within the last 8 years and the detached summer house/studio, which is also insulated and connected to electricity, was installed in 2019.
A generous front porch benefits from granite flooring and opens into a flood lit hallway with limestone flooring and a turning stairwell to the first floor bedrooms. Double glass doors open to a delightful sitting room with dual aspect to the front and side garden and a beautiful fireplace with AGA multifuel stove, protected by a sandstone surround. Further double doors lead through to the part vaulted dining room with skylight window and trifold doors opening to the surrounding rear patio. The dining room gives access to the generous kitchen breakfast room which is also part vaulted with skylight window and lovely views of the rear garden and countryside. The kitchen benefits from a double butler sink, limestone flooring, space for an AGA, American style Samsung fridge freezer and walk in pantry. It also provides a built in BOSCH dishwasher and microwave and is served by a generous utility room / boot room which opens to the rear patio and rear garden. This section of the house also benefits from a ground floor shower / cloakroom with heated towel rail. A dual aspect office/study to the front of the house, adjacent to the sitting room, completes the ground floor accommodation. To the first floor the landing benefits from a well considered light well and leads to the four double bedrooms and family bathroom. Of note, the principal bedroom with its own separate dressing room and wonderful ensuite shower room with granite tops, limestone flooring, heated towel rail and double length rainfall shower. The master suite is located within the recent extension and looks across the front garden. The remaining three double bedrooms are served by a lovely family bathroom, along with the ground floor shower room. The bathroom also benefits from granite tops and limestone flooring.
Externally the property is in equally good condition, recently improved and landscaped, sitting centrally and deep within its wonderful plot. The frontage is generous with a sweeping gravel driveway wrapping around a lovely front lawn, to the garage and further parking adjacent. It is important to note that this section of the property (southern aspect) could provide space for a further two storey extension if required and subject to the usual consents. Tall double gates beyond the garage open from the side to the rear garden, there is further side access to the northern boundary. The rear garden is mainly laid to lawn and benefits from an extensive patio, protected by far reaching countryside to the rear boundary, the views are spectacular. The garden also provides a (14'7 x 8'4) detached summer house / studio with electricity connected and good insulation with an integrated wood store. Ideal for a second office if working from home.
Located discreetly behind the beautiful Ford End church, enjoying a very peaceful, idyllic setting yet still ideally placed for strong schooling in all sectors, fantastic commutability via road (A120/M11) and rail (Chelmsford mainline station). Stansted Airport is approximately 10 miles away. Felsted village and school just 3 miles with the local primary school with Good Ofsted rating, within a short walk away.
Brochures
Particulars- COUNCIL TAXA payment made to your local authority in order to pay for local services like schools, libraries, and refuse collection. The amount you pay depends on the value of the property.Read more about council Tax in our glossary page.
- Band: E
- PARKINGDetails of how and where vehicles can be parked, and any associated costs.Read more about parking in our glossary page.
- Yes
- GARDENA property has access to an outdoor space, which could be private or shared.
- Yes
- ACCESSIBILITYHow a property has been adapted to meet the needs of vulnerable or disabled individuals.Read more about accessibility in our glossary page.
- Ask agent
Energy performance certificate - ask agent
Church Lane, Ford End, Chelmsford, Essex, CM3
Add an important place to see how long it'd take to get there from our property listings.
__mins driving to your place
Your mortgage
Notes
Staying secure when looking for property
Ensure you're up to date with our latest advice on how to avoid fraud or scams when looking for property online.
Visit our security centre to find out moreDisclaimer - Property reference CHD230037. The information displayed about this property comprises a property advertisement. Rightmove.co.uk makes no warranty as to the accuracy or completeness of the advertisement or any linked or associated information, and Rightmove has no control over the content. This property advertisement does not constitute property particulars. The information is provided and maintained by Jackson-Stops, Chelmsford. Please contact the selling agent or developer directly to obtain any information which may be available under the terms of The Energy Performance of Buildings (Certificates and Inspections) (England and Wales) Regulations 2007 or the Home Report if in relation to a residential property in Scotland.
*This is the average speed from the provider with the fastest broadband package available at this postcode. The average speed displayed is based on the download speeds of at least 50% of customers at peak time (8pm to 10pm). Fibre/cable services at the postcode are subject to availability and may differ between properties within a postcode. Speeds can be affected by a range of technical and environmental factors. The speed at the property may be lower than that listed above. You can check the estimated speed and confirm availability to a property prior to purchasing on the broadband provider's website. Providers may increase charges. The information is provided and maintained by Decision Technologies Limited. **This is indicative only and based on a 2-person household with multiple devices and simultaneous usage. Broadband performance is affected by multiple factors including number of occupants and devices, simultaneous usage, router range etc. For more information speak to your broadband provider.
Map data ©OpenStreetMap contributors.





