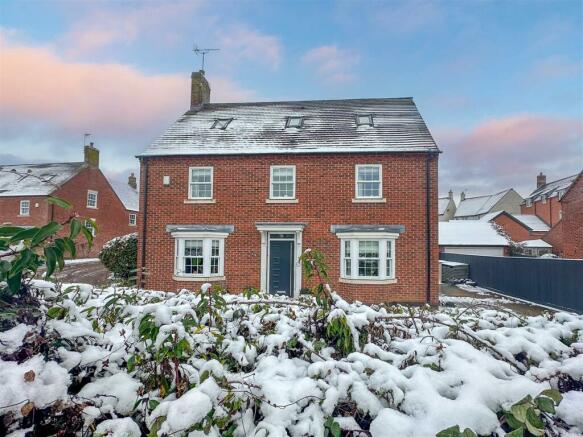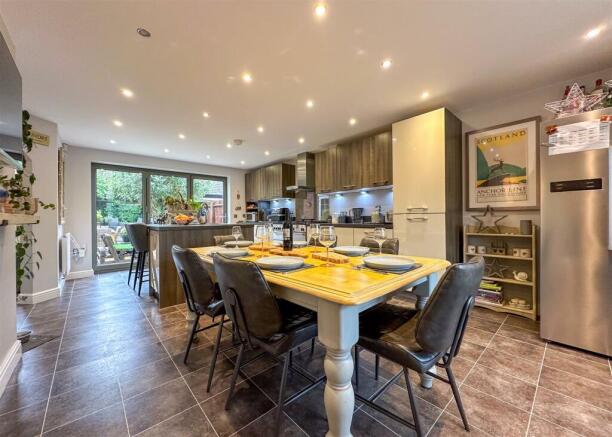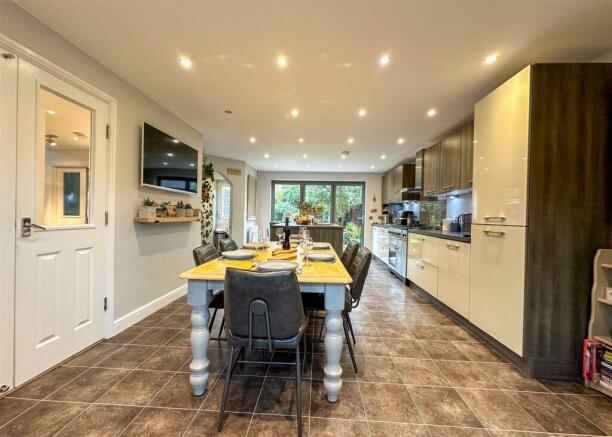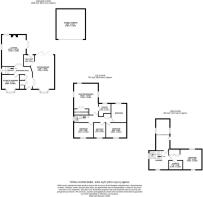
Mantelcroft Drive, Burton-On-The-Wolds, Loughborough

- PROPERTY TYPE
Detached
- BEDROOMS
5
- BATHROOMS
3
- SIZE
2,261 sq ft
210 sq m
- TENUREDescribes how you own a property. There are different types of tenure - freehold, leasehold, and commonhold.Read more about tenure in our glossary page.
Freehold
Key features
- DETACHED FAMILY HOME
- VILLAGE LOCATION
- PRIVATE SITUATION
- VIEWS OF THE VILLAGE GREEN
- DOUBLE GARAGE
- BLOCK PAVED DRIVEWAY
- KITCHEN/ DINER
- FLEXIBLE ACCOMMODATION
Description
Approach via a private driveway at the end of Mantlecroft Drive and you are welcomed by this double bay fronted property with block paved driveway and double garage. Enter through composite glazed door to front elevation into this welcoming hallway with timber effect Karndean flooring, French double doors into kitchen and lounge, further timber door the downstairs W.C and study/playroom as well as two substantial storage cupboards. This contemporary kitchen has been designed with modern living in mind and has plenty of space for a large family dining table as was as having a fitted kitchen island with breakfast bar. The kitchen is fitted with a range of cream high gloss base level storage units with complimentary timber effect wall mounted storage units and plinths in the same style as well as laminate worksurfaces over. There is a “Rangemaster” range cooker with extractor unit over, integrated dishwasher as well as adequate space for an “American style” fridge freezer. There is an opening through to the utility from the kitchen which is also fitted with a range of matching wall and base level storage units with laminate worksurfaces, inset resin sink and draining unit and space and plumbing for washing machine and further under-counter fridge or freezer. There is a composite door allowing external access from the utility to the garden. The kitchen flooring is a contemporary tiled effect Karndean which is hard wearing and is the ideal choice for this busy family kitchen. The bay fronted kitchen enjoys plenty of natural light flooding through from the front as well as the bi-folding doors to the rear which open onto the patio, giving the feeling of indoor/ outdoor living. The downstairs W.C is fitted with a vanity wash hand basin low level flush W.C and attractive tiled flooring. The lounge is a generous size yet still retains a cosy feel. There is carpeted flooring, dual aspect windows to rear and side elevation as well as French doors leading to the patio. The focal point of this room is the charming remote control gas log burner the perfect addition to add a warm glow in the winter months.
Stairs rise from the ground floor to the first-floor landing, which has doors communicating to all first-floor accommodation as well as a return staircase leading to the second floor. The master suite is situated on the first floor and is a bright and airy room, having triple aspect windows allowing plenty of light, walk in wardrobe and ensuite. The ensuite bathroom is fitted in a contemporary style and has low level flush W.C, pedestal wash hand basin, inset shower enclosure with rainfall shower head, fitted panel bath, vinyl flooring and tiling to walls and water sensitive areas. There are three further double bedrooms on the first floor, all of which benefit from having fitted wardrobes and two enjoy views over the village green at the front and the third having a delightful view of the rear garden. There is a family bathroom on the first floor to serve these rooms. The family bathroom has vinyl flooring and tiling to walls and water sensitive areas, inset shower enclosure with waterfall shower head attachment, low level flush W.C, pedestal wash hand basin and panel bath with mixer taps over.
The second-floor landing is a generous size and has plenty of space for a desk or seating. It is currently in use as a music room. There is a generous double bedroom on the second floor, having an abundance of storage in the form of fitted wardrobes as well as eaves access. Like the other bathrooms, this ensuite is tastefully finished in a neutral and modern style. Having low level flush W.C, pedestal wash hand basin and inset double shower. The flooring is a vinyl and the walls are tiled. There is a further room on the second floor. Ideal as an entertainment room, study or in this instance a cinema room. This space has a vaulted ceiling and has bespoke fitted storage cupboards. All of the bathrooms have been refitted within the last year. The GCH boiler has also been replaced and a Nest intelligent thermostat with dual zone heating has been added.
Rarely are properties of this calibre offered to the market in such a desirable position. Situated on a larger-than-average corner plot down a quiet private driveway and overlooking the village green. The front driveway is block paved and continues around the side of the property allowing access to parking for 2 to 3 vehicles and the detached double garage. There is a timber side gate into the garden. The rear garden is fully enclosed by timber fencing and is well stocked with mature shrubs and trees. The current residents have owned the property since new and have spent years cultivating and landscaping this luscious, relaxing space The garden is perfect for entertaining in the summer months and remains green through the winter months, due to the diverse planting. The well-manicured lawn makes up most of the plot, with retaining walls constructed out of reinforced railway sleepers planted borders and patio areas as well as a raised sun trap seating area. A property with a plot and aspect such as this is rare to the market and is an opportunity not to be missed.
Brochures
Mantelcroft Drive, Burton-On-The-Wolds, LoughborouBrochure- COUNCIL TAXA payment made to your local authority in order to pay for local services like schools, libraries, and refuse collection. The amount you pay depends on the value of the property.Read more about council Tax in our glossary page.
- Band: G
- PARKINGDetails of how and where vehicles can be parked, and any associated costs.Read more about parking in our glossary page.
- Yes
- GARDENA property has access to an outdoor space, which could be private or shared.
- Yes
- ACCESSIBILITYHow a property has been adapted to meet the needs of vulnerable or disabled individuals.Read more about accessibility in our glossary page.
- Ask agent
Energy performance certificate - ask agent
Mantelcroft Drive, Burton-On-The-Wolds, Loughborough
Add your favourite places to see how long it takes you to get there.
__mins driving to your place

Rezide is an independent, family run business offering you choice on how you sell your home and allowing you to take control of the moving process. Our experienced and qualified team are available to assist and guide you from start to finish.
"We are big enough to deliver yet small enough to care"
Your mortgage
Notes
Staying secure when looking for property
Ensure you're up to date with our latest advice on how to avoid fraud or scams when looking for property online.
Visit our security centre to find out moreDisclaimer - Property reference 33342599. The information displayed about this property comprises a property advertisement. Rightmove.co.uk makes no warranty as to the accuracy or completeness of the advertisement or any linked or associated information, and Rightmove has no control over the content. This property advertisement does not constitute property particulars. The information is provided and maintained by Rezide Group, Barrow Upon Soar. Please contact the selling agent or developer directly to obtain any information which may be available under the terms of The Energy Performance of Buildings (Certificates and Inspections) (England and Wales) Regulations 2007 or the Home Report if in relation to a residential property in Scotland.
*This is the average speed from the provider with the fastest broadband package available at this postcode. The average speed displayed is based on the download speeds of at least 50% of customers at peak time (8pm to 10pm). Fibre/cable services at the postcode are subject to availability and may differ between properties within a postcode. Speeds can be affected by a range of technical and environmental factors. The speed at the property may be lower than that listed above. You can check the estimated speed and confirm availability to a property prior to purchasing on the broadband provider's website. Providers may increase charges. The information is provided and maintained by Decision Technologies Limited. **This is indicative only and based on a 2-person household with multiple devices and simultaneous usage. Broadband performance is affected by multiple factors including number of occupants and devices, simultaneous usage, router range etc. For more information speak to your broadband provider.
Map data ©OpenStreetMap contributors.





