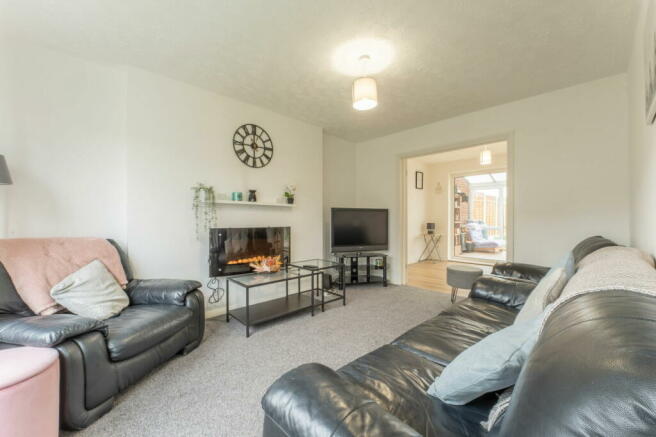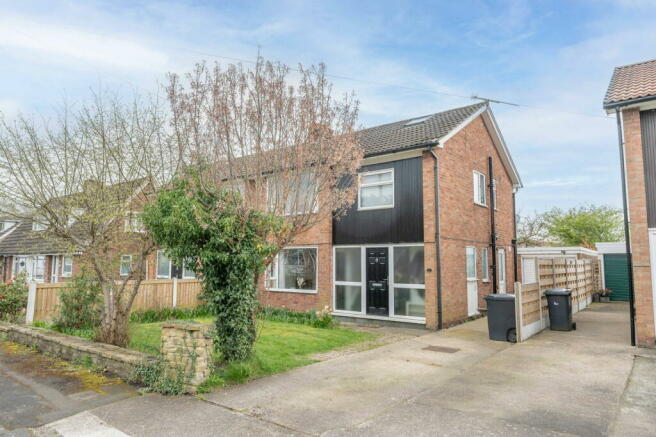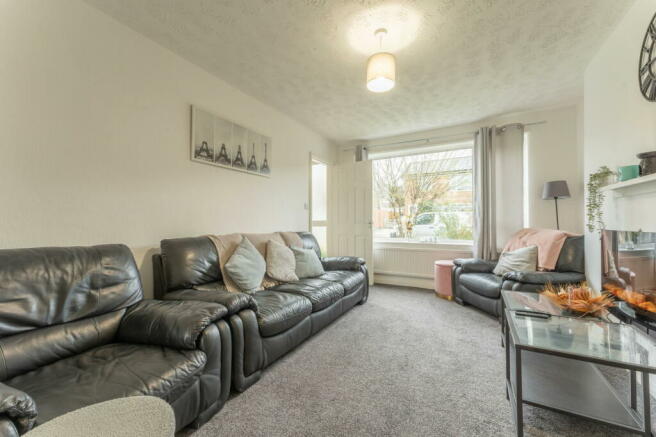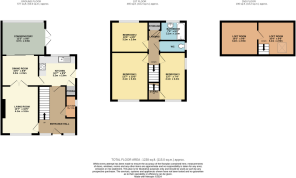Parkside Close, York, YO24 4ET

- PROPERTY TYPE
Semi-Detached
- BEDROOMS
3
- BATHROOMS
1
- SIZE
1,238 sq ft
115 sq m
- TENUREDescribes how you own a property. There are different types of tenure - freehold, leasehold, and commonhold.Read more about tenure in our glossary page.
Freehold
Key features
- Please quote HP0386 when requesting further information or to arrange a viewing
- No Onward Chain
- Kitchen Updated in 2022
- 3 Double Bedroom Semi Detached
- Detached Single Garage & Driveway Parking
- Conservatory, Plus 2 Reception Rooms
- Recently Modernised Throughout
- Great Location - Walking Distance To Acomb Shops
- Added Bonus of Useable Loft Room
Description
Offered with no onward chain, is this spacious three double bedroom semi detached home, within walking distance of Acomb shops and retailers. With two reception rooms, detached garage and driveway parking for multiple cars, this recently refurbished property is a fantastic find. Welcome to Parkside Close.
The spacious front entrance hallway greets you immediately with great amount of space under the stairs, for coats and shoes, and wooden laminate flooring which seamlessly flows through downstairs kitchen/dining rooms. There is a handy utility room located off the hallway too, with space for washer/dryer.
Walking into the living room, it is flooded with natural light from the large front aspect window, overlooking the front garden. With an electric fireplace at the centre of the room, it is an inviting place to be. The lounge flows through into the dining space, through double doors, which can be left open to enlarge the space or closed if you're looking for a cosier space in winter. Beyond the dining room, there is a large conservatory accessed via sliding patio doors and gives further accessibility into the garden.
Heading through to the recently installed kitchen (2022), there is ample enough room for storage, with glossy white base and wall units, with complimentary white laminate worktops and plenty of surface space. The kitchen is well equipped with a built in electric oven and hob, stainless steel sink with drainer board and integrated tall fridge freezer. With a large window overlooking the rear garden, it's a lovely light space. There is also further storage cupboard and access through to the side of the property.
To the first floor, you will find three great size double bedrooms with room for wardrobes and storage. There is also a further loft room with it's own staircase and Velux window, accessed via the 2nd bedroom, which could be used as an office, dressing room or clean storage space. On the first floor you will also find the house bathroom. Floor to ceiling white wall tiles surround the bath/shower and the room is further fitted sink and storage unit underneath, with the toilet being separate. This can be easily turned into a larger bathroom by the next owner to incorporate all in one if required.
To the very rear of the home, you have an enclosed garden and patio area and a detached single garage. This space is waiting for the next owners to transform it into a perfectly formed oasis. Located in a quiet cul-de-sac, close to Acomb Primary school, this property is ideal for families who want to be close to the fantastic shopping centre Acomb offers to it's residents.
MONEY LAUNDERING REGULATIONS; By law, we are required to conduct anti money laundering checks on all intending sellers and purchasers and take this responsibility very seriously. In line with HMRC guidance, our partner, MoveButler, will carry on these checks in a safe and secure way on our behalf. Once an offer has been accepted (stc) MoveButler will send a secure link for the biometric checks to be completed electronically. There is a non-refundable charge of £20 (inclusive of VAT) per person for these checks. The Anti Money Laundering checks must be completed before the memorandum of sale can be sent to solicitors confirming the sale.
Disclaimer:
These details, whilst believed to be accurate are set out as a general outline only for guidance and do not constitute any part of an offer or contract. Intending purchasers should not rely on them as statements of representation of fact, but must satisfy themselves by inspection or otherwise as to their accuracy. No person in this firms employment has the authority to make or give any representation or warranty in respect of the property, or tested the services or any of the equipment or appliances in this property. With this in mind, we would advise all intending purchasers to carry out their own independent survey or reports prior to purchase. All measurements and distances are approximate only and should not be relied upon for the purchase of furnishings or floor coverings. Your home is at risk if you do not keep up repayments on a mortgage or other loan secured on it.
Brochures
Brochure 1- COUNCIL TAXA payment made to your local authority in order to pay for local services like schools, libraries, and refuse collection. The amount you pay depends on the value of the property.Read more about council Tax in our glossary page.
- Band: C
- PARKINGDetails of how and where vehicles can be parked, and any associated costs.Read more about parking in our glossary page.
- Off street
- GARDENA property has access to an outdoor space, which could be private or shared.
- Private garden
- ACCESSIBILITYHow a property has been adapted to meet the needs of vulnerable or disabled individuals.Read more about accessibility in our glossary page.
- Ask agent
Parkside Close, York, YO24 4ET
Add your favourite places to see how long it takes you to get there.
__mins driving to your place
Your mortgage
Notes
Staying secure when looking for property
Ensure you're up to date with our latest advice on how to avoid fraud or scams when looking for property online.
Visit our security centre to find out moreDisclaimer - Property reference S892827. The information displayed about this property comprises a property advertisement. Rightmove.co.uk makes no warranty as to the accuracy or completeness of the advertisement or any linked or associated information, and Rightmove has no control over the content. This property advertisement does not constitute property particulars. The information is provided and maintained by Price Independent Estate Agents, Powered by eXp, York. Please contact the selling agent or developer directly to obtain any information which may be available under the terms of The Energy Performance of Buildings (Certificates and Inspections) (England and Wales) Regulations 2007 or the Home Report if in relation to a residential property in Scotland.
*This is the average speed from the provider with the fastest broadband package available at this postcode. The average speed displayed is based on the download speeds of at least 50% of customers at peak time (8pm to 10pm). Fibre/cable services at the postcode are subject to availability and may differ between properties within a postcode. Speeds can be affected by a range of technical and environmental factors. The speed at the property may be lower than that listed above. You can check the estimated speed and confirm availability to a property prior to purchasing on the broadband provider's website. Providers may increase charges. The information is provided and maintained by Decision Technologies Limited. **This is indicative only and based on a 2-person household with multiple devices and simultaneous usage. Broadband performance is affected by multiple factors including number of occupants and devices, simultaneous usage, router range etc. For more information speak to your broadband provider.
Map data ©OpenStreetMap contributors.




