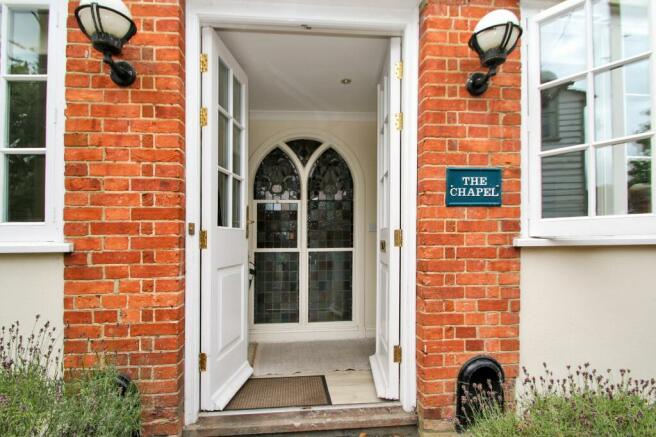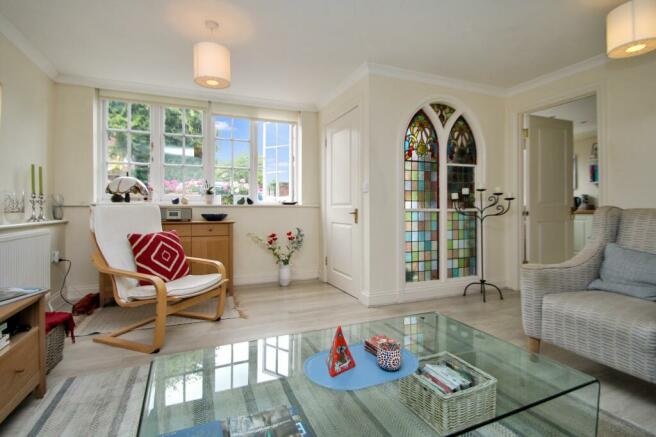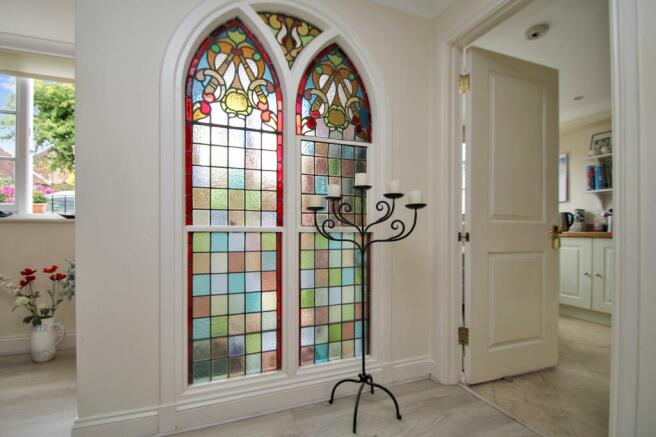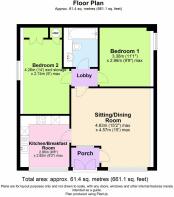
The Chapel, Dixter Road, TN31

- PROPERTY TYPE
Apartment
- BEDROOMS
2
- BATHROOMS
1
- SIZE
Ask agent
Key features
- Ground floor 2 double bedroom apartment with courtyard garden
- Freehold / Part of an unlisted converted early Victorian chapel
- Deceptively spacious, stylishly presented accommodation
- Modern feel with nods to the charm & history of building
- Benefit of pretty enclosed courtyard garden to front
- Enviable position in centre of village / Great Dixter close by
- Walking distance of all of the many local amenities on offer
- Short drive to stunning Romney Marshes and Coast
- Beautiful High Weald Area of Outstanding Natural Beauty
- Historic Cinque Port towns of Tenterden & Rye approx. 8 miles
Description
Converted approximately 15 years ago, this well presented ground floor apartment, which forms part of a development of four freehold properties within an unlisted early Victorian Chapel, has been finished in a light, bright, modern style, whilst still remaining sympathetic to and retaining the lovely character of the original property.
The welcoming accommodation includes a useful entrance porch, good size sitting / dining room, fitted shaker style kitchen / breakfast room, traditional style bathroom and two double bedrooms, one of which has good amounts of built-in storage.
The fact that this apartment is located in the centre of the village, just a short walk from the many amenities on offer, is one of the reasons it is so popular, as is the fact that it is only a short drive from the larger towns of Rye and Tenterden.
In addition, its tucked away position means that it would be particularly ideal as a second / holiday home or as the perfect “lock up and leave” property for retired couples. That said, this lovely apartment would suit any number of different buyers and as such, viewing is highly recommended
EPC Rating: C
Entrance Porch
1.7m x 1.22m
The double front door opens into a useful entrance porch where there is room for free standing storage, cloaks, bags and boots. An internal door opens into the main living area.
Sitting / Dining Room
4.62m x 4.57m
A door from the entrance porch leads you into a light, bright open plan living room, the sizeable proportions of which would easily accommodate sitting and dining areas. There is a beautiful original stained glass window which adds to the feeling of warmth and character and a large window to the front that brings in good amounts of natural light. A door into the kitchen links these two areas, giving this space a very sociable, cosy feel.
Kitchen / Breakfast Room
2.95m x 2.82m
The well appointed kitchen has a range of Shaker style cream units, both wall and base, with varnished woodblock worktops. One a half bowl sink with drainer and mixer tap. Space and plumbing for washing machine. Built-in electric oven with electric hob and extractor above. Integrated under counter fridge and dishwasher. Room for freestanding furniture or small table. Heated towel rail. A large window to the front gives lovely views over the courtyard garden.
Inner Lobby
1.52m x 1.02m
A door from the main living room opens into a lobby area which gives access to the two bedrooms and bathroom.
Bedroom 1
3.38m x 3.07m
Double bedroom with window to the side.
Bedroom 2
4.27m x 2.74m
This good size room is currently set up as a bedroom cum study. Built-in shelving, wardrobe and cupboard housing hot water cylinder. Window to side.
Bathroom
2.24m x 1.8m
A traditional style modern suite comprising: panelled bath with shower above; built-in unit with back to wall WC and inset basin with storage cupboard below; heated towel rail. Room for freestanding storage.
Outside
The apartment is approached through a gate that leads into the private enclosed courtyard garden that belongs to this property. This lovely area is the perfect place to sit and watch the world go by.
Services
Mains: water, electricity and drainage. Electric heating. EPC Rating: C. Local Authority: Rother District Council. NB: We understand there is a monthly service charge (tba).
Location Finder
what3words: ///unroll.oxidation.king
Brochures
Brochure 1- COUNCIL TAXA payment made to your local authority in order to pay for local services like schools, libraries, and refuse collection. The amount you pay depends on the value of the property.Read more about council Tax in our glossary page.
- Ask agent
- PARKINGDetails of how and where vehicles can be parked, and any associated costs.Read more about parking in our glossary page.
- Ask agent
- GARDENA property has access to an outdoor space, which could be private or shared.
- Yes
- ACCESSIBILITYHow a property has been adapted to meet the needs of vulnerable or disabled individuals.Read more about accessibility in our glossary page.
- Ask agent
Energy performance certificate - ask agent
The Chapel, Dixter Road, TN31
Add your favourite places to see how long it takes you to get there.
__mins driving to your place
We understand that selling your property can often be a daunting prospect and one of the biggest financial decisions you will ever make.
That is why we here at WarnerGray strive to make the process as transparent and stress-free as possible for our clients.
We strongly believe that homeowners increasingly expect a more personal, professional, bespoke service from an estate agency they can trust.
Your mortgage
Notes
Staying secure when looking for property
Ensure you're up to date with our latest advice on how to avoid fraud or scams when looking for property online.
Visit our security centre to find out moreDisclaimer - Property reference 46100803-a2d4-4beb-a4b3-c2058bb1a3dd. The information displayed about this property comprises a property advertisement. Rightmove.co.uk makes no warranty as to the accuracy or completeness of the advertisement or any linked or associated information, and Rightmove has no control over the content. This property advertisement does not constitute property particulars. The information is provided and maintained by Warner Gray, Rye. Please contact the selling agent or developer directly to obtain any information which may be available under the terms of The Energy Performance of Buildings (Certificates and Inspections) (England and Wales) Regulations 2007 or the Home Report if in relation to a residential property in Scotland.
*This is the average speed from the provider with the fastest broadband package available at this postcode. The average speed displayed is based on the download speeds of at least 50% of customers at peak time (8pm to 10pm). Fibre/cable services at the postcode are subject to availability and may differ between properties within a postcode. Speeds can be affected by a range of technical and environmental factors. The speed at the property may be lower than that listed above. You can check the estimated speed and confirm availability to a property prior to purchasing on the broadband provider's website. Providers may increase charges. The information is provided and maintained by Decision Technologies Limited. **This is indicative only and based on a 2-person household with multiple devices and simultaneous usage. Broadband performance is affected by multiple factors including number of occupants and devices, simultaneous usage, router range etc. For more information speak to your broadband provider.
Map data ©OpenStreetMap contributors.





