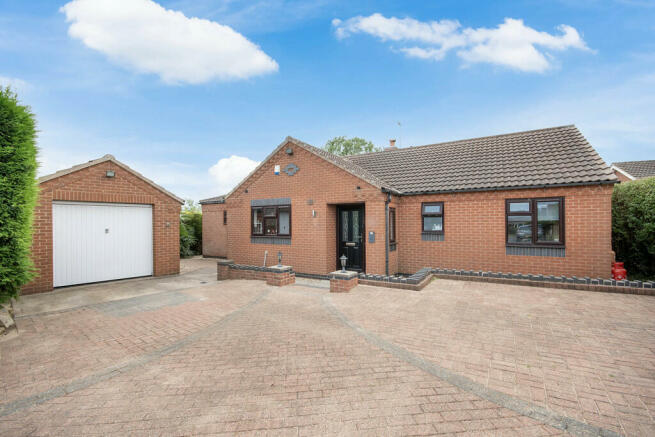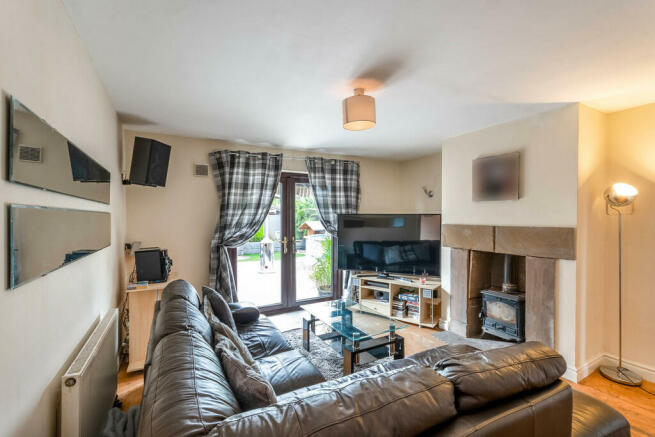Chestnut Way, Tuxford, Newark

- PROPERTY TYPE
Detached Bungalow
- BEDROOMS
3
- BATHROOMS
1
- SIZE
Ask agent
- TENUREDescribes how you own a property. There are different types of tenure - freehold, leasehold, and commonhold.Read more about tenure in our glossary page.
Freehold
Key features
- Entrance Hall
- Large Rear Aspect Lounge
- Well Appointed Breakfast/Kitchen
- Utility Room
- Three Bedrooms
- Family Bathroom & Separate Shower Room
- Covered Bar & Spa Area
- Garage & Ample Additional Parking
- Favoured Cul de Sac Location
- Schools Within Comfortable Distance
Description
An individual detached bungalow built for the seller, subsequently extended and tucked away nicely on this much desired cul-de-sac.
The side extension enhances the overall living space delivering a second reception area, side porch and wet room. This means the property now has two good reception rooms with the lounge having traditional stove and garden access, two bathrooms are provided to complement the three bedrooms.
The property is hard landscaped but with shrubberies heavily planted including exotics. It is ideal for alfresco entertaining featuring at the rear a covered bar, hot tub shelter and above ground plunge pool.
To the front there is good off road parking and an above average sized single garage.
The property is equipped with LPG central heating.
LOCATION
The property is tucked away nicely in a corner position on Chestnut Way, a popular cul-de-sac in the well served village of Tuxford. The amenities of Tuxford are within comfortable reach.
Tuxford is perfect for commuting on the A1 and London Kings Cross is accessible via direct services from Retford and Newark (approx. 1 hr 18 mins from Newark).
DIRECTIONS
what3words///research.trickles.awkward
ACCOMMODATION
ENTRANCE HALL airing cupboard.
LOUNGE 16'3" x 13'0" (4.95m x 3.95m) with feature recess and quaint stove, garden access via double doors, exposed floor boarding and opening to
DINING ROOM 13'5" x 11'10" to 7'6" (4.10m x 3.60m to 2.28m) dual aspect.
BREAKFAST KITCHEN 13'0" to 12'0" x 11'2" (3.95m to 3.66m x 3.41m) dark oak style fitments to wall and floor level, peninsular breakfast bar. Front aspect. Integrated appliances of oven, LPG hob and extractor. Plumbing for washing machine, tiled flooring
SIDE ENTRANCE PORCH access to front grounds and off to
WET ROOM shower, basin, wc and tiling to complement.
BEDROOM ONE 13'0" x 11'0" (3.95m x 3.35m) rear aspect.
BEDROOM TWO 10'8" x 8'4" (3.25m x 2.53m) rear aspect.
BEDROOM THREE 10'0" x 7'10" (3.04m x 2.39m) front aspect.
BATHROOM cream coloured suite of bath with electric shower over. Basin and wc. Tiled splashbacks and part wainscot boarding.
OUTSIDE
Front hard landscaped grounds delivering off road parking and driveway terminating to the DETACHED SINGLE GARAGE 19'6" x 10'0" (5.95m x 3.04m) of brick construction with up and over door, personal door, light and power.
The rear is also hard landscaped, perfect for entertainment featuring covered bar area, hot tub shelter and above ground plunge pool. There is a patio and decking and shrubberies are planted with exotics.
A gated side pathway returns to the front.
GENERAL REMARKS & STIPULATIONS
Tenure and Possession: The Property is freehold and vacant possession will be given upon completion.
Council Tax: We are advised by Bassetlaw District Council that this property is in Band C.
Services: Please note we have not tested the services or any of the equipment or appliances in this property, accordingly we strongly advise prospective buyers to commission their own survey or service reports before finalising their offer to purchase.
Floorplans: The floorplans within these particulars are for identification purposes only, they are representational and are not to scale. Accuracy and proportions should be checked by prospective purchasers at the property.
Hours of Business: Monday to Friday 9am - 5.30pm, Saturday 9am - 1pm.
Viewing: Please contact the Retford office on .
Free Valuation: We would be happy to provide you with a free market appraisal of your own property should you wish to sell. Further information can be obtained from Brown & Co, Retford - .
Agents Note: In accordance with the most recent Anti Money Laundering Legislation, buyers will be required to provide proof of identity and address to the selling agent once an offer has been submitted and accepted (subject to contract) prior to solicitors being instructed.
Financial Services: In order to ensure your move runs as smoothly as possible we can introduce you to Fiducia Comprehensive Financial Planning who offer a financial services team who specialise in residential and commercial property finance. Their expertise combined with the latest technology
makes them best placed to advise on all your mortgage and insurance needs to ensure you get the right financial package for your new home. Your home may be repossessed if you do not keep up repayments on your mortgage.
These particulars were prepared in August 2024.
Brochures
brochure- COUNCIL TAXA payment made to your local authority in order to pay for local services like schools, libraries, and refuse collection. The amount you pay depends on the value of the property.Read more about council Tax in our glossary page.
- Ask agent
- PARKINGDetails of how and where vehicles can be parked, and any associated costs.Read more about parking in our glossary page.
- Garage,Off street
- GARDENA property has access to an outdoor space, which could be private or shared.
- Yes
- ACCESSIBILITYHow a property has been adapted to meet the needs of vulnerable or disabled individuals.Read more about accessibility in our glossary page.
- Ask agent
Chestnut Way, Tuxford, Newark
Add an important place to see how long it'd take to get there from our property listings.
__mins driving to your place
Your mortgage
Notes
Staying secure when looking for property
Ensure you're up to date with our latest advice on how to avoid fraud or scams when looking for property online.
Visit our security centre to find out moreDisclaimer - Property reference 100005029116. The information displayed about this property comprises a property advertisement. Rightmove.co.uk makes no warranty as to the accuracy or completeness of the advertisement or any linked or associated information, and Rightmove has no control over the content. This property advertisement does not constitute property particulars. The information is provided and maintained by Brown & Co, Retford. Please contact the selling agent or developer directly to obtain any information which may be available under the terms of The Energy Performance of Buildings (Certificates and Inspections) (England and Wales) Regulations 2007 or the Home Report if in relation to a residential property in Scotland.
*This is the average speed from the provider with the fastest broadband package available at this postcode. The average speed displayed is based on the download speeds of at least 50% of customers at peak time (8pm to 10pm). Fibre/cable services at the postcode are subject to availability and may differ between properties within a postcode. Speeds can be affected by a range of technical and environmental factors. The speed at the property may be lower than that listed above. You can check the estimated speed and confirm availability to a property prior to purchasing on the broadband provider's website. Providers may increase charges. The information is provided and maintained by Decision Technologies Limited. **This is indicative only and based on a 2-person household with multiple devices and simultaneous usage. Broadband performance is affected by multiple factors including number of occupants and devices, simultaneous usage, router range etc. For more information speak to your broadband provider.
Map data ©OpenStreetMap contributors.






