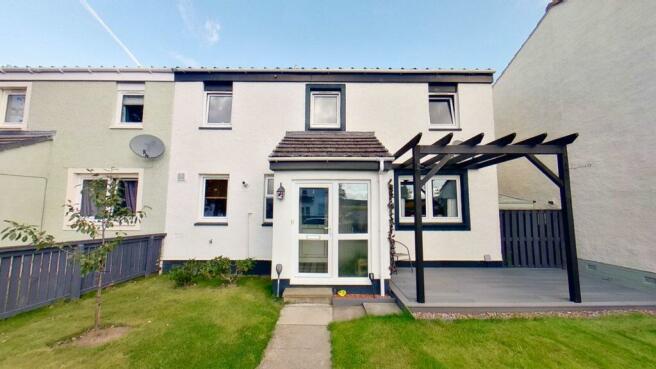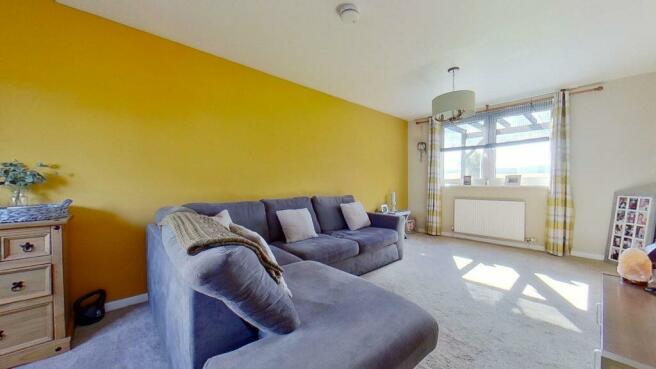3 Abbey Crescent, Kinloss, Forres, Moray, IV36 3FJ

- PROPERTY TYPE
End of Terrace
- BEDROOMS
4
- BATHROOMS
2
- SIZE
Ask agent
- TENUREDescribes how you own a property. There are different types of tenure - freehold, leasehold, and commonhold.Read more about tenure in our glossary page.
Freehold
Key features
- Fabulous, modern 4-bed family home
- Popular residential location
- Immaculate move-in condition
- Quiet residential cul-de-sac within walking distance of most amenities
- Within minutes of Findhorn
Description
Accommodation comprises living room and open-plan kitchen/diner on the ground floor, and 4 bedrooms and a family bathroom on the upper floor.
Entering through a uPVC front door with glass panels, and a glass side screen, into the carpeted vestibule; and ideal spot to shed coats and boots in inclement weather. Built-in storage cupboard and coat hooks in the vestibule. A further uPVC door with glazed panel leads into the welcoming hallway, which features a handy storage space under the stairs and is fitted with bookshelves and radiator cover. Lovely wood-effect laminate flooring in the hallway continues through to the kitchen/diner and downstairs WC. Access to the living room, kitchen/diner and downstairs WC. A straight, carpeted staircase leads to the upper floor.
Living Room (6.6m x 3.2m)
The lovely, bright dual aspect living room has windows looking out to both the front and rear gardens. Beautifully coordinated décor, curtains and roller blinds. Curtain poles. Carpet.
A door leads from the living room to the rear vestibule, which contains a large recess to fit a fridge-freezer. Wooden door to kitchen/diner and uPVC door with glazed panel leading to the rear garden
Kitchen/Diner (6.6m x 4.1m)
The dual aspect, open-plan kitchen/diner is a delightful, modern family space. The kitchen is fitted with a good range of upper and lower cabinets with smart, oak doors, complemented by bright and fresh light-coloured countertops. A one-and-a-half stainless-steel sink with mixer taps sits beneath the window looking to the front garden. Integrated single oven, induction hob with extractor fan above, washing machine, fridge and freezer. A convenient breakfast bar with cupboards below comes complete with bar stools. The diner is a great place for family meals or for entertaining, is painted in calming tones and has plenty of space for a table seating 4 or more. Venetian blinds on both windows. Built-in cupboard contains the gas boiler.
Heading upstairs, the carpeted landing provides access to all bedrooms and the family bathroom. Loft access hatch.
Bedroom 1 (4.5m x 2.7m)
An L-shaped, single bedroom with 2 windows looking to the rear of the house. This room has been cleverly configured to provide both a sleeping space and an office/study area and has a built-in cupboard. Roller blinds. Carpet.
Bedroom 2 (3.2m x 3.2m)
An ample double bedroom painted in striking colours, with a window looking to the rear of the house. Built-in single wardrobe provides handy storage. Roller Blind. Carpet.
Bedroom 3 (3.3m x 3,2m)
A brightly painted double bedroom with a window looking to the front of the house, benefiting from 2 built-in wardrobes offering great storage. Roller blind. Carpet. Lampshade not included.
Bedroom 4 (4.2m x 3,2m)
A good-sized double bedroom looking to the front of the house, containing a double built-in wardrobe. Roller blind. Carpet. Lampshade not included.
Family Bathroom (2.4m x 1.8m)
A beautifully presented family bathroom containing a 3-piece white suite comprising WC with concealed cistern, wash basin inset to an attractive wooden storage cabinet, and a bath with mains shower above. The bathroom walls are fully tiled in neutral tones and the floor is laid to vinyl of a tasteful Minton-style. Heated ladder towel rail, cabinet with mirror door above the washbasin. Front-facing opaque window with Venetian blind.
Outside
The neat front garden is mainly laid to lawn on either side of the path leading to the front door and is bounded by painted timber fencing. The garden is fully enclosed and provides a safe place for children and pets. A lovely area of timber decking provides a great space to sit out in the sunshine. Similarly, the rear garden is fenced, secure and laid to lawn with attractive pathways and a patio area formed of bloc paving. Wooden garden shed.
Kinloss is situated only a few miles from the historic and beautiful village of Findhorn, with Forres being just 5 miles away and Elgin approximately 11 miles. Kinloss has a grocery shop, restaurant, pub and petrol station with further leisure, shopping and health facilities available in Forres. There are good train and bus links from both Forres and Elgin with airports situated at Inverness and Aberdeen.
The property is within walking distance of Kinloss primary school. Forres Academy, for secondary school aged children, is only a few miles away with school transport provided. Alternative education in the Drumduan school is available in Forres.
The close-by town of Forres is a wonderful former Royal Burgh situated close to the Cairngorm Mountain Range and within 5 miles of the beautiful white-sand beaches that run from Findhorn to Burghead. Local amenities include good primary and secondary schools, supermarkets, banks, restaurants, doctors' surgery and a variety of national and local retail outlets.
The Highland capital city of Inverness is approximately 25 miles west of Forres and provides extensive retail, leisure and entertainment facilities in addition to road and rail links south.
Good transport links are available in Forres with a regular train and bus services to Inverness and Aberdeen and train links to further south available from Inverness, just 26 miles from Forres. Dunphail is well located for access to both Inverness International Airport, at Dalcross, offering daily flights to London and services multiple other domestic and international locations, and Aberdeen International Airport at Dyce is approximately 70 miles.
Please note all measurements are approximate and should be verified by potential purchasers.
- COUNCIL TAXA payment made to your local authority in order to pay for local services like schools, libraries, and refuse collection. The amount you pay depends on the value of the property.Read more about council Tax in our glossary page.
- Band: C
- PARKINGDetails of how and where vehicles can be parked, and any associated costs.Read more about parking in our glossary page.
- Allocated
- GARDENA property has access to an outdoor space, which could be private or shared.
- Private garden
- ACCESSIBILITYHow a property has been adapted to meet the needs of vulnerable or disabled individuals.Read more about accessibility in our glossary page.
- Ask agent
Energy performance certificate - ask agent
3 Abbey Crescent, Kinloss, Forres, Moray, IV36 3FJ
Add an important place to see how long it'd take to get there from our property listings.
__mins driving to your place
Your mortgage
Notes
Staying secure when looking for property
Ensure you're up to date with our latest advice on how to avoid fraud or scams when looking for property online.
Visit our security centre to find out moreDisclaimer - Property reference 35863. The information displayed about this property comprises a property advertisement. Rightmove.co.uk makes no warranty as to the accuracy or completeness of the advertisement or any linked or associated information, and Rightmove has no control over the content. This property advertisement does not constitute property particulars. The information is provided and maintained by R & R Urquhart Property, Forres. Please contact the selling agent or developer directly to obtain any information which may be available under the terms of The Energy Performance of Buildings (Certificates and Inspections) (England and Wales) Regulations 2007 or the Home Report if in relation to a residential property in Scotland.
*This is the average speed from the provider with the fastest broadband package available at this postcode. The average speed displayed is based on the download speeds of at least 50% of customers at peak time (8pm to 10pm). Fibre/cable services at the postcode are subject to availability and may differ between properties within a postcode. Speeds can be affected by a range of technical and environmental factors. The speed at the property may be lower than that listed above. You can check the estimated speed and confirm availability to a property prior to purchasing on the broadband provider's website. Providers may increase charges. The information is provided and maintained by Decision Technologies Limited. **This is indicative only and based on a 2-person household with multiple devices and simultaneous usage. Broadband performance is affected by multiple factors including number of occupants and devices, simultaneous usage, router range etc. For more information speak to your broadband provider.
Map data ©OpenStreetMap contributors.






