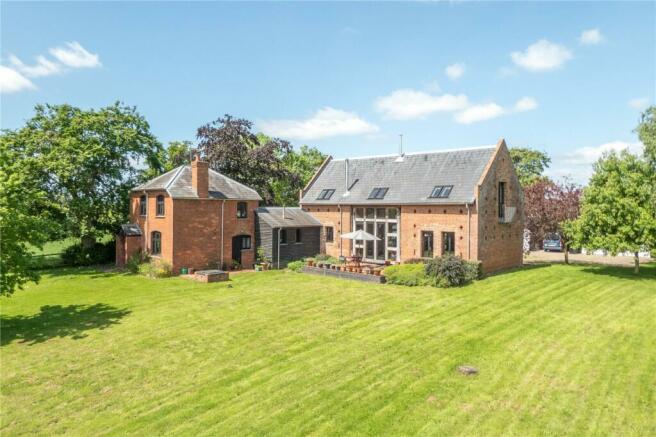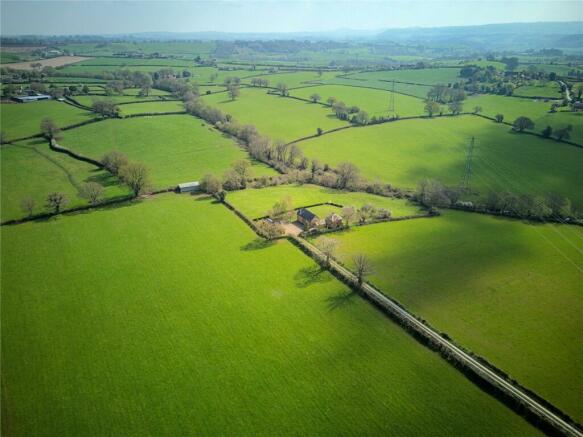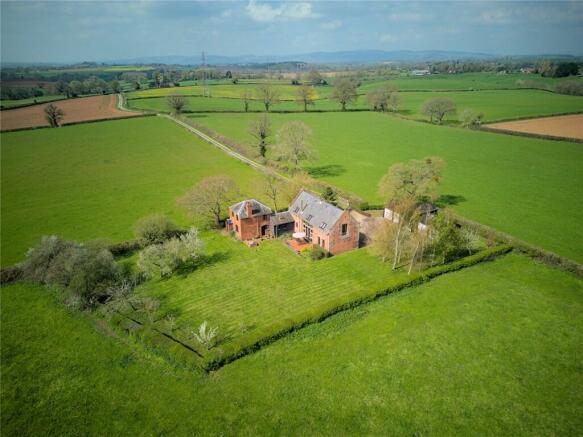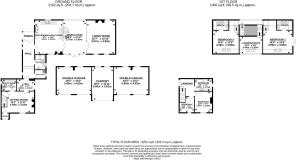
Nash, Tenbury Wells, Shropshire

- PROPERTY TYPE
Detached
- BEDROOMS
4
- BATHROOMS
4
- SIZE
Ask agent
- TENUREDescribes how you own a property. There are different types of tenure - freehold, leasehold, and commonhold.Read more about tenure in our glossary page.
Freehold
Description
Location
Located in the parish of Nash about 1.8 miles to the north of Tenbury Wells town centre providing easy access to the wide range of amenities the town offers. Tenbury Wells is situated on the Shropshire Worcestershire border, flanked by the Shropshire Hills Area of Outstanding Natural Beauty, between the historic market town of Ludlow (10 miles) and the city of Worcester (24 miles). Junction 5 of the M5 is about 24 miles to the east offering access to the motorway network and beyond. Ludlow, Leominster and Worcester all have trains stations with links to the national rail network.
Accommodation:
Covered Porch
Opening into
Entrance Hall
Connecting the main residence and the secondary accommodation, quarry tiled floor, exposed timbers, radiator.
Kitchen/Breakfast Room
Radiators, exposed timbers, exposed brick walls with various glazed cruciform windows, brick hearth and a Stovax multifuel stove, free standing kitchen and the majority is included in the sale, stainless steel double sink unit, LPG range cooker with stainless steel backsplash and extractor above, space for fridge.
Dining Room
Full height glazing to both front and rear elevations, marvellous views over garden towards open farmland beyond, ash floor.
Living Room
Exposed brick features, ash floor, raised hearth with a wood burning stove, superb far reaching views.
Mezzanine Office
Vaulted ceiling with exposed timbers, ash floor, wood burning stove.
Bedroom One
Vaulted ceiling, exposed timbers, exposed brickwork, double doors to Juliette balcony with lovely countryside views, pine floor.
En-Suite Bathroom
Exposed brick and timber, pine floor, bath with shower attachment, bidet, WC, wash basin with built in vanity cupboard.
Bedroom Two
Pine floor, exposed brick, vaulted ceiling with exposed timbers, far reaching views.
En-Suite Bathroom Two
Bath with shower attachment, bidet, WC wash basin with vanity cupboard, exposed brick, exposed timbers, far reaching views. Shower Room: Wash basin with vanity cupboard, bidet, WC, shower cubicle with quarry tiled floor and wall mounted shower.
Boiler Cupboard
Worcester oil fired boiler, mega-flow pressurised hot water system, quarry tiled floor, space for tumble drier.
Lobby Area
(currently used a second study area), quarry tiled floor, radiator, door to garden.
Sitting Room
Quarry tiled floor, feature fireplace with Villager woodburning stove, radiator, fitted shelving, understairs cupboard.
Utility Room
Quarry tiled floor, range of base cupboards, space and plumbing for washing machine, space for dishwasher and space for a fridge, radiator, sink and drainer.
Second Landing
Ash floor, loft access, radiator.
Bedroom Three
Pine floor, radiator, countryside views.
Bedroom Four
Pine floor, radiator, views of distant countryside.
Family Bathroom
Countryside views, ash floor, basin with large vanity cupboard, bidet, WC panelled bath with shower attachment, heated towel rail, radiator.
Outside
Approached from the lane via a right-of-way over the track onto ample parking and turning space, providing access to the quadruple garage/carport. The gardens surround the dwelling and extends to approximately two thirds of an acre in all including large lawns which extend to about half an acre, there is a small orchard and patio space ideal for alfresco dining. There are marvellous views from the garden over the adjoining countryside towards distant hills.
Quadruple Garage and Carport
Comprising of a pair of double garages and central carport. The garages have power and lighting and one garage has a sink and hot water.
Services
Mains water and electricity. Private drainage.
Heating
Oil heating.
Council Tax
Band D.
Tenure
Freehold.
Directions
Using the app ‘what3words’ type in: stood.magpie.margin Alternatively, from Tenbury Wells proceed north on the B4214 and take your first left just after passing a brick built cottage on the left. Follow this lane, keeping left, and after 1.1 miles the track leading to the property will be on the right. Turn right and follow the track to the end.
Referral Fees
Fine & Country/McCartneys sometimes refers vendors and purchasers to providers of conveyancing, survey and removal services. We may receive fees from them as declared in our Referral Fees Disclosure Form.
Brochures
Particulars- COUNCIL TAXA payment made to your local authority in order to pay for local services like schools, libraries, and refuse collection. The amount you pay depends on the value of the property.Read more about council Tax in our glossary page.
- Band: D
- PARKINGDetails of how and where vehicles can be parked, and any associated costs.Read more about parking in our glossary page.
- Yes
- GARDENA property has access to an outdoor space, which could be private or shared.
- Yes
- ACCESSIBILITYHow a property has been adapted to meet the needs of vulnerable or disabled individuals.Read more about accessibility in our glossary page.
- Ask agent
Nash, Tenbury Wells, Shropshire
Add your favourite places to see how long it takes you to get there.
__mins driving to your place
At Fine & Country, we offer a refreshing approach to selling exclusive homes, combining individual flair and attention to detail with the expertise of local estate agents to create a strong international network, with powerful marketing capabilities.
Your mortgage
Notes
Staying secure when looking for property
Ensure you're up to date with our latest advice on how to avoid fraud or scams when looking for property online.
Visit our security centre to find out moreDisclaimer - Property reference WEL230066. The information displayed about this property comprises a property advertisement. Rightmove.co.uk makes no warranty as to the accuracy or completeness of the advertisement or any linked or associated information, and Rightmove has no control over the content. This property advertisement does not constitute property particulars. The information is provided and maintained by Fine & Country, Ludlow. Please contact the selling agent or developer directly to obtain any information which may be available under the terms of The Energy Performance of Buildings (Certificates and Inspections) (England and Wales) Regulations 2007 or the Home Report if in relation to a residential property in Scotland.
*This is the average speed from the provider with the fastest broadband package available at this postcode. The average speed displayed is based on the download speeds of at least 50% of customers at peak time (8pm to 10pm). Fibre/cable services at the postcode are subject to availability and may differ between properties within a postcode. Speeds can be affected by a range of technical and environmental factors. The speed at the property may be lower than that listed above. You can check the estimated speed and confirm availability to a property prior to purchasing on the broadband provider's website. Providers may increase charges. The information is provided and maintained by Decision Technologies Limited. **This is indicative only and based on a 2-person household with multiple devices and simultaneous usage. Broadband performance is affected by multiple factors including number of occupants and devices, simultaneous usage, router range etc. For more information speak to your broadband provider.
Map data ©OpenStreetMap contributors.





